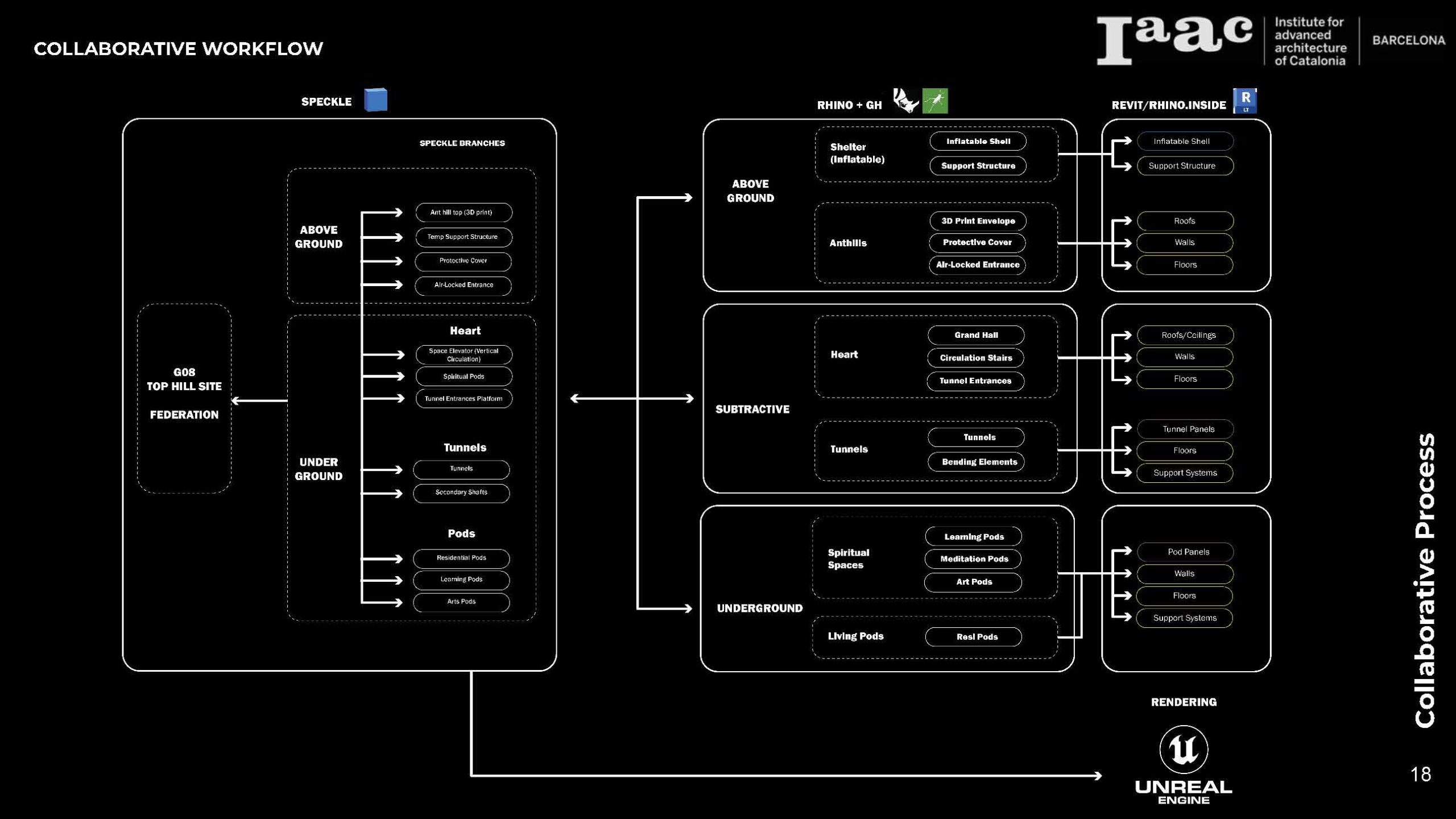Ant Hill Colony – Collaborative Workflow
Our collaborative workflow started through identifying our site location on the federate model which at the beginning, to align with our supporting program “Spiritual,” we chose our site at the top of the hill, where we can explore both elevation and subtractive models. Here is our early collaborative process workplan where we envision that our … Read more




