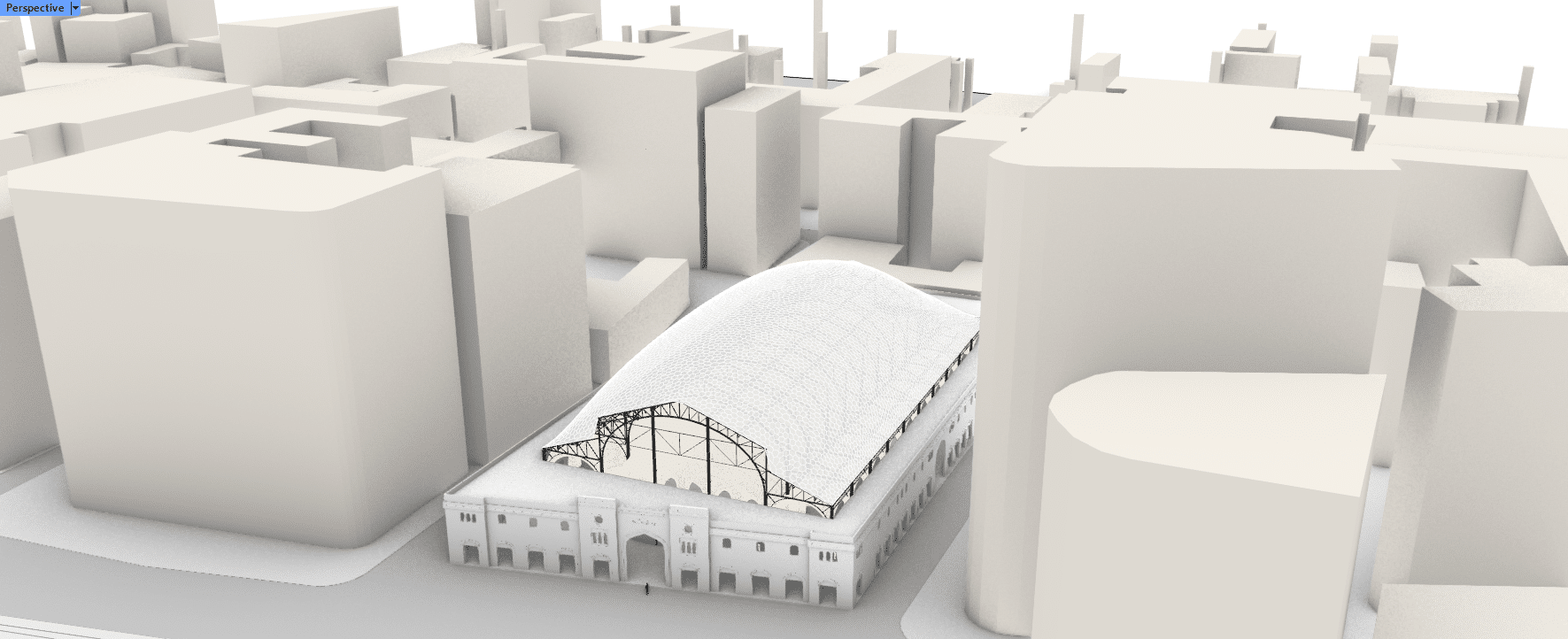AI in AEC: Accelerating Decisions, Not Replacing Designers
Artificial Intelligence is often discussed in the AEC industry through extreme narratives, either as fully automated architecture or algorithms replacing designers altogether. But in reality, AI’s impact is much quieter and much more practical. Today, AI is not designing buildings for us. Instead, it is supporting the many process-heavy tasks that surround design. AEC workflows … Read more

















