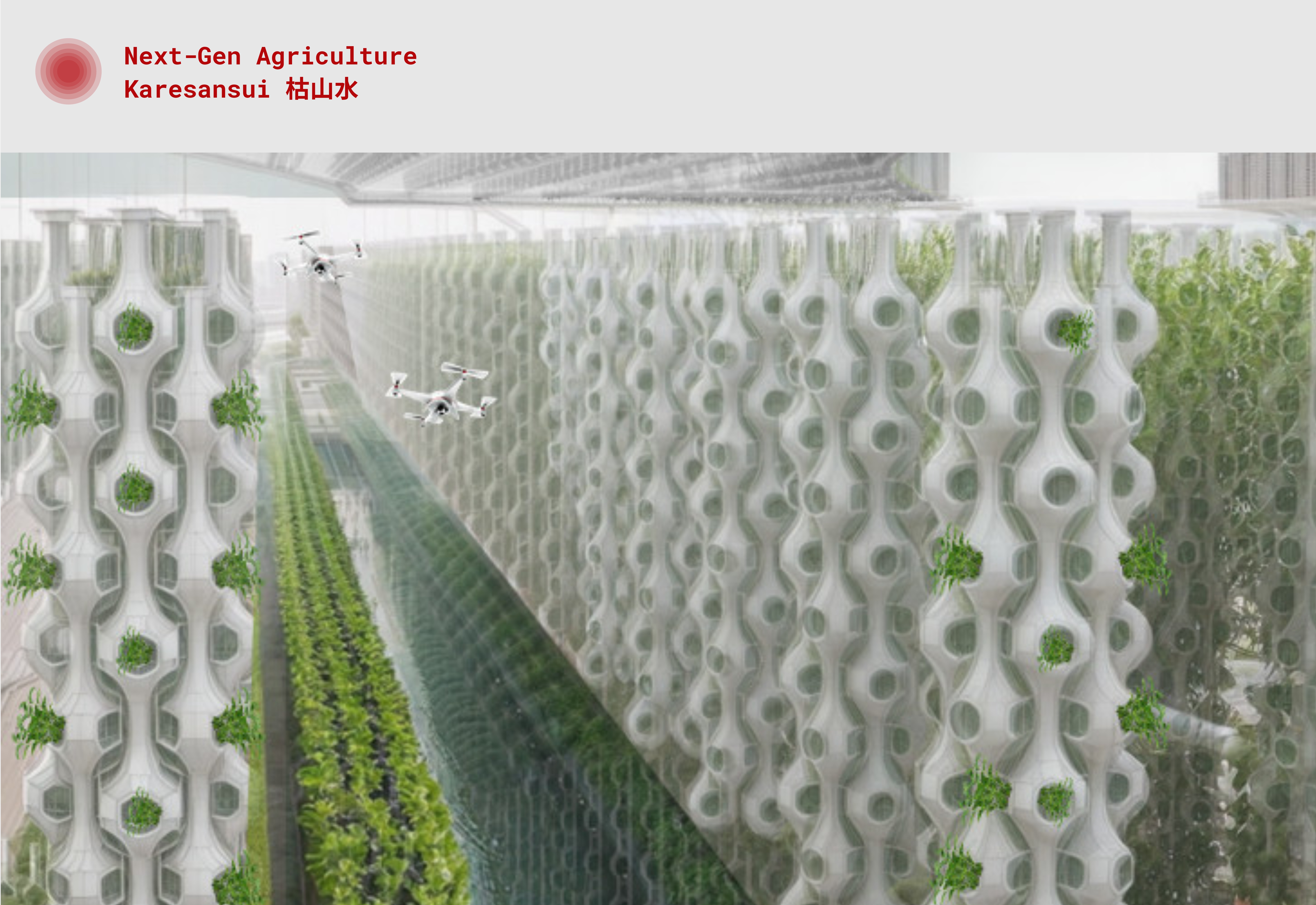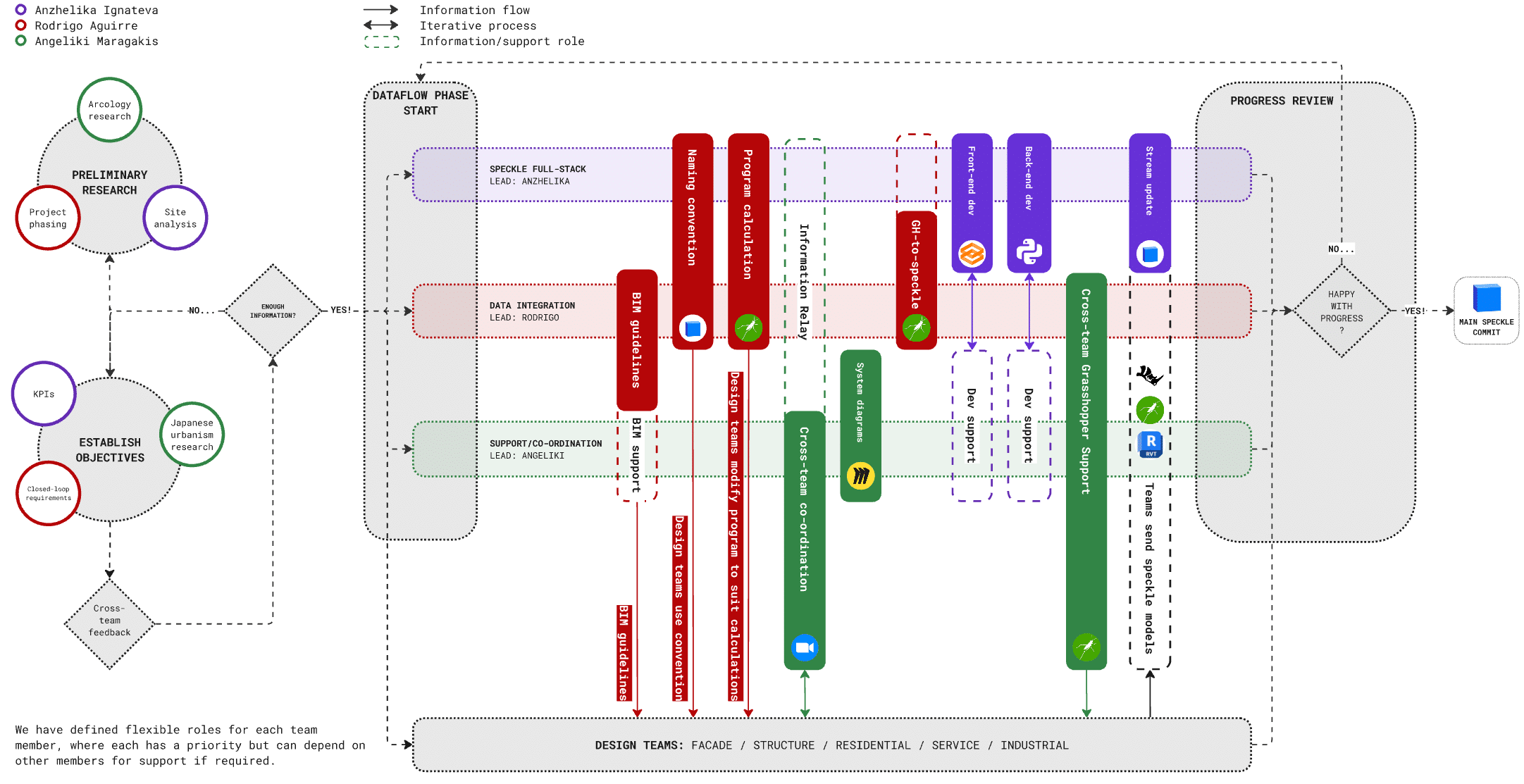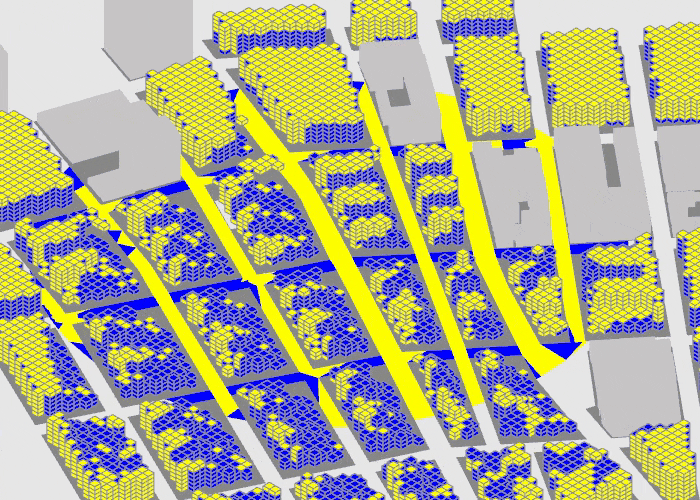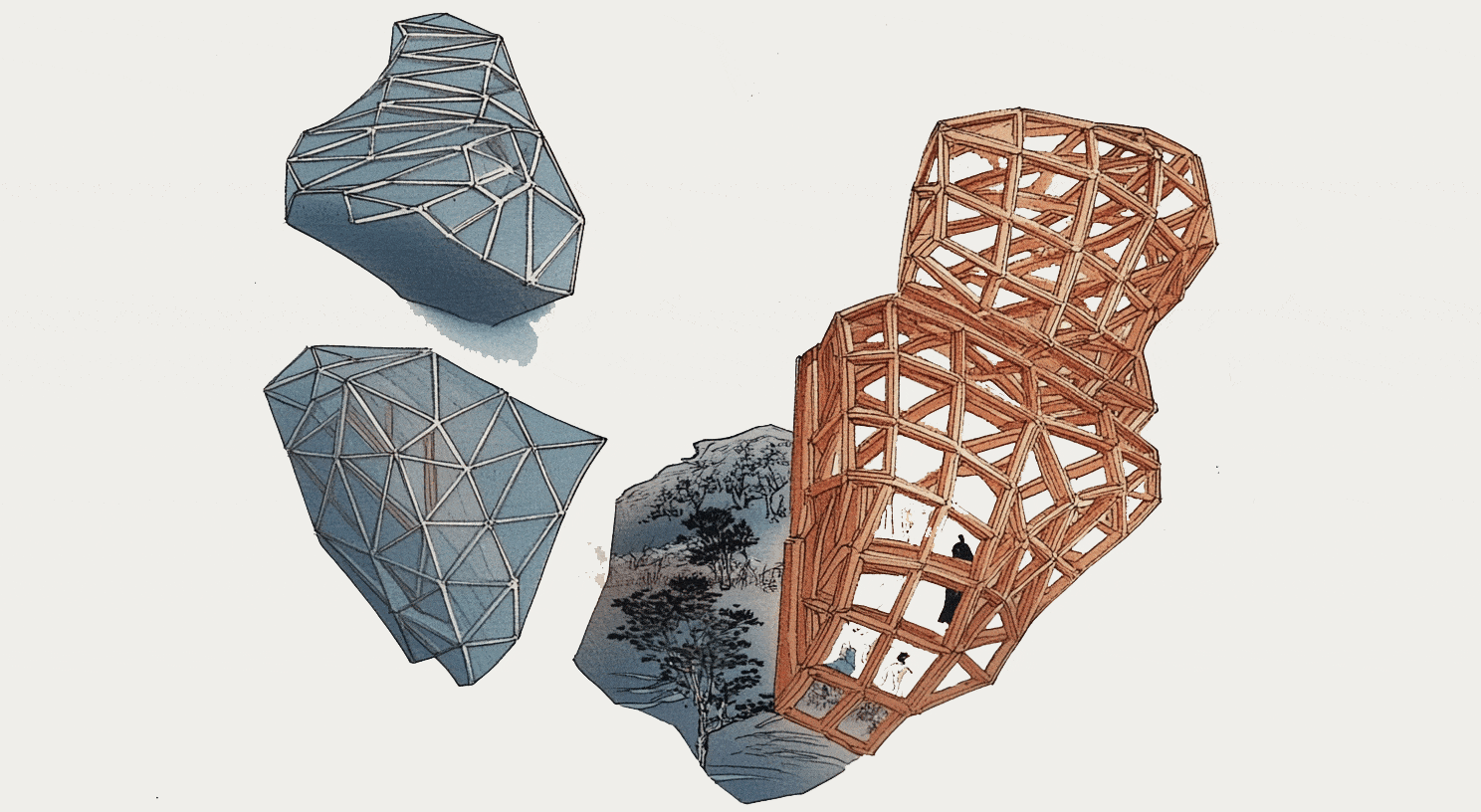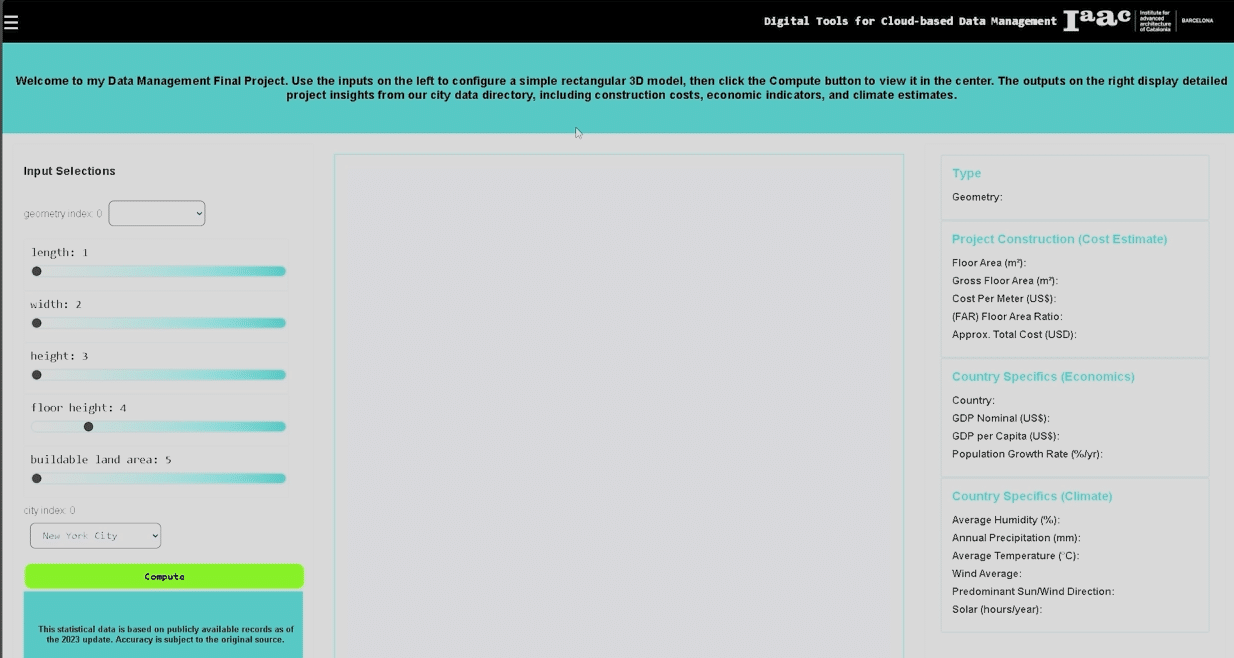Hyper B – Residential Team
A Balance of living in a Hyper scale Concept Hyper-Buildings Have become a symbol of Dark and Dystopian living, where residences are in low living standards & disconnected from the world. Residential living in a hyper-building must balance high-density living with comfort, health, and amenities that can support and sustain inhabitants. The Residential Team aims … Read more







