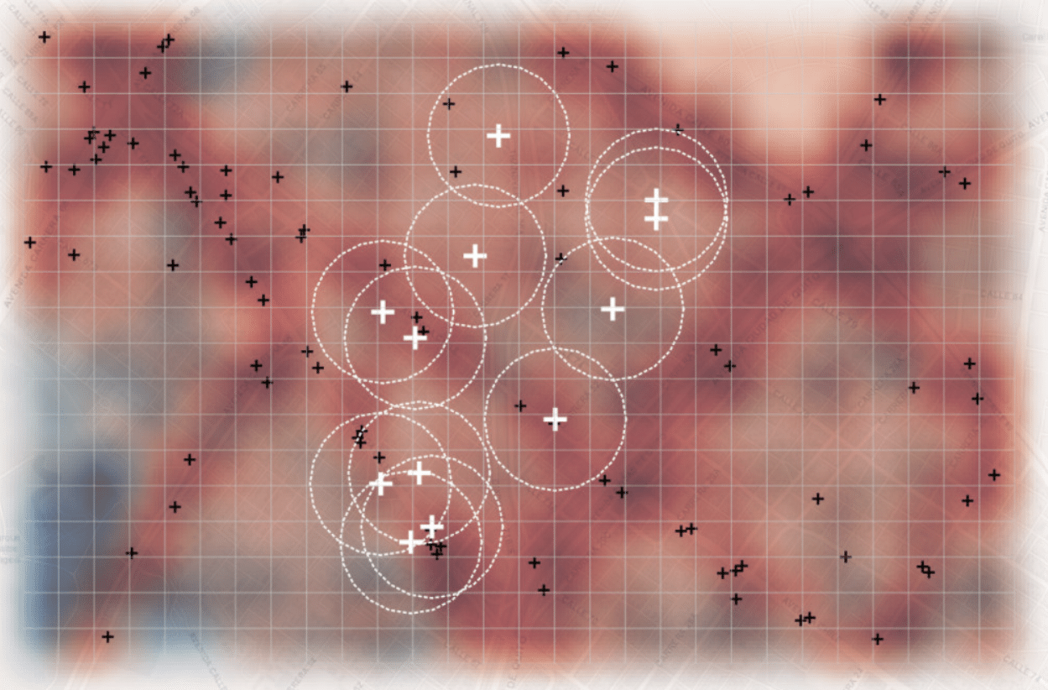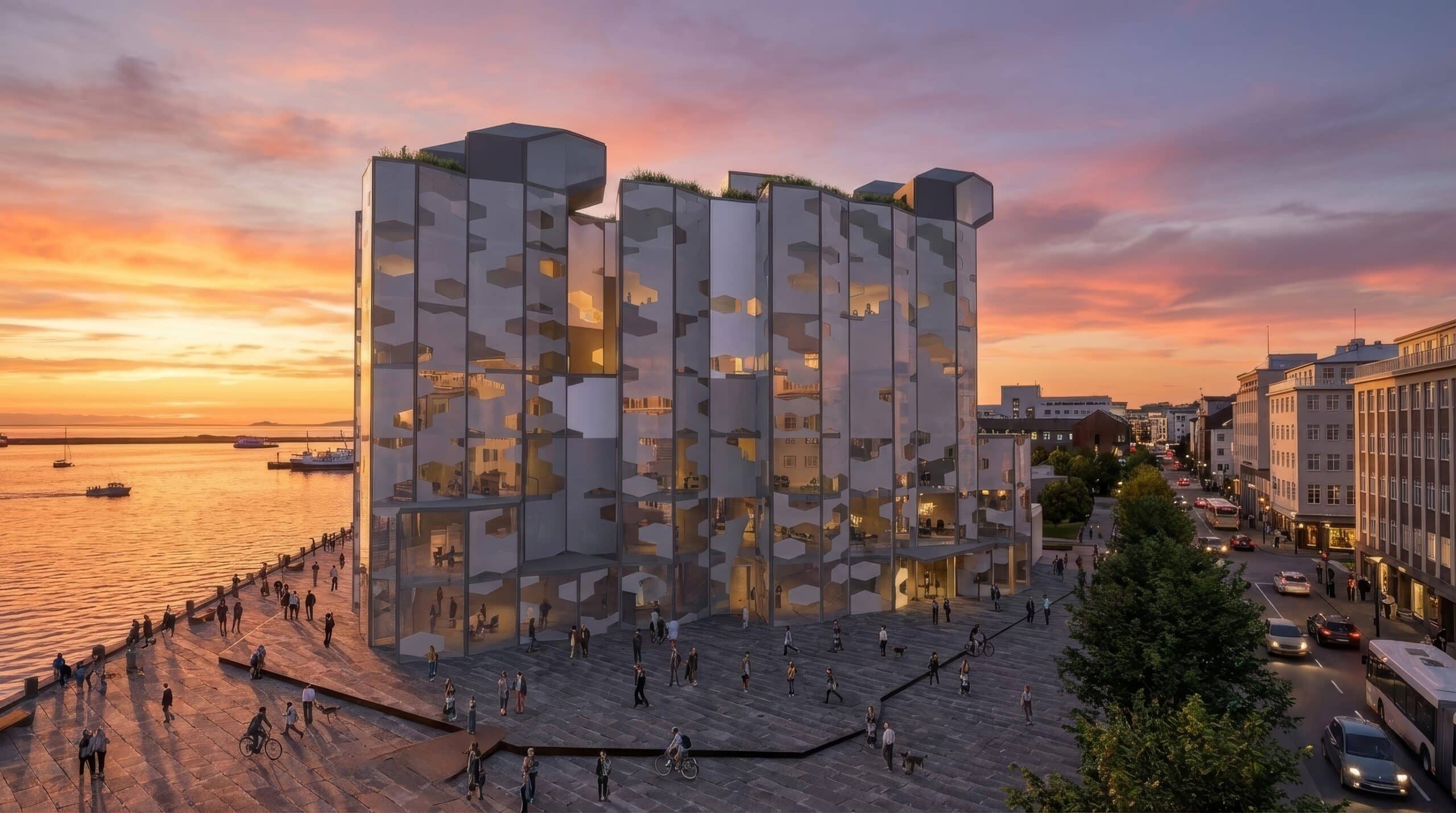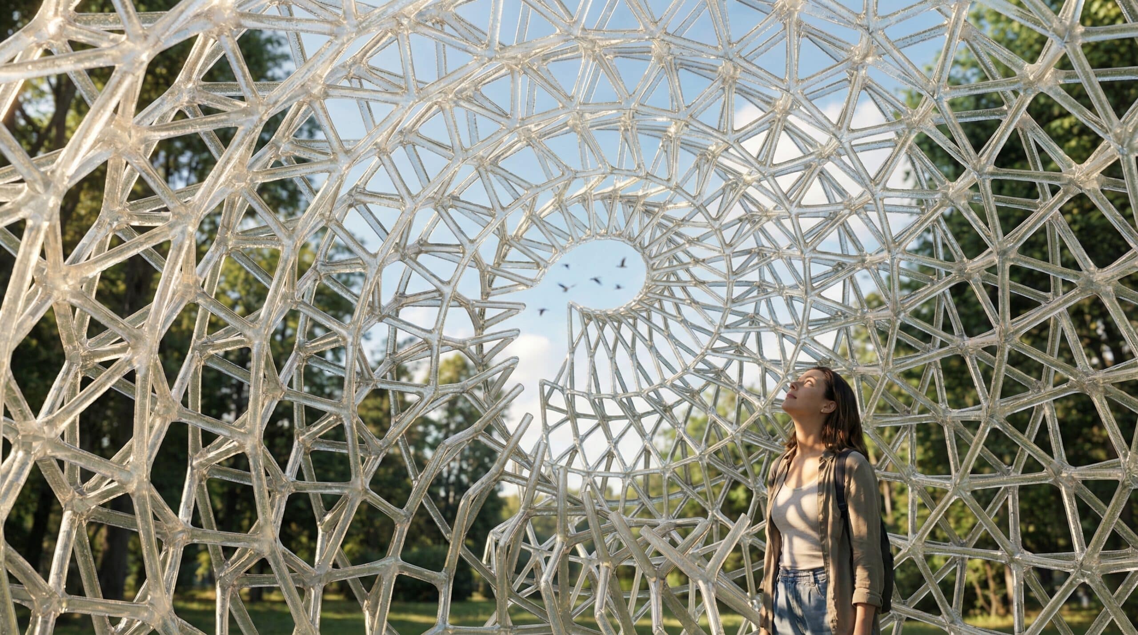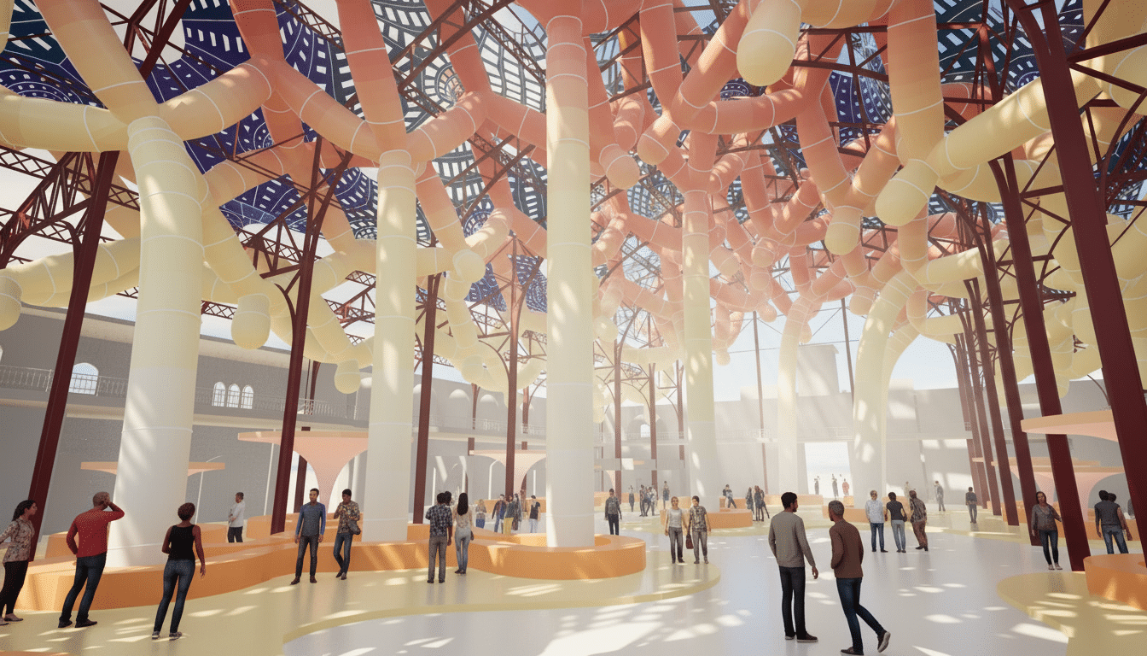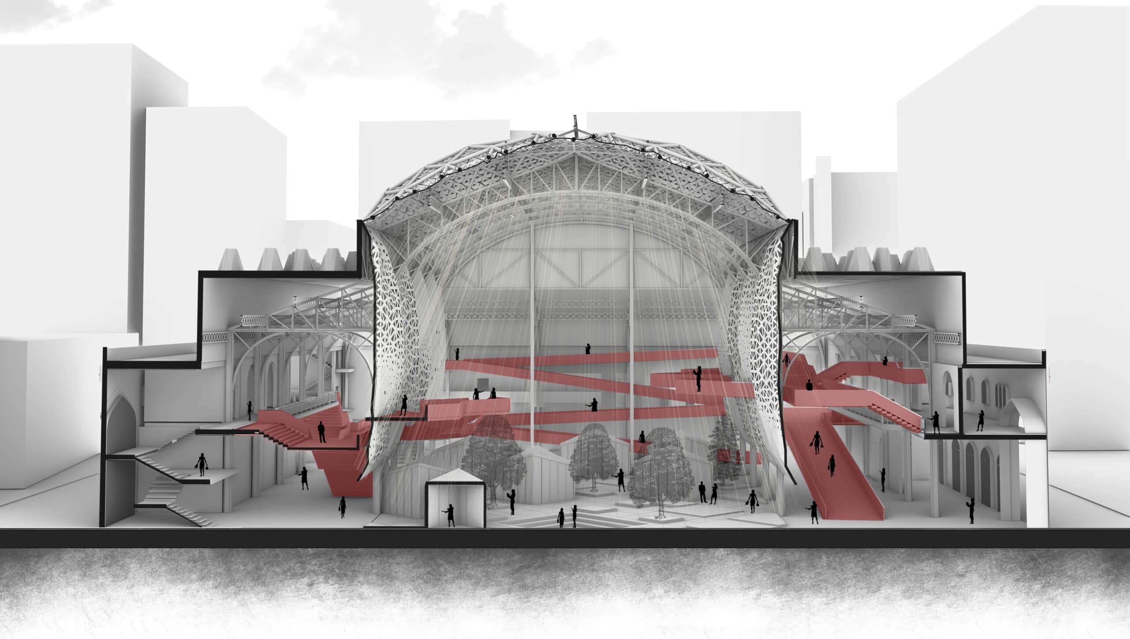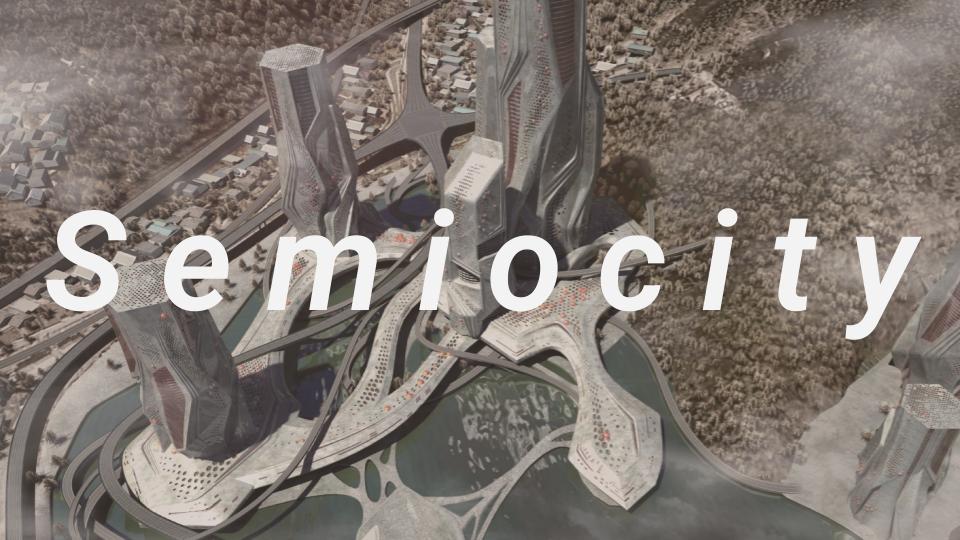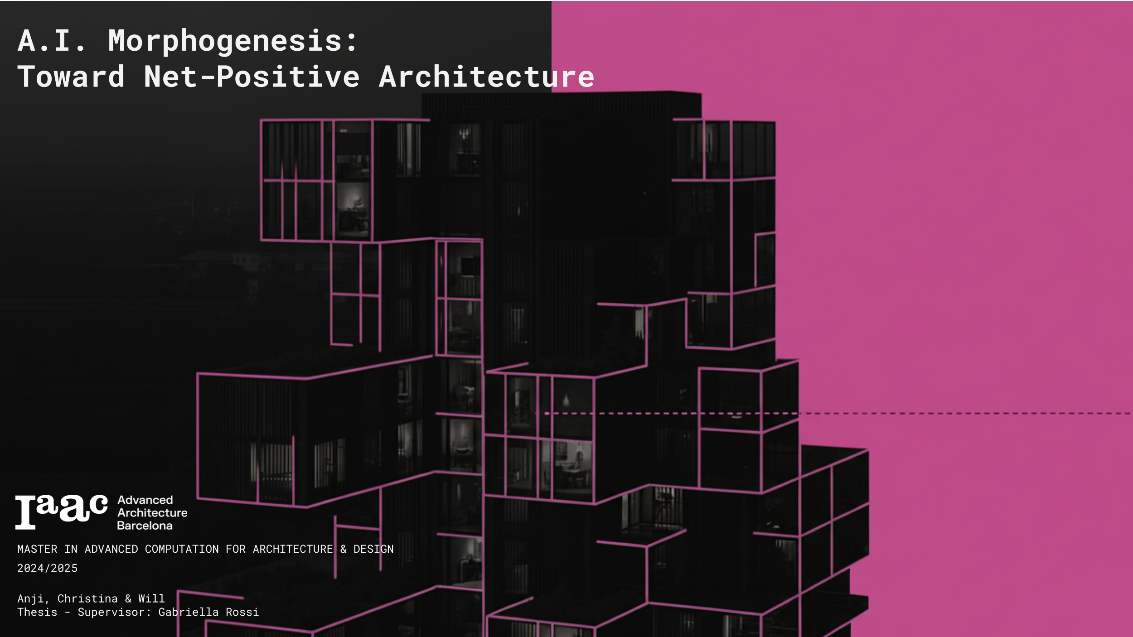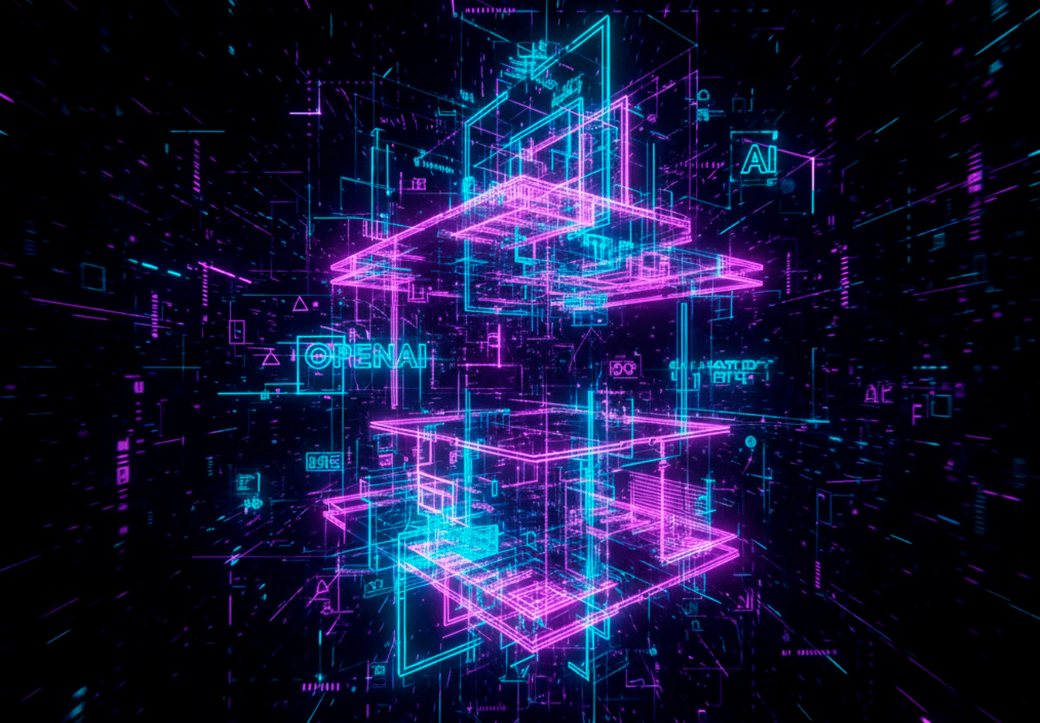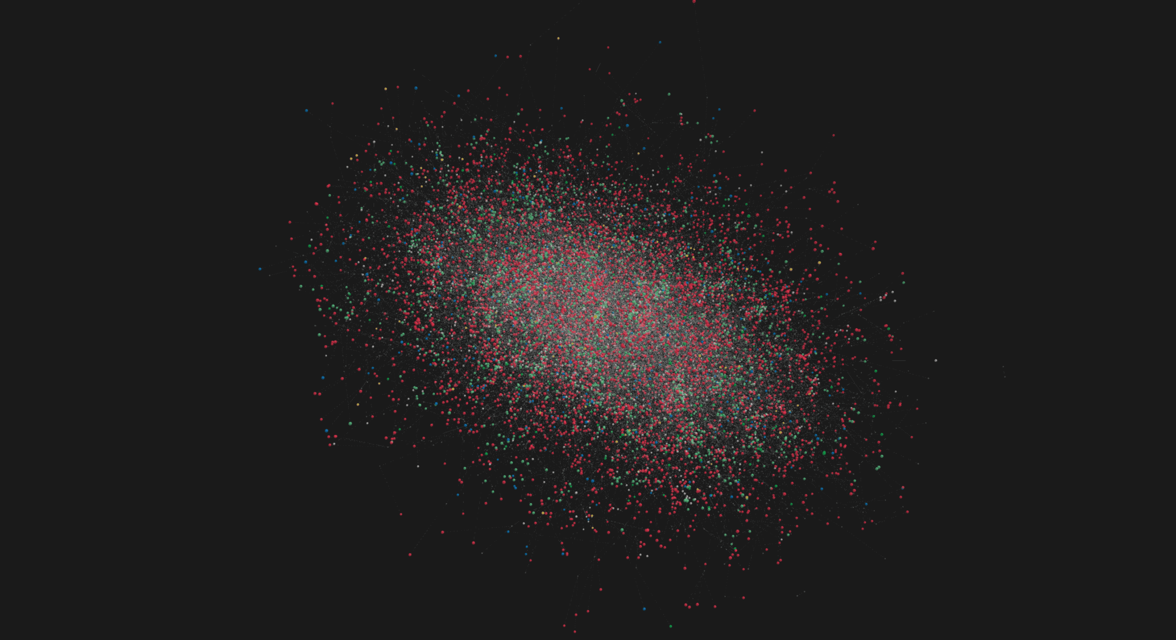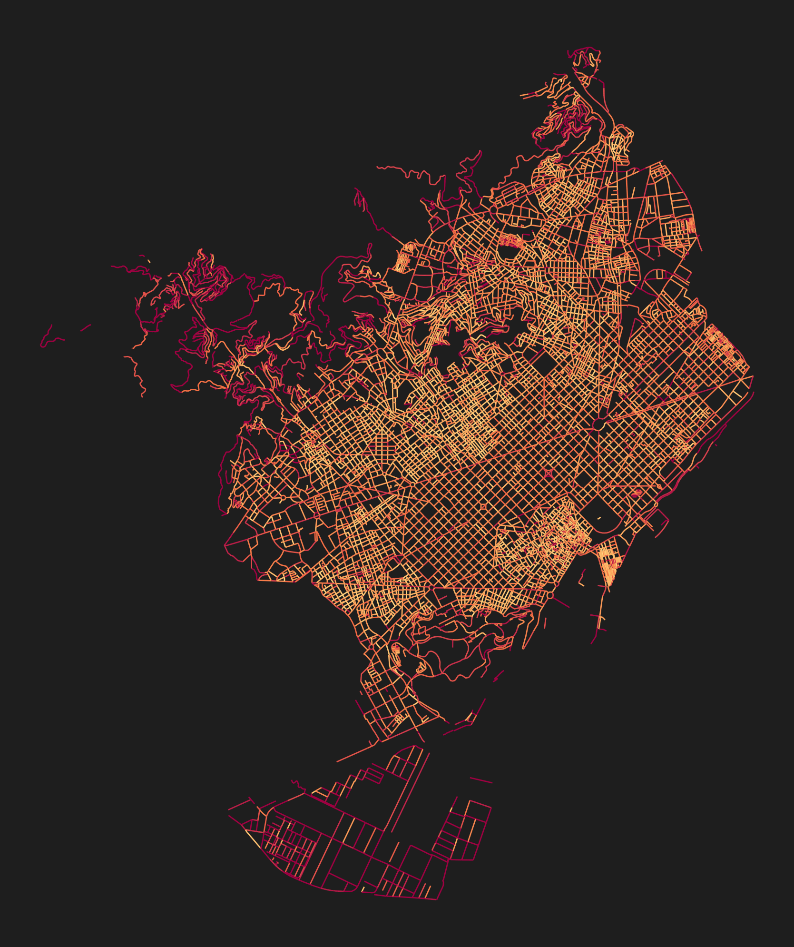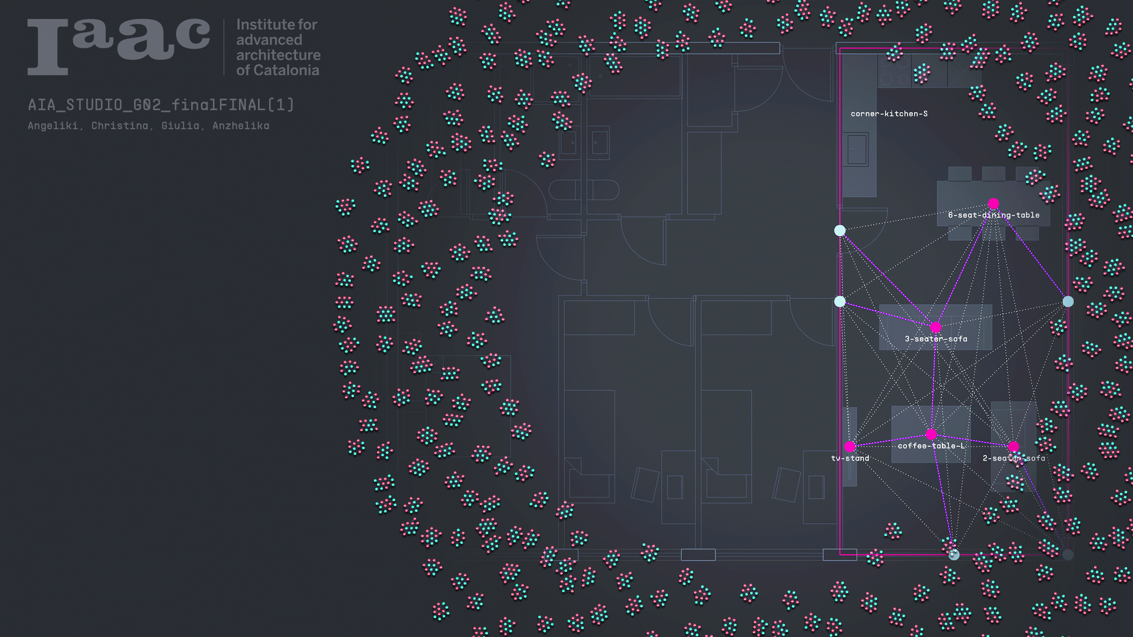Designing With Insight: How AI Can Help Us Build More Inclusive Cities
Introduction — Where My Interest Began My interest in AI and its application in the AEC industry started before this course. During the IAAC GSS, I worked on a study in Bogotá using GIS and image‑recognition tools to map sensory criticality in care-focused urban zones. What surprised me most was how accessible the process was. … Read more

