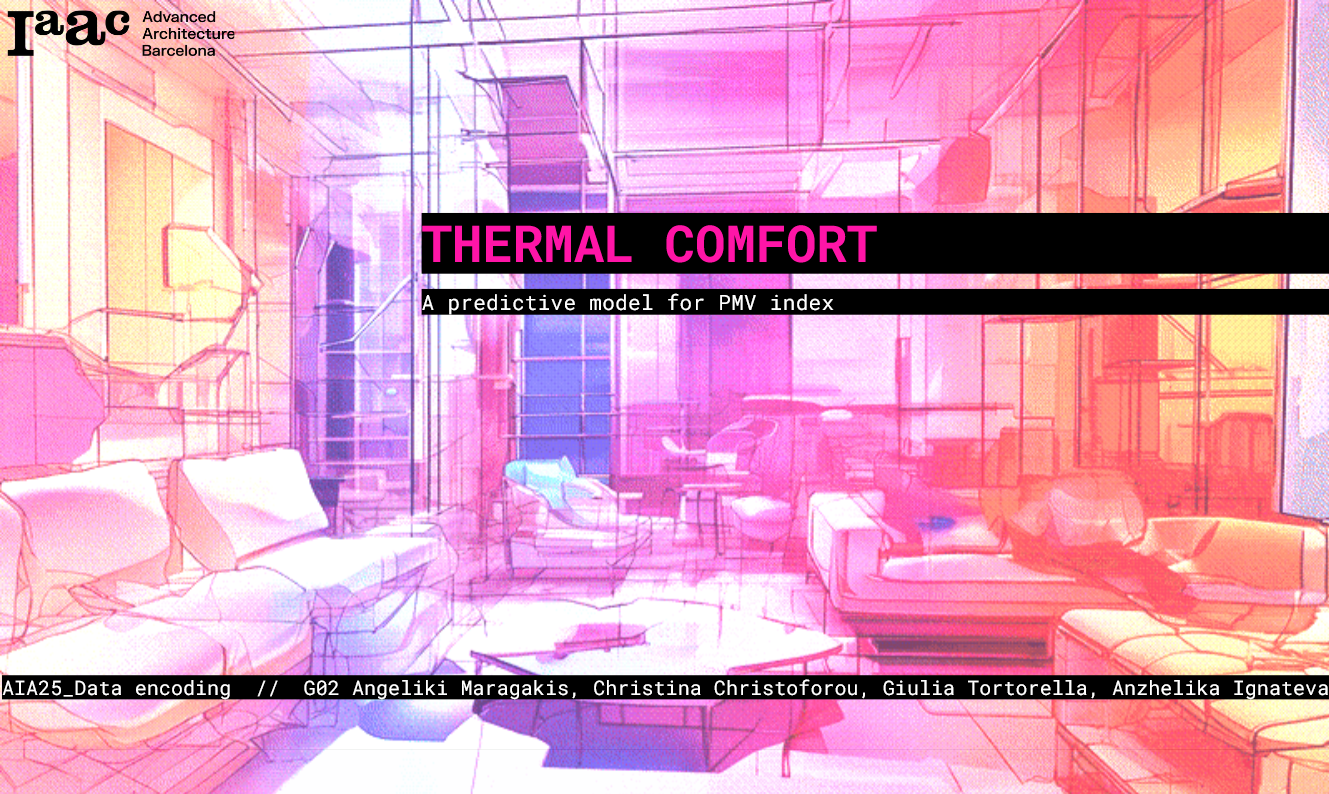FGSketch: image to sketch web-app
Introduction We are Aleyna and Francesco, and in this post, we present FG Sketches—a generative tool developed as part of the Artificial Intelligence in Architecture (AIA) module within the MaCAD Generative AI program. The objective of this project was to design a system capable of learning from the sketching language of Frank Gehry and translating … Read more

















