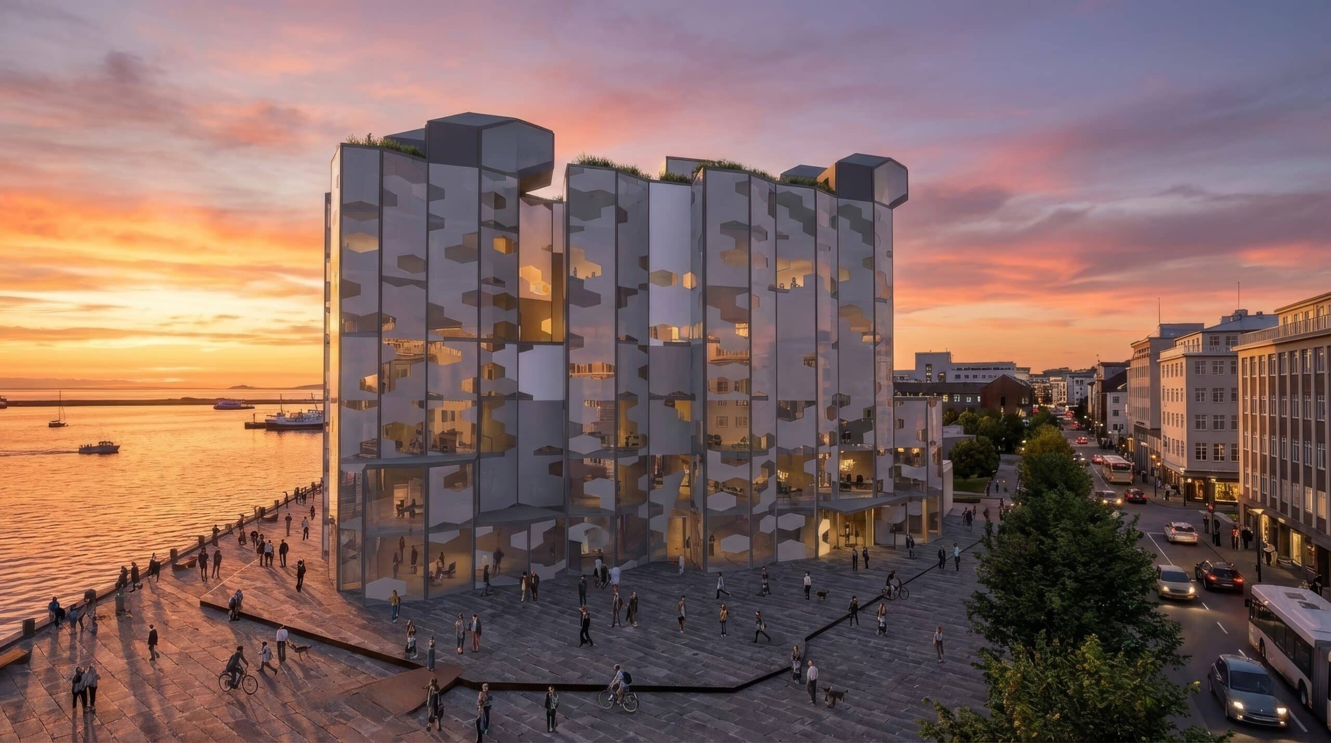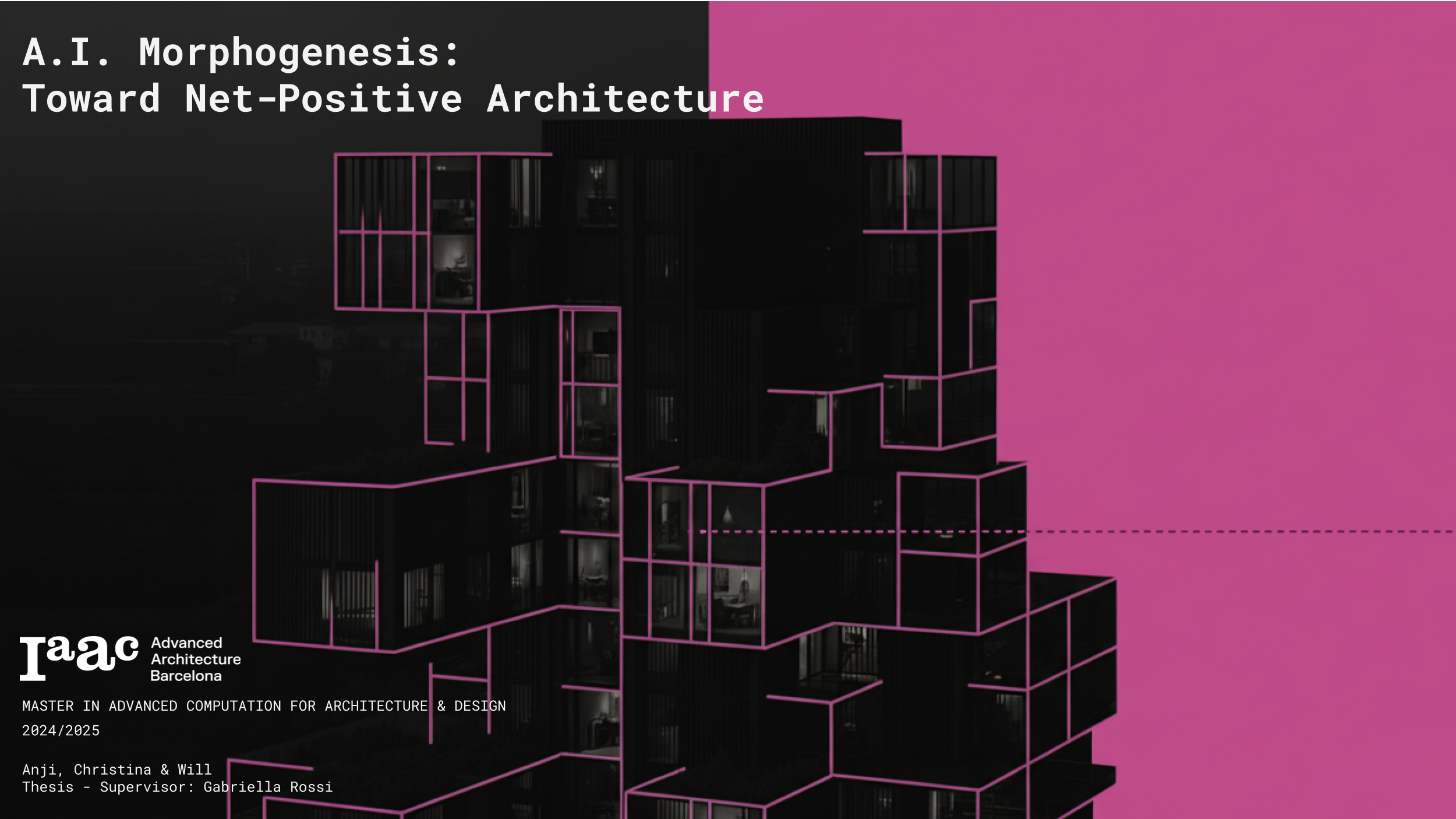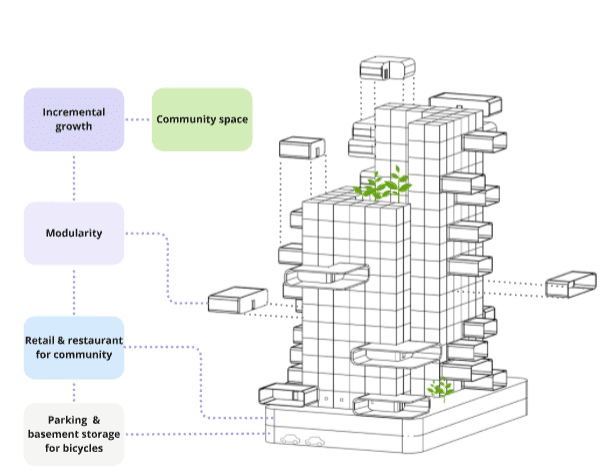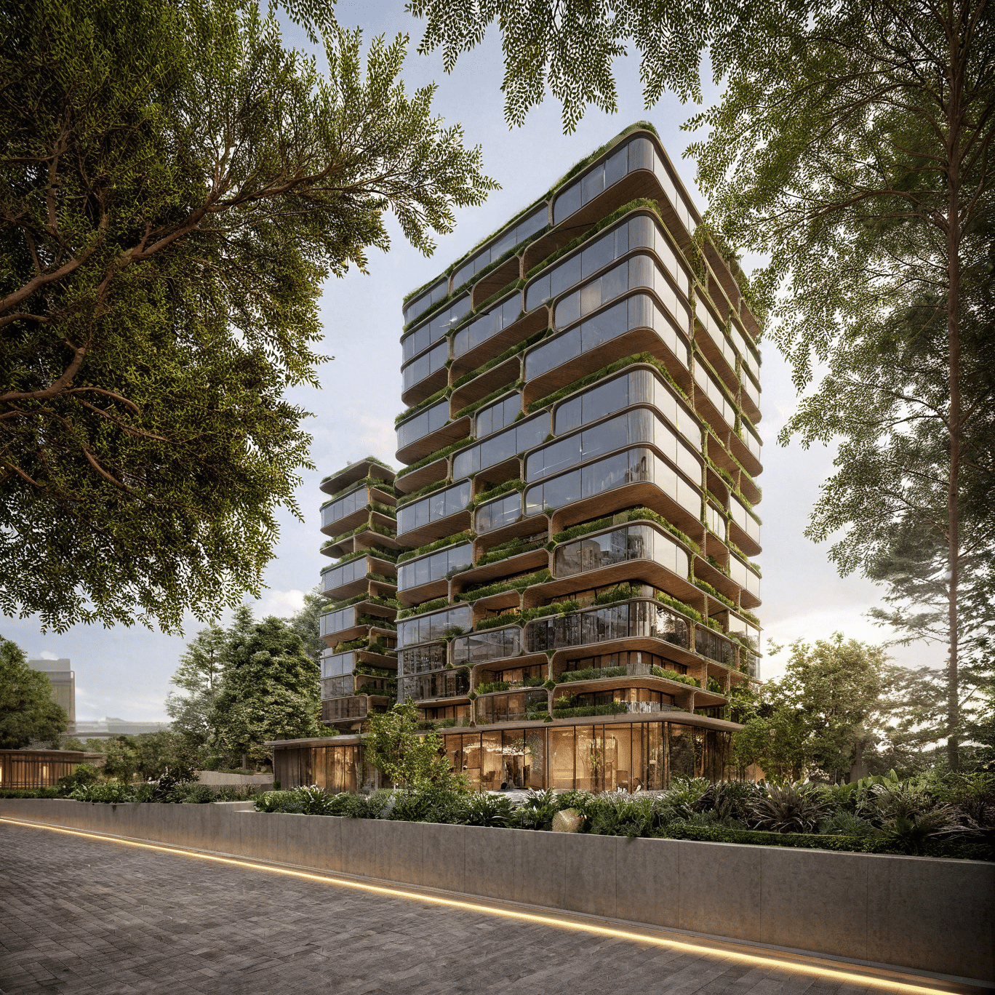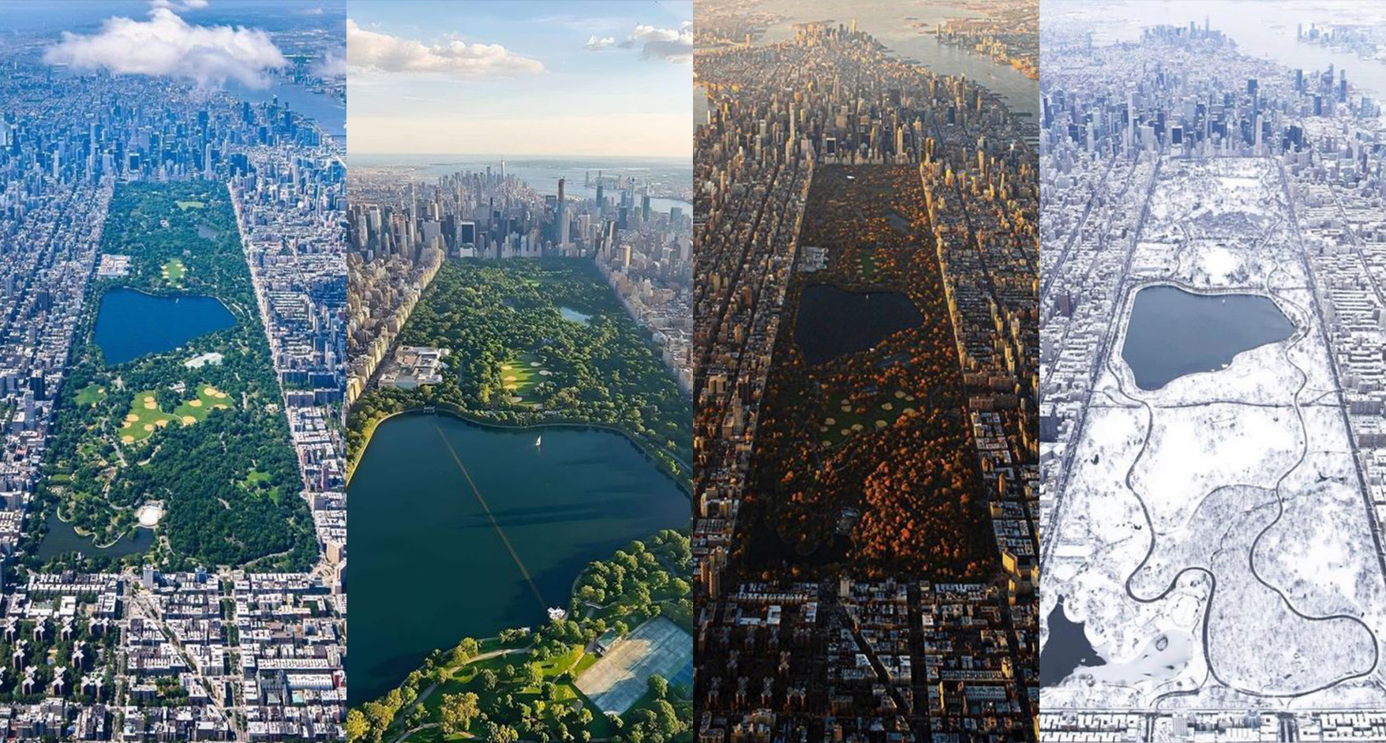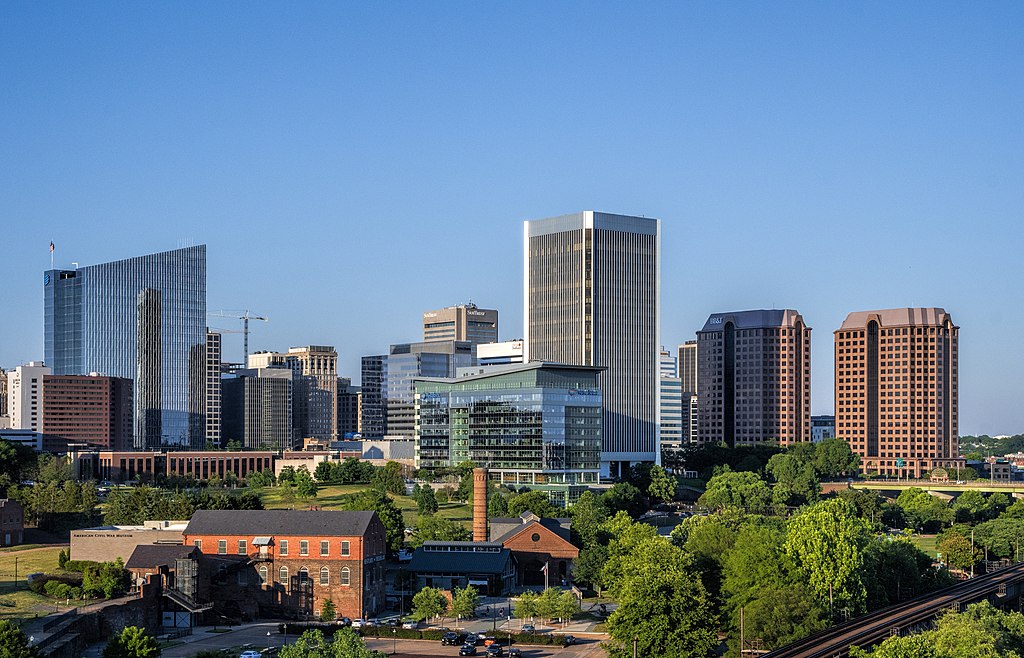Beyond Efficiency
The Purpose of AI in the Age of Resource Scarcity Introduction: Redefining the Question The question “What is the purpose of AI in AEC?” often elicits a predictable response focused on speed. For years the industry has viewed Artificial Intelligence primarily as a mechanism for automation. It is seen as a faster way to produce … Read more


