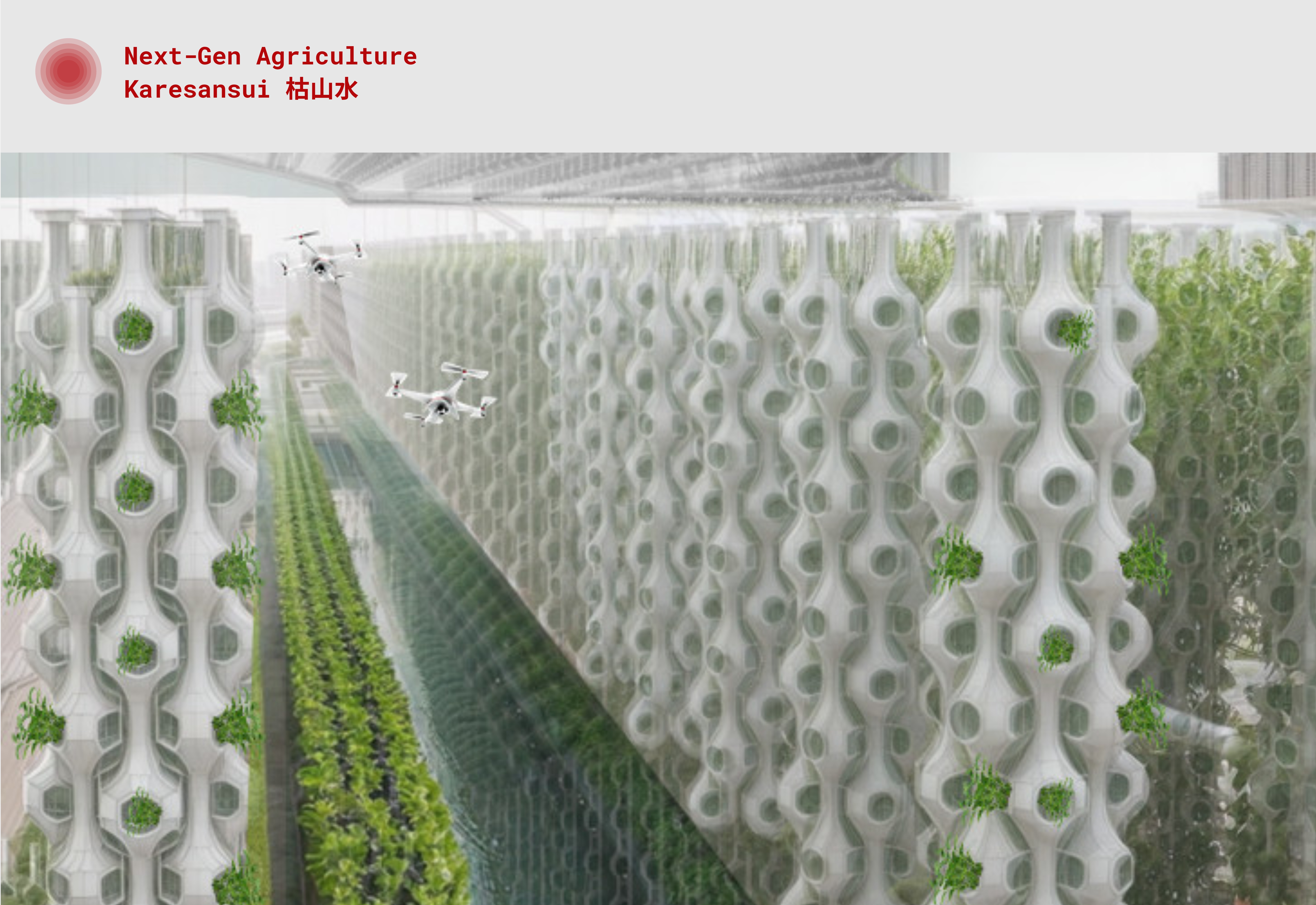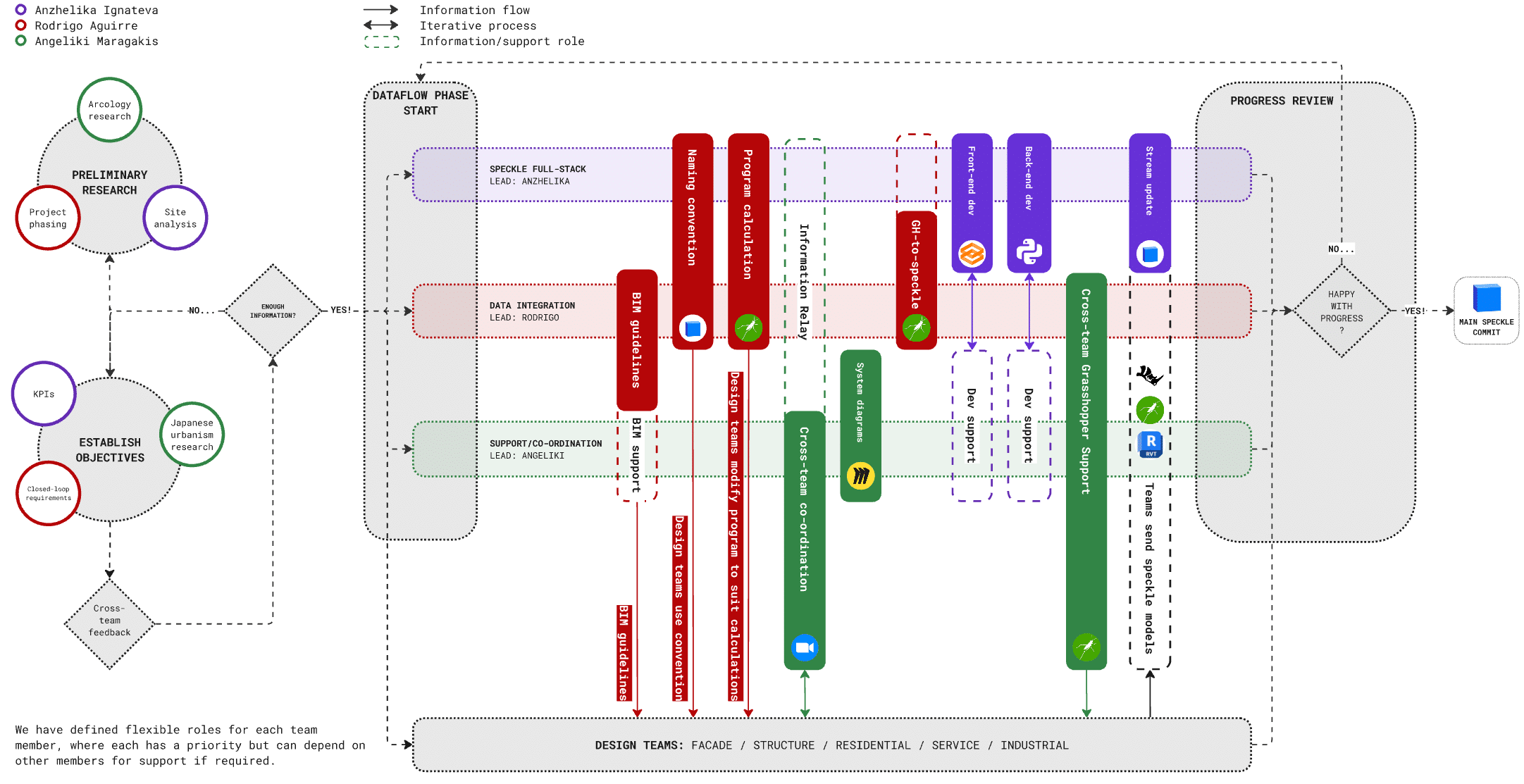BIMSC Studio: Hyperbuilding-B Data Team
A Brief Introduction The site for Hyperbuilding-B is immediately adjacent to that of Hyperbuilding-A, which is nestled in the Minato Ward of the Tokyo Metropolitan Area. Minato is one of Tokyo’s 23 special wards and is known for being a major business, diplomatic and residential hub. It is heavily urbanised, with approximately 14,000 people per … Read more
















