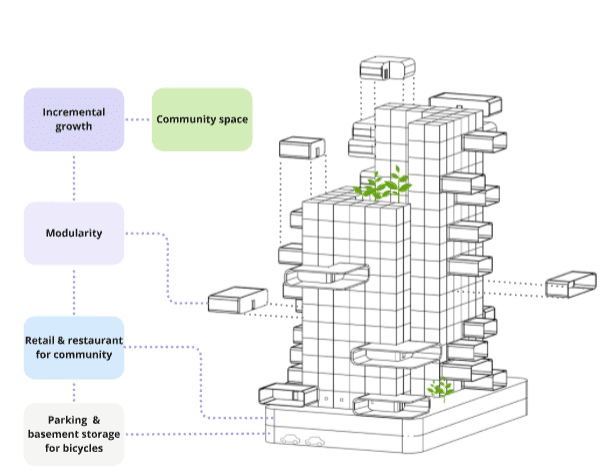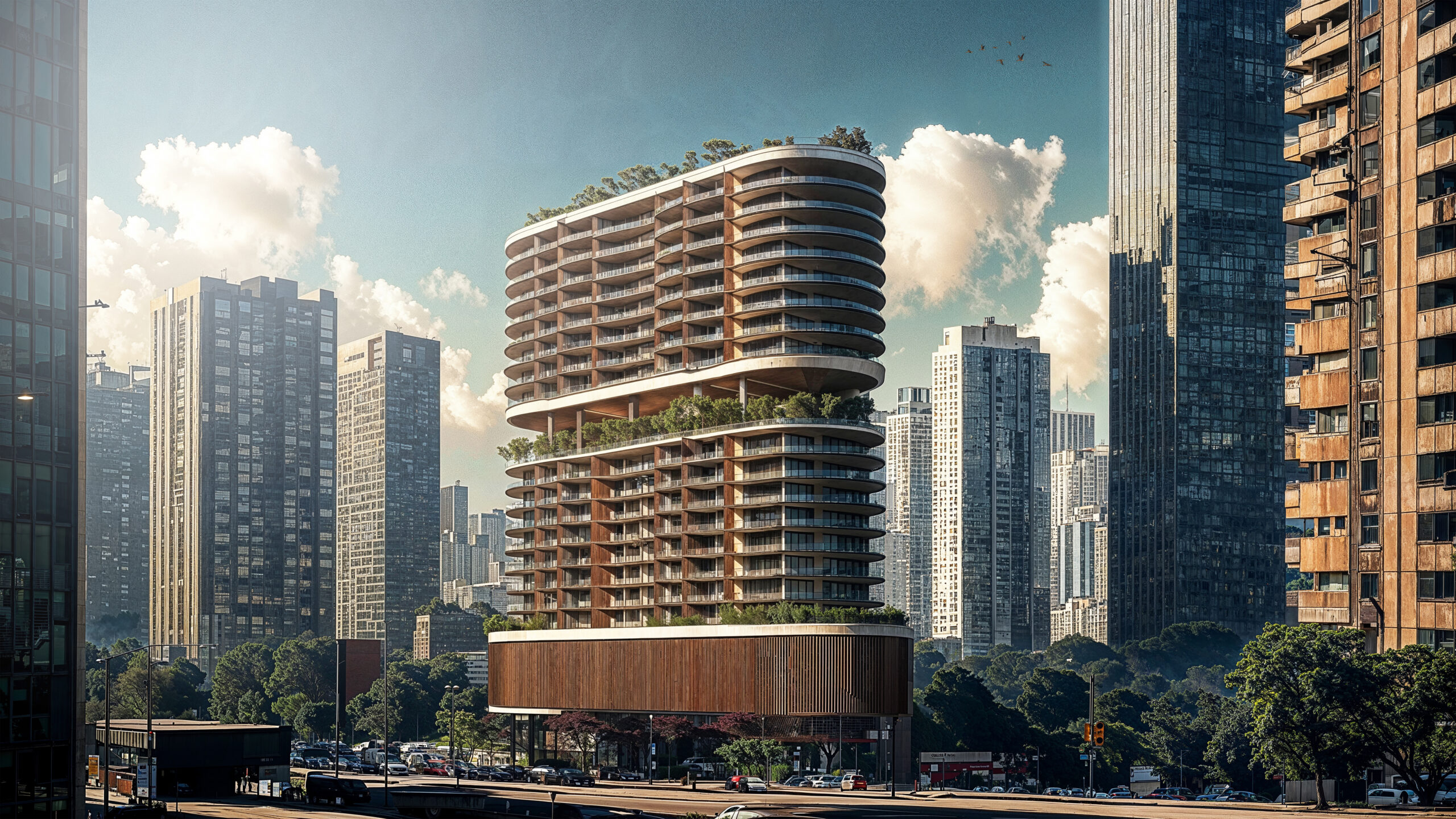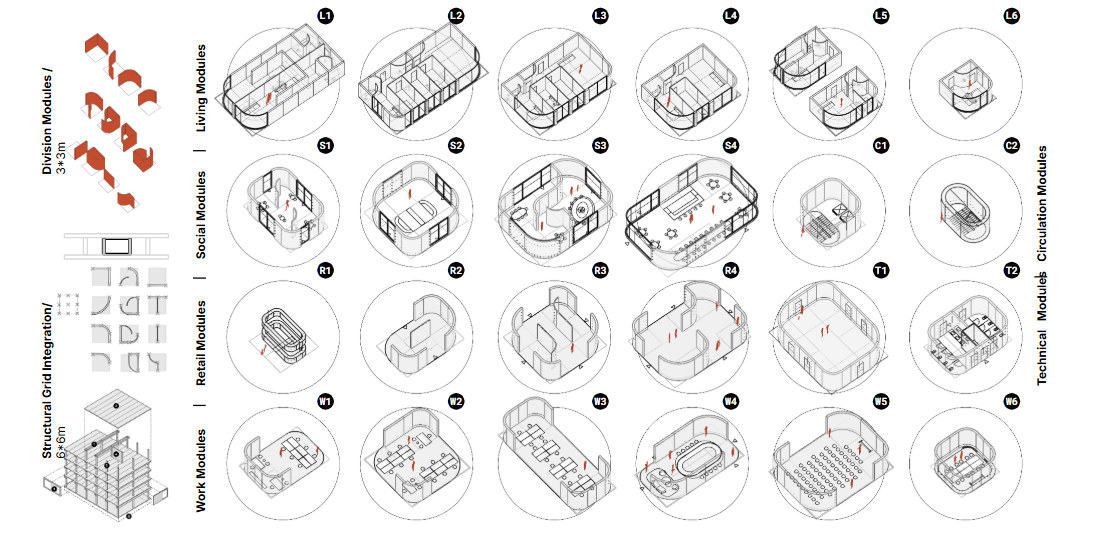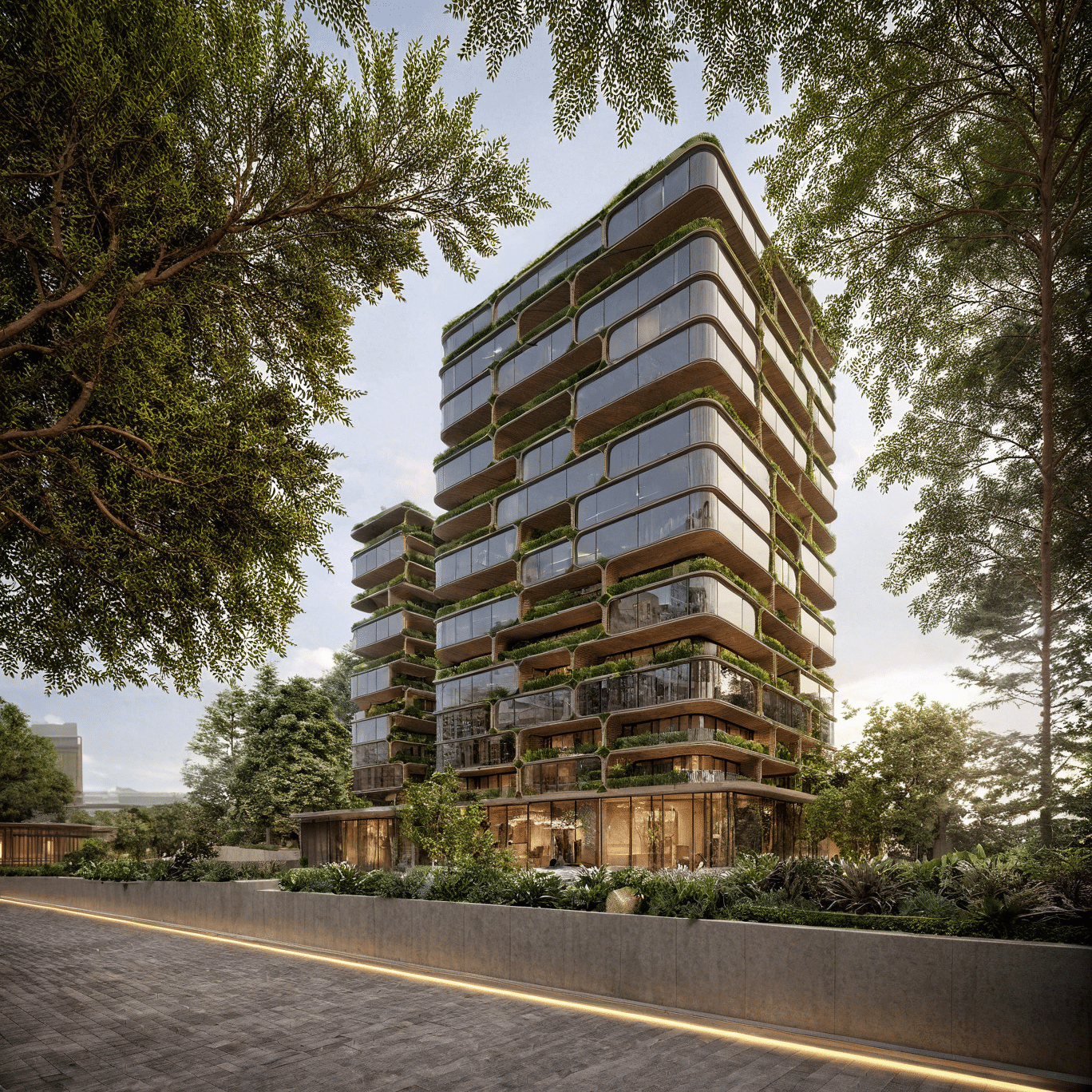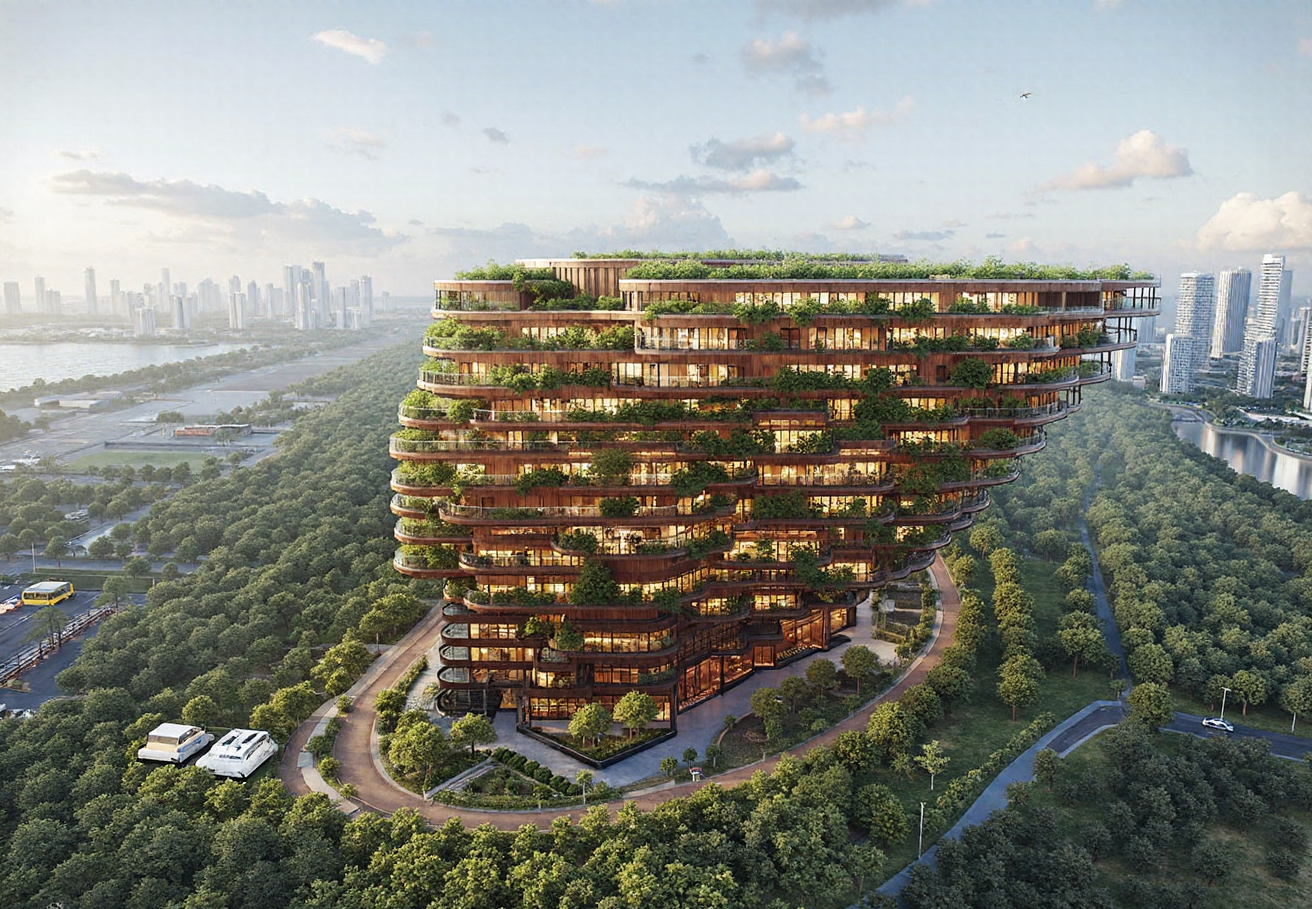NeoCapsules – A Modular Approach to Sustainability
NeoCapsules is an innovative residential project inspired by the Nakagin Capsule Tower, reimagined to suit modern needs. Unlike the original design, which featured small, single-use capsules, NeoCapsules offers modular units in different sizes to accommodate families, young professionals, and individuals with diverse lifestyles. This flexibility allows residents to select layouts that best match their needs, … Read more

