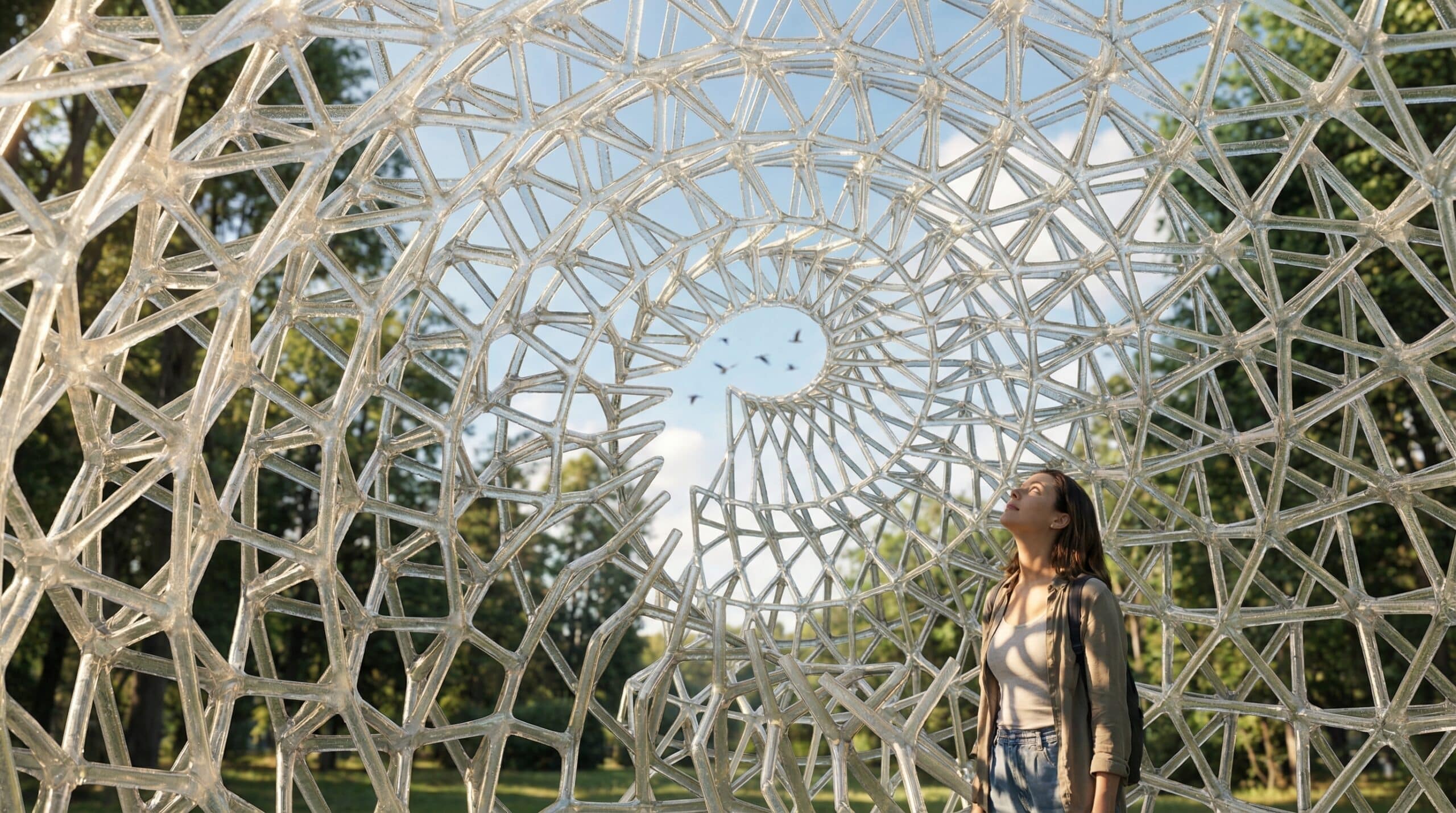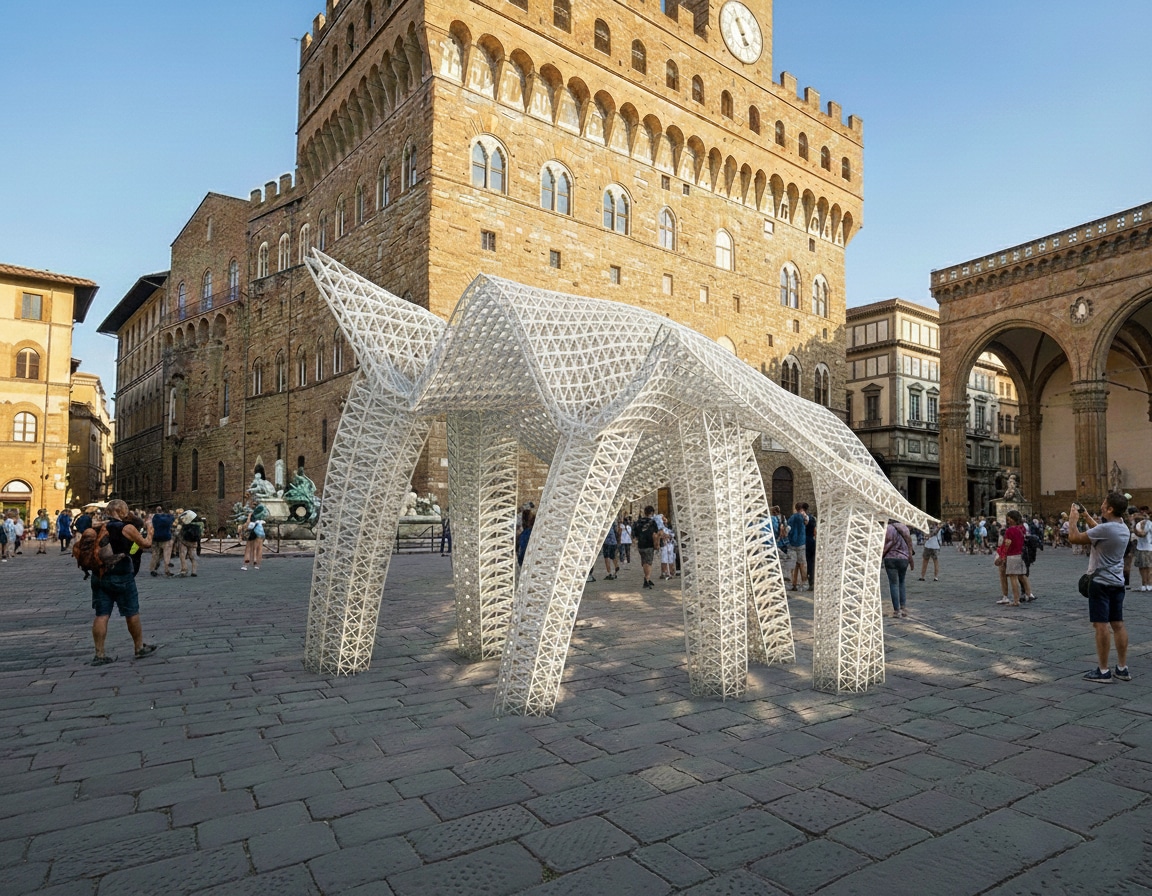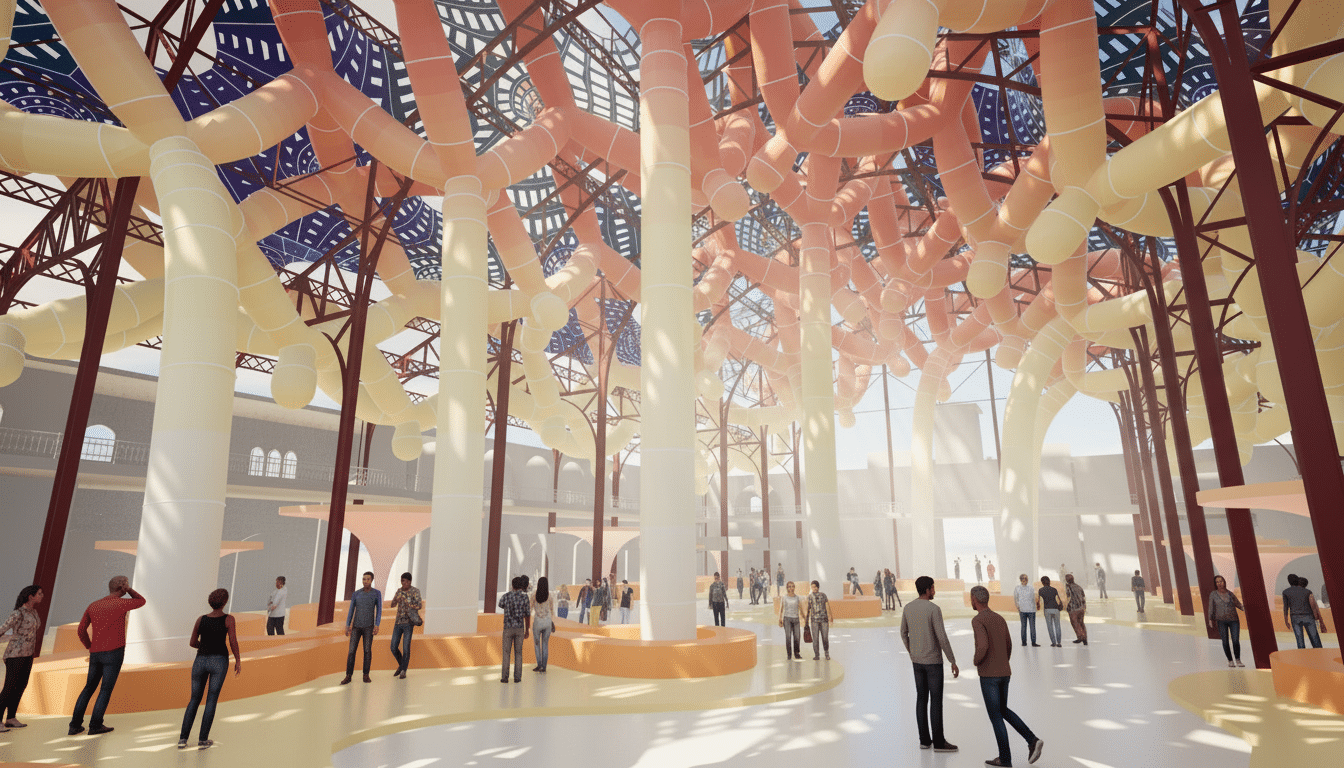The Clebsch Pavilion
The Concept The pavilion’s striking, organic form isn’t just aesthetic; it is rooted in the Clebsch diagonal cubic, a cubic algebraic surface defined by the equation: x03+x13+x23+x33+x43=0x sub 0 cubed plus x sub 1 cubed plus x sub 2 cubed plus x sub 3 cubed plus x sub 4 cubed equals 0 subject to the … Read more

















