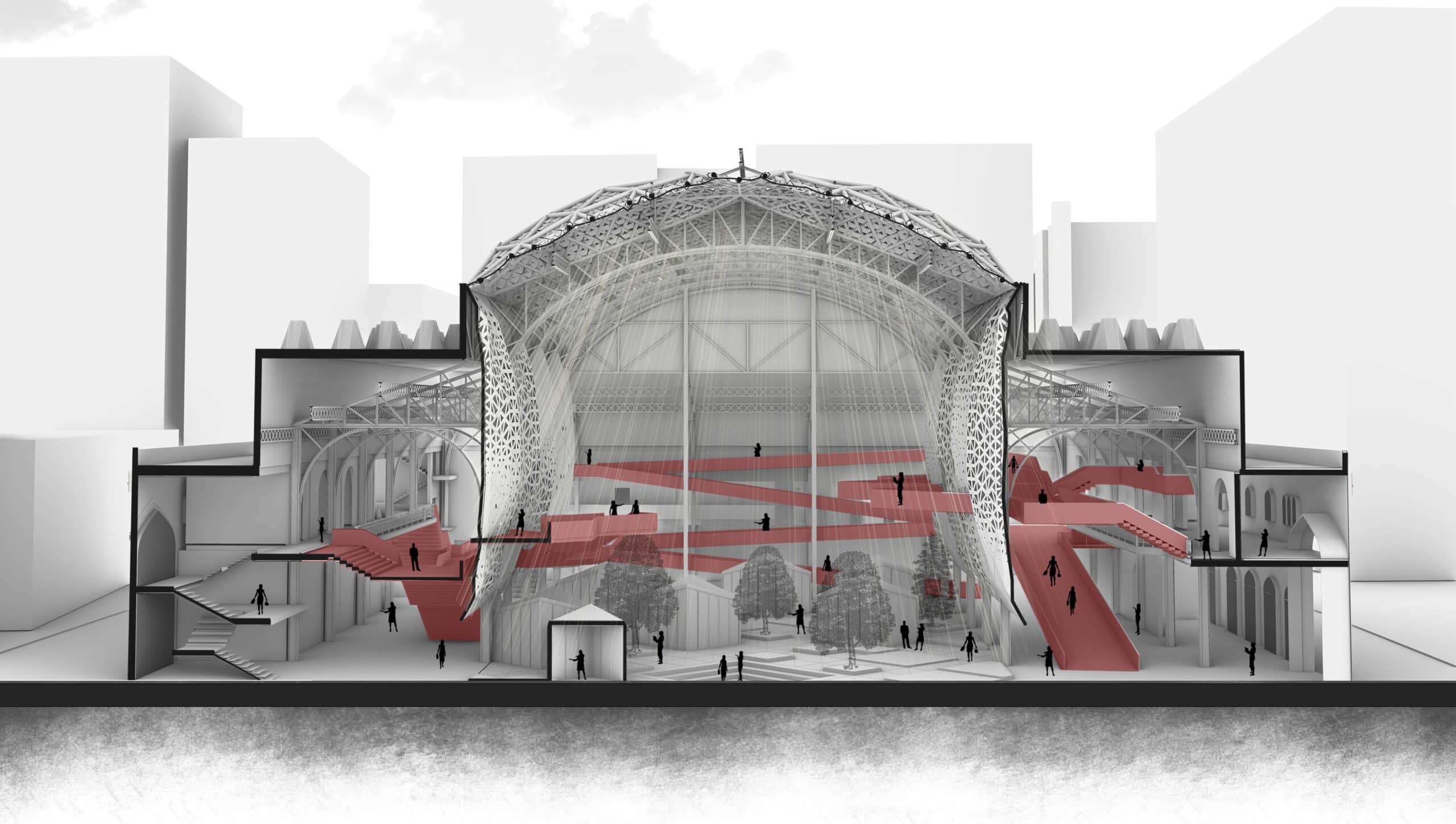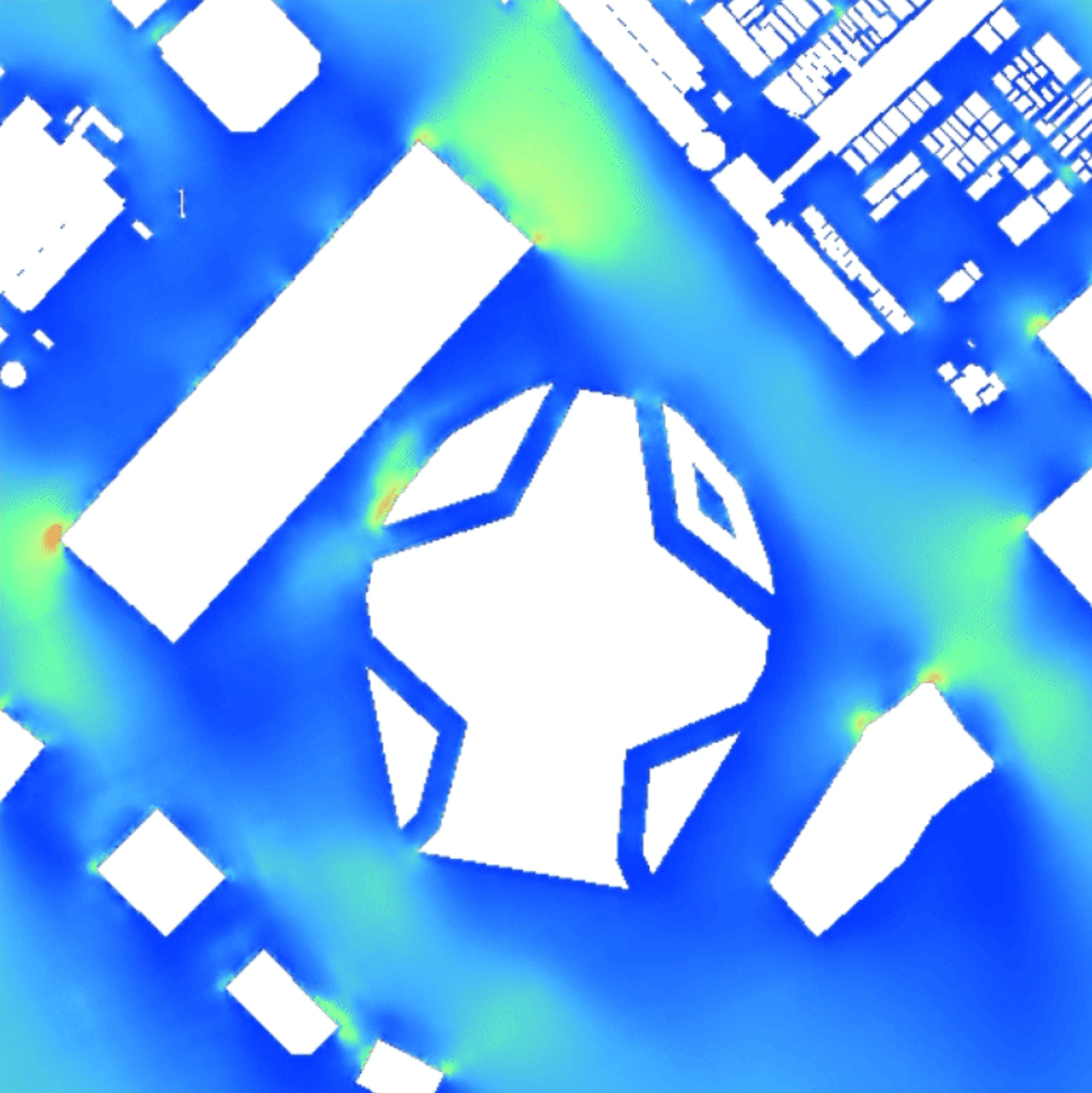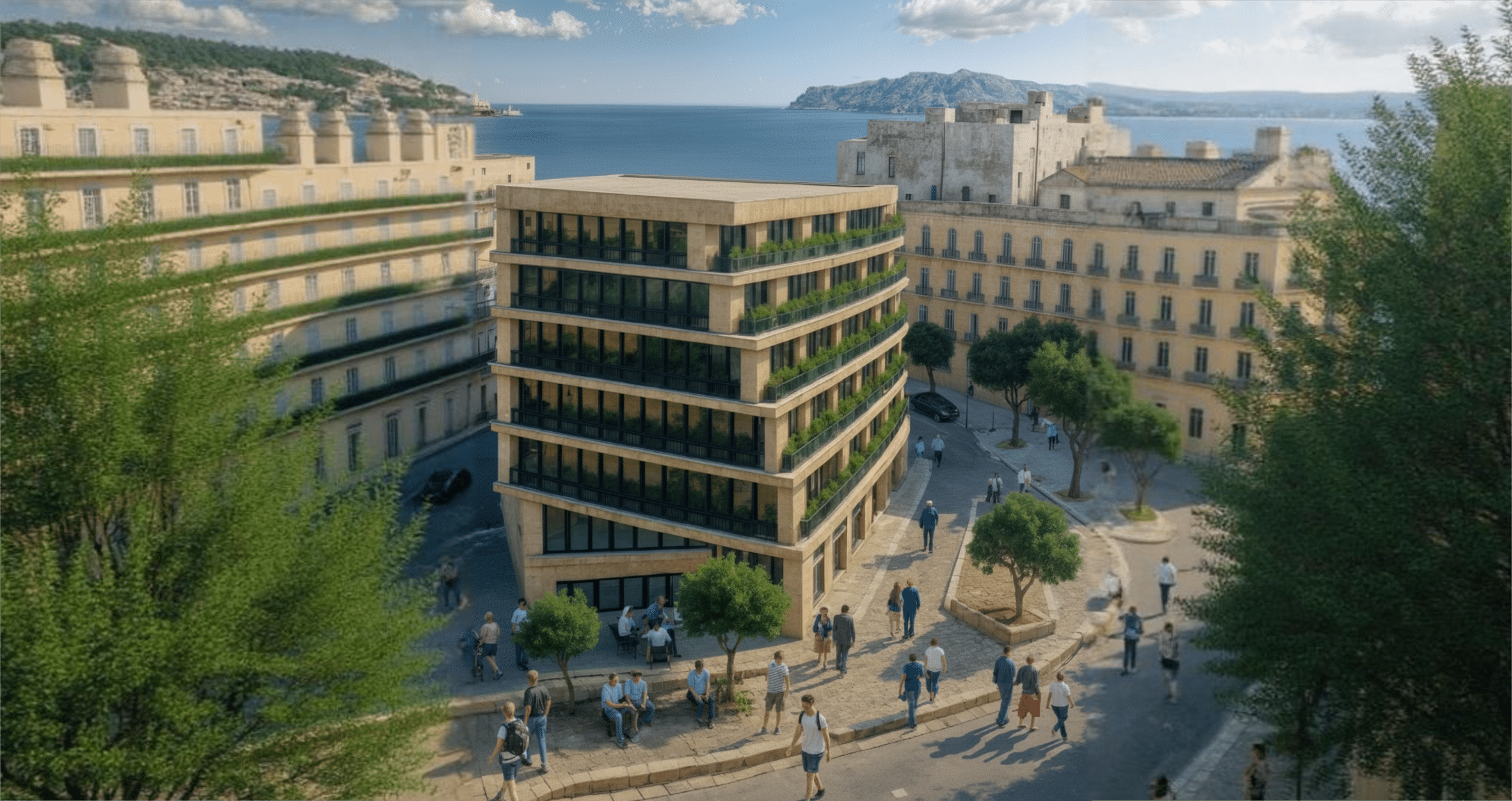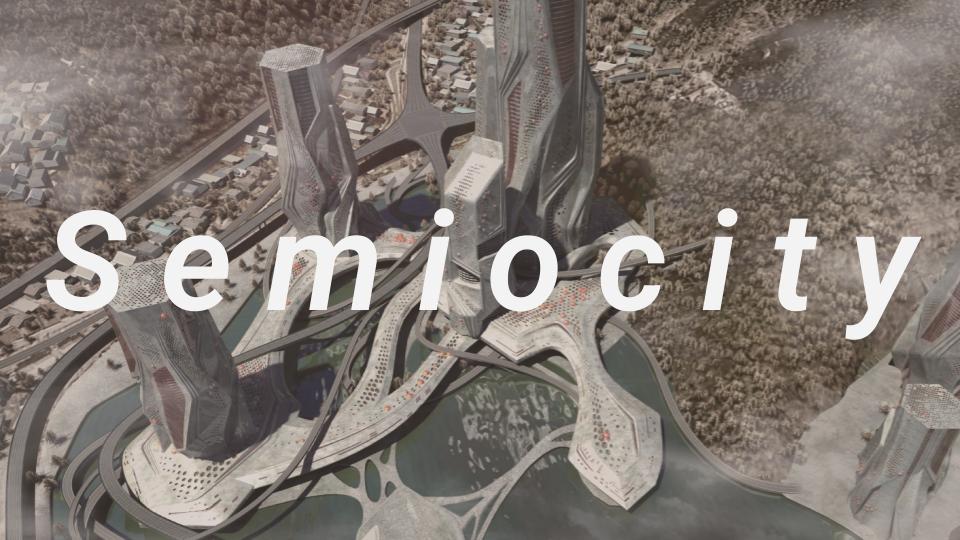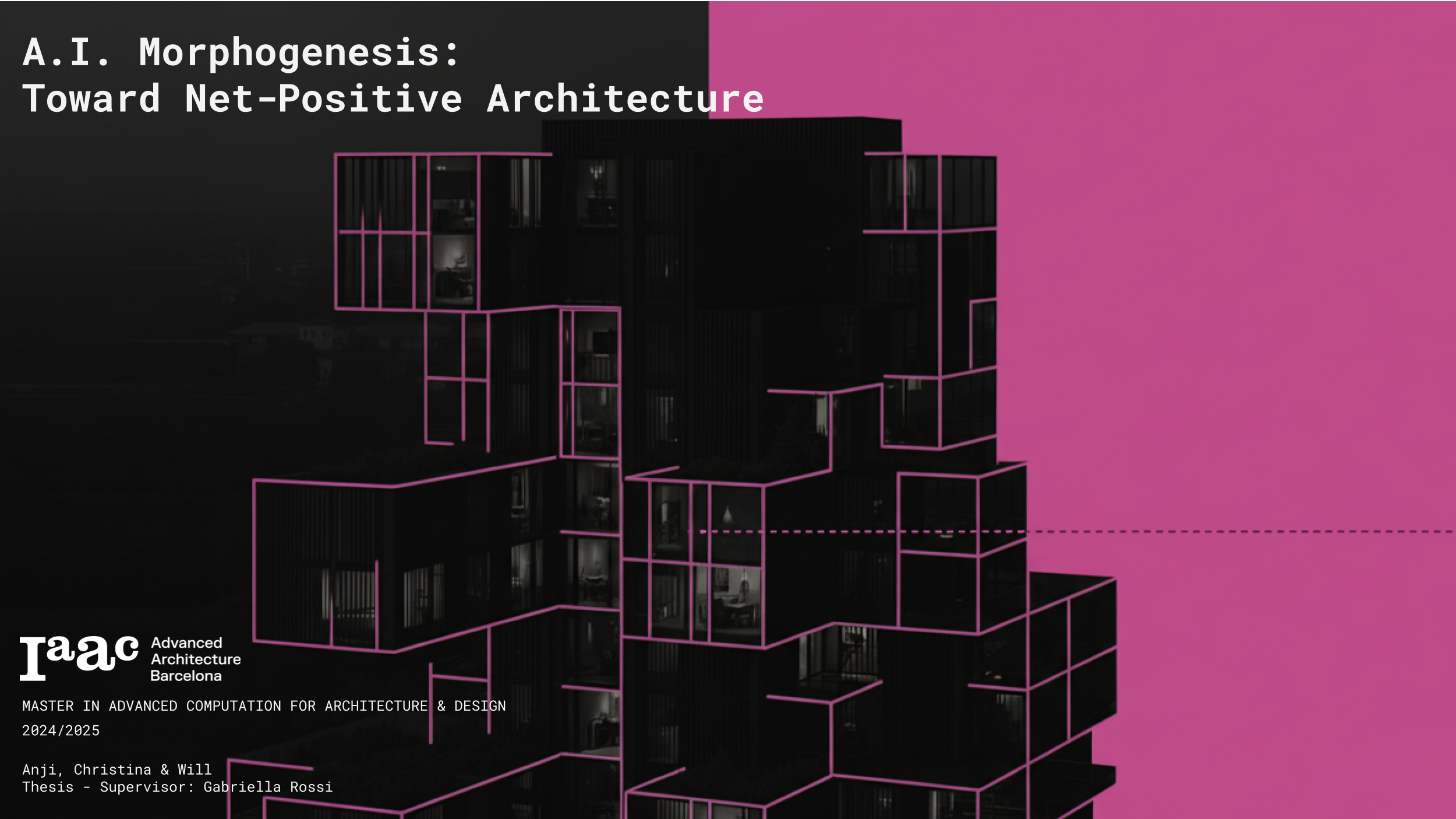Verdant – Bringing Nature to Urban Rooftops
Verdant evokes lush greenery and vitality, capturing the essence of this parametric roof redesign that transforms a mundane urban building into an organic canopy. Inspired by the delicate structure of bamboo leaves, the project employs randomly oriented gold-anodized louvres to create a dynamic interplay of light and shadow, mimicking sunlight filtering through foliage. This modern … Read more







