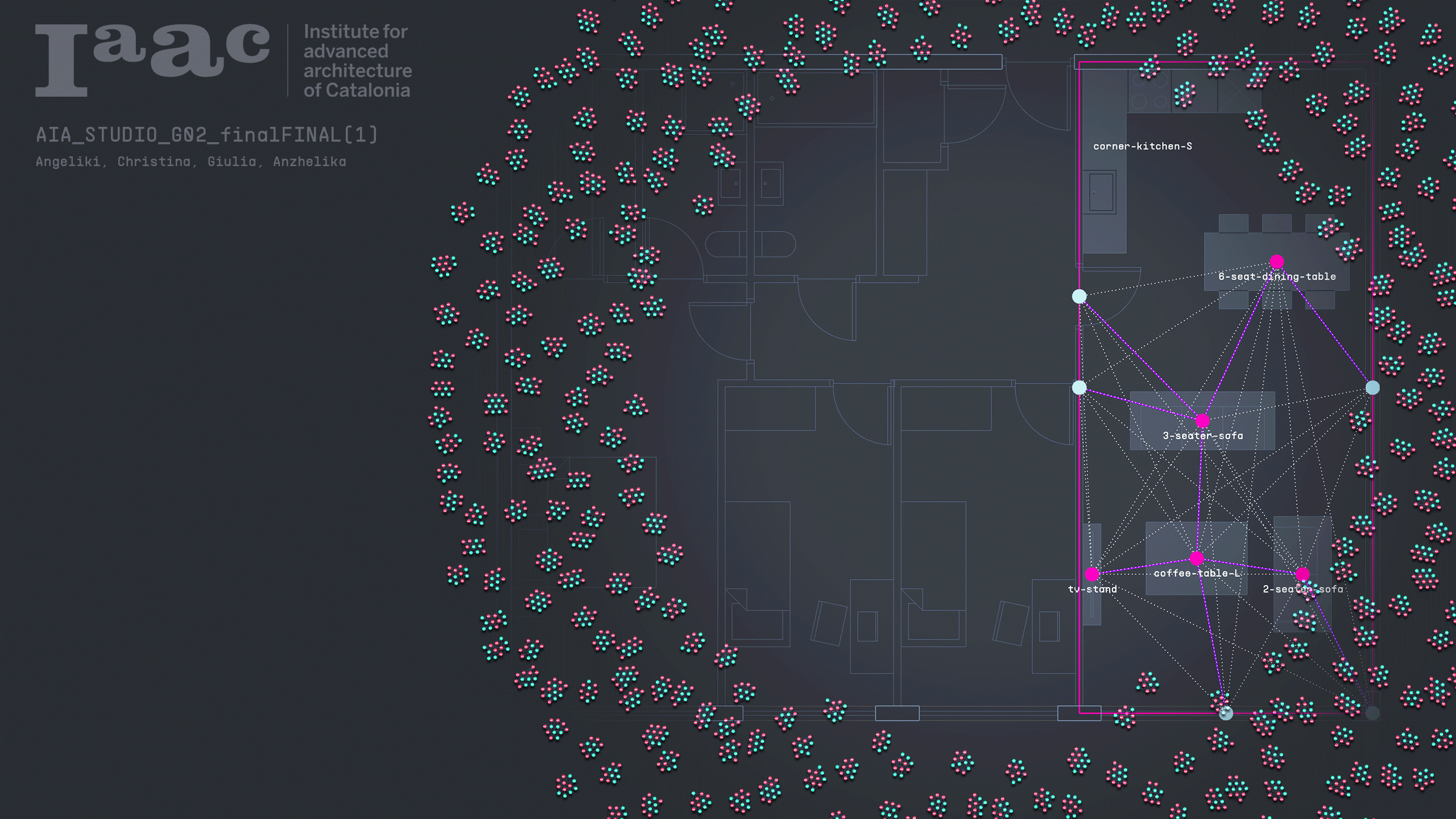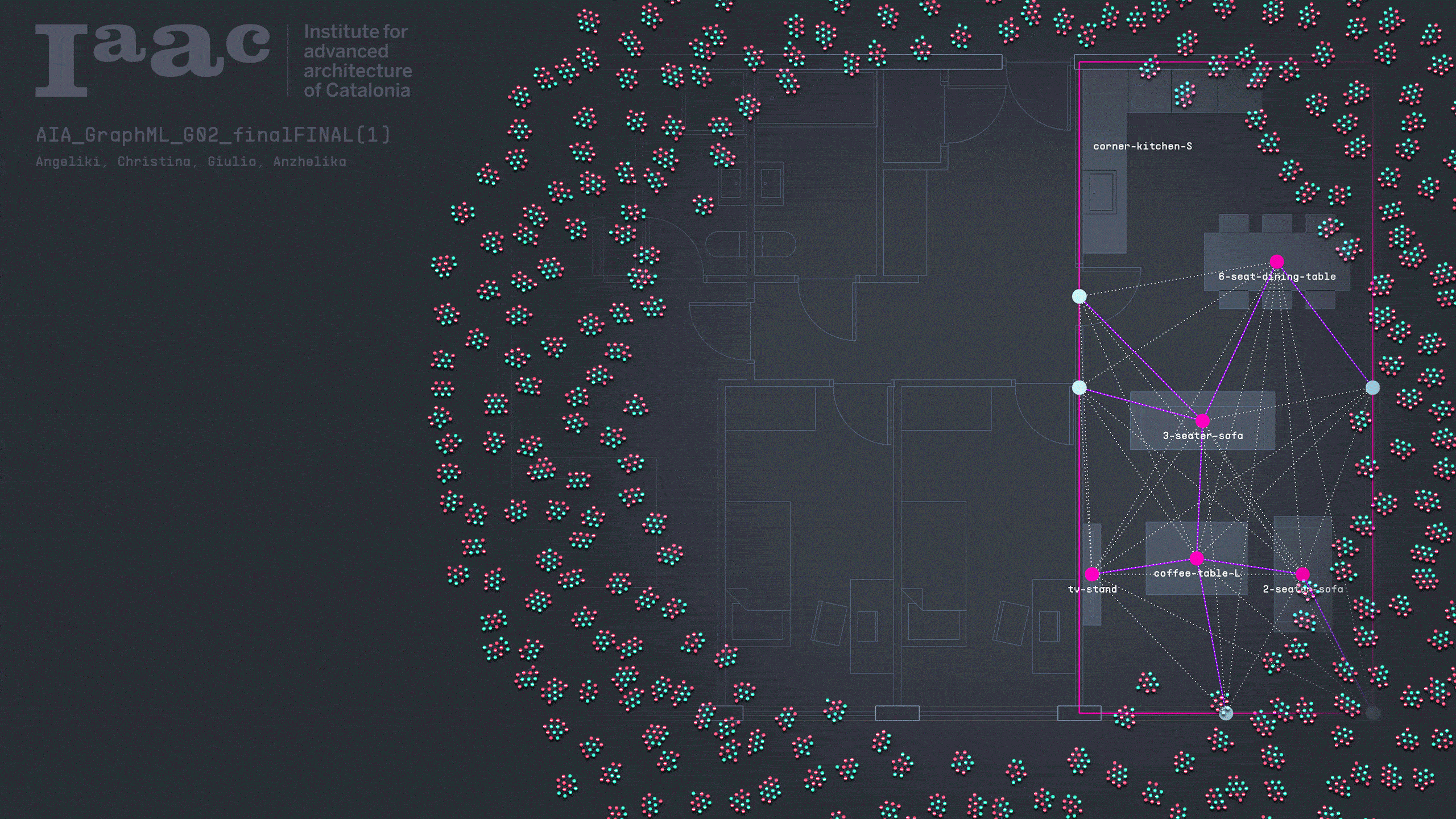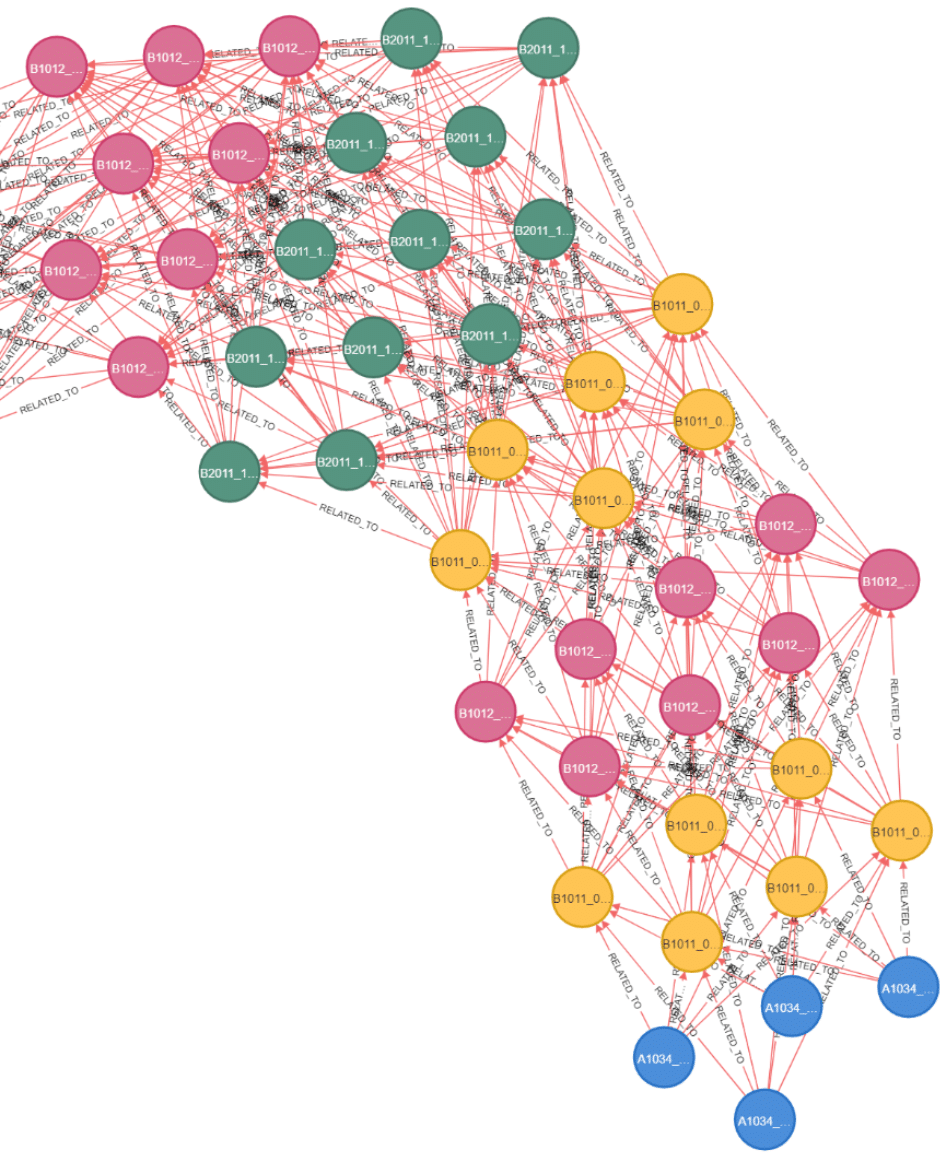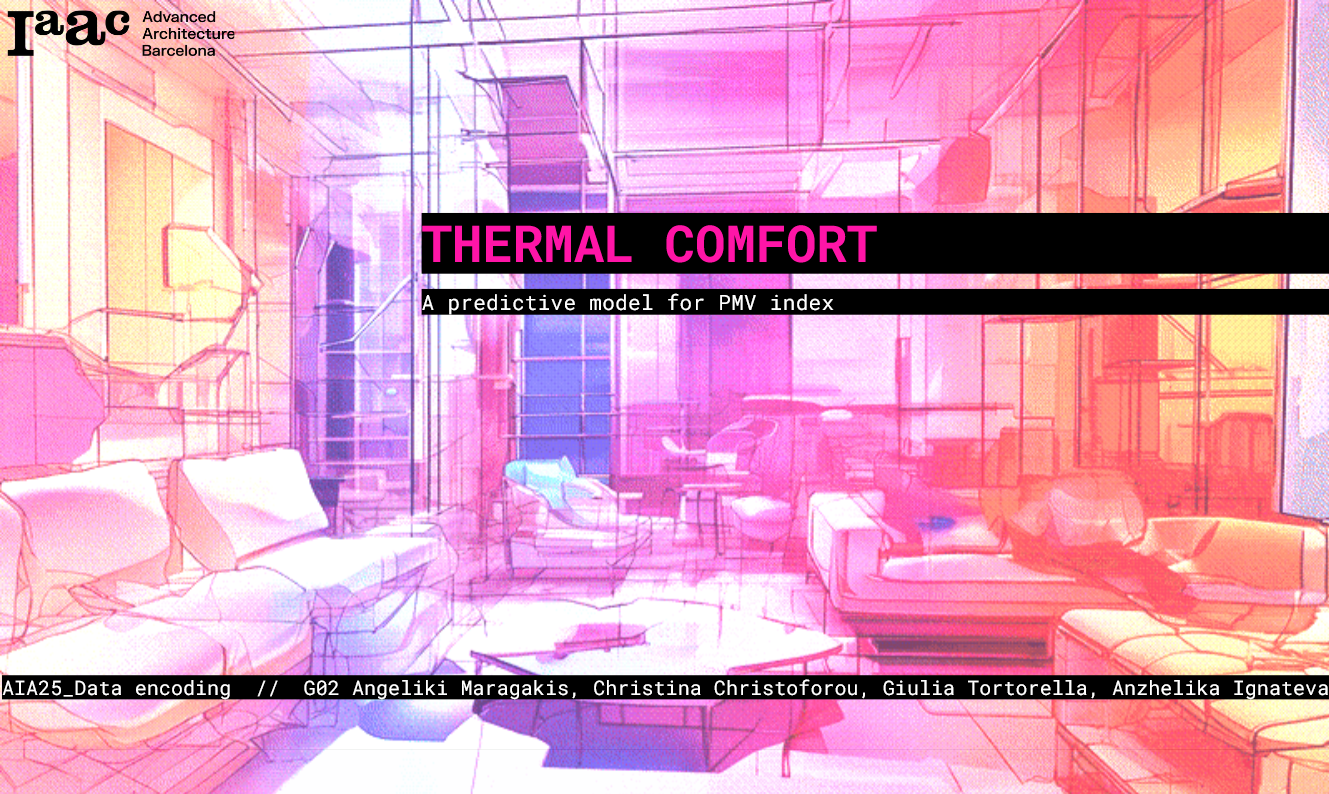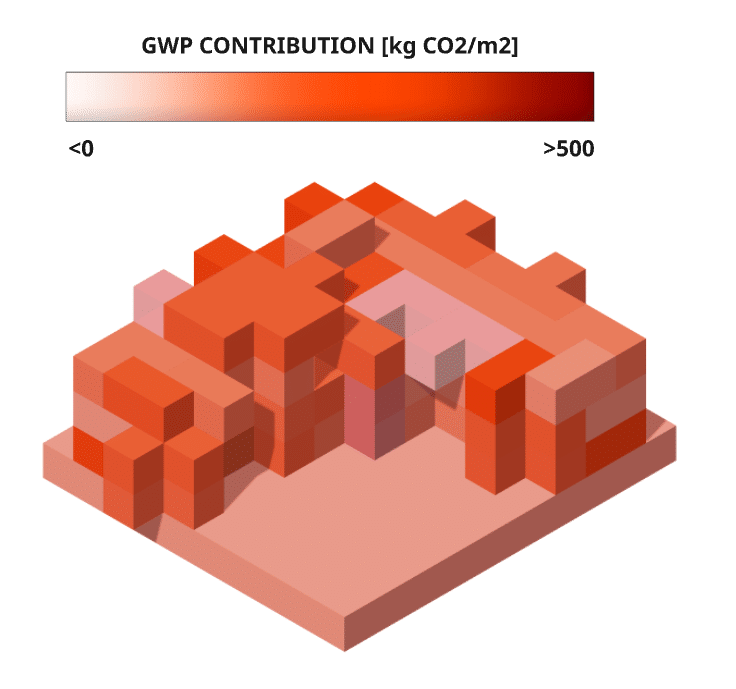From Pixels to Parameters: transforming AI image to editable facade geometry
ABSTRACT Recent developments in generative artificial intelligence, particularly diffusion models such as Stable Diffusion and DALL·E, have enabled the creation of visually compelling architectural façades from text-based prompts. While these outputs are expressive and stylistically diverse, they remain fundamentally unstructured, lacking spatial intelligence, semantic clarity, and geometric editability. This limits their integration into architectural design … Read more



