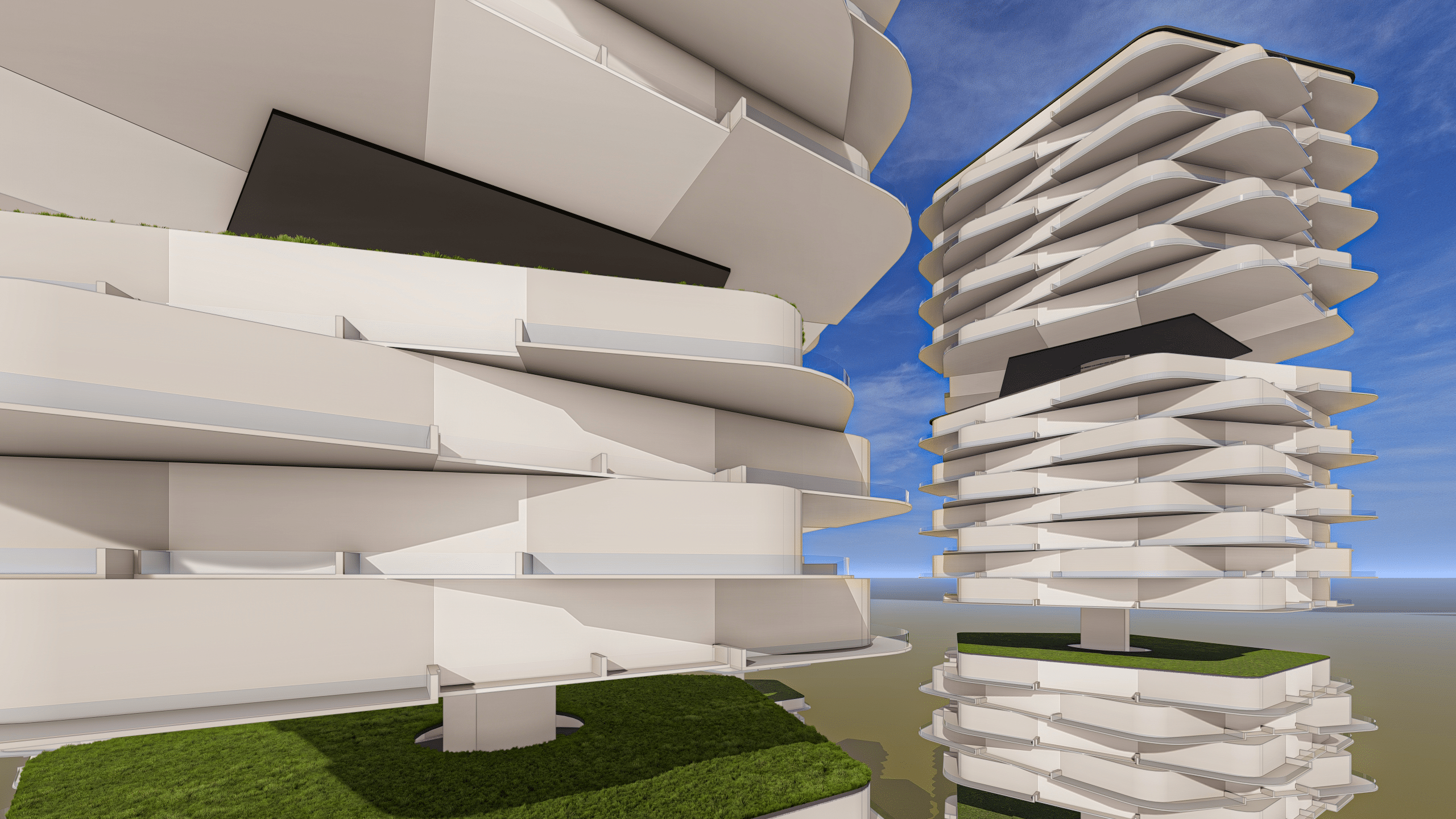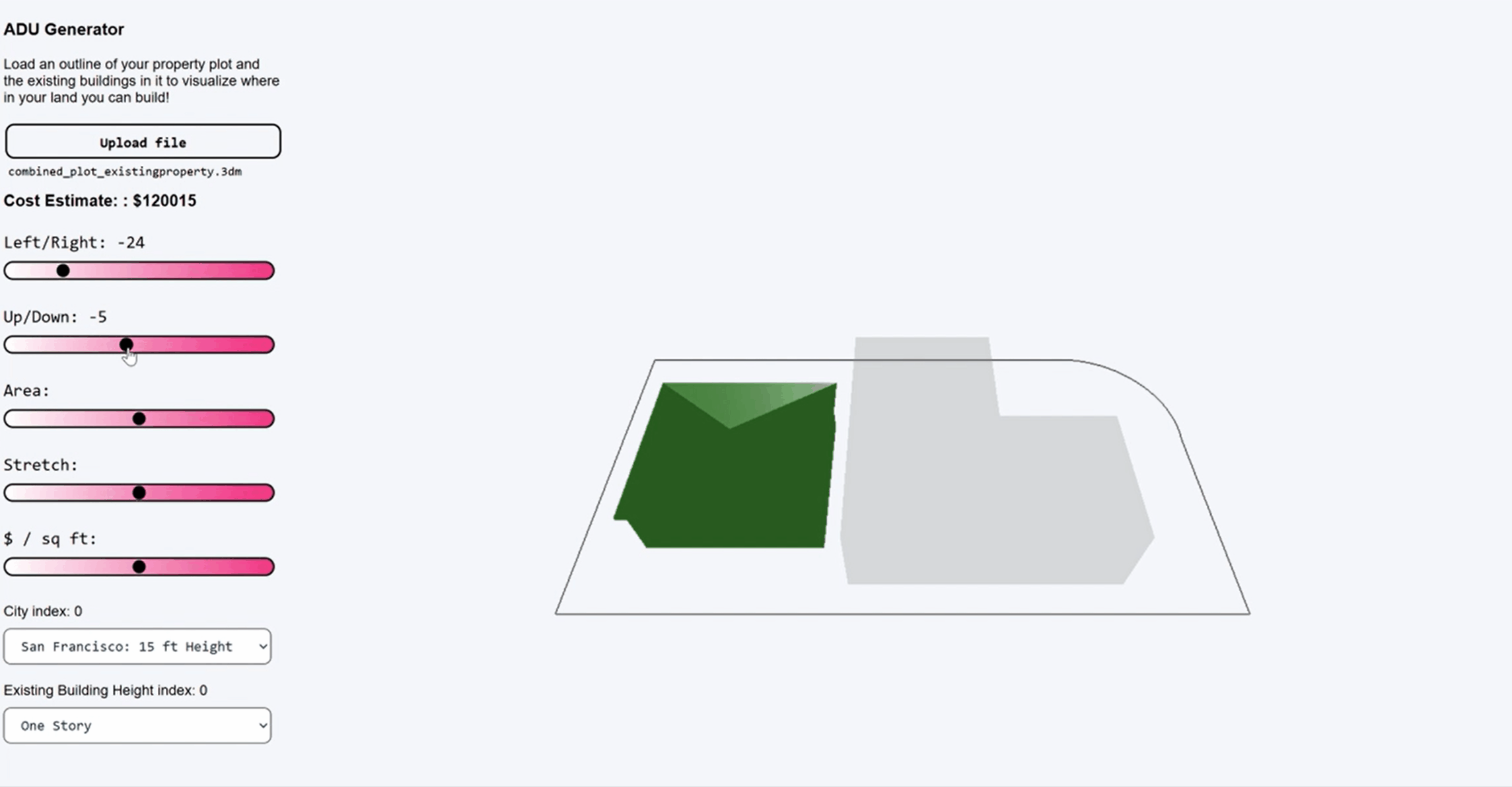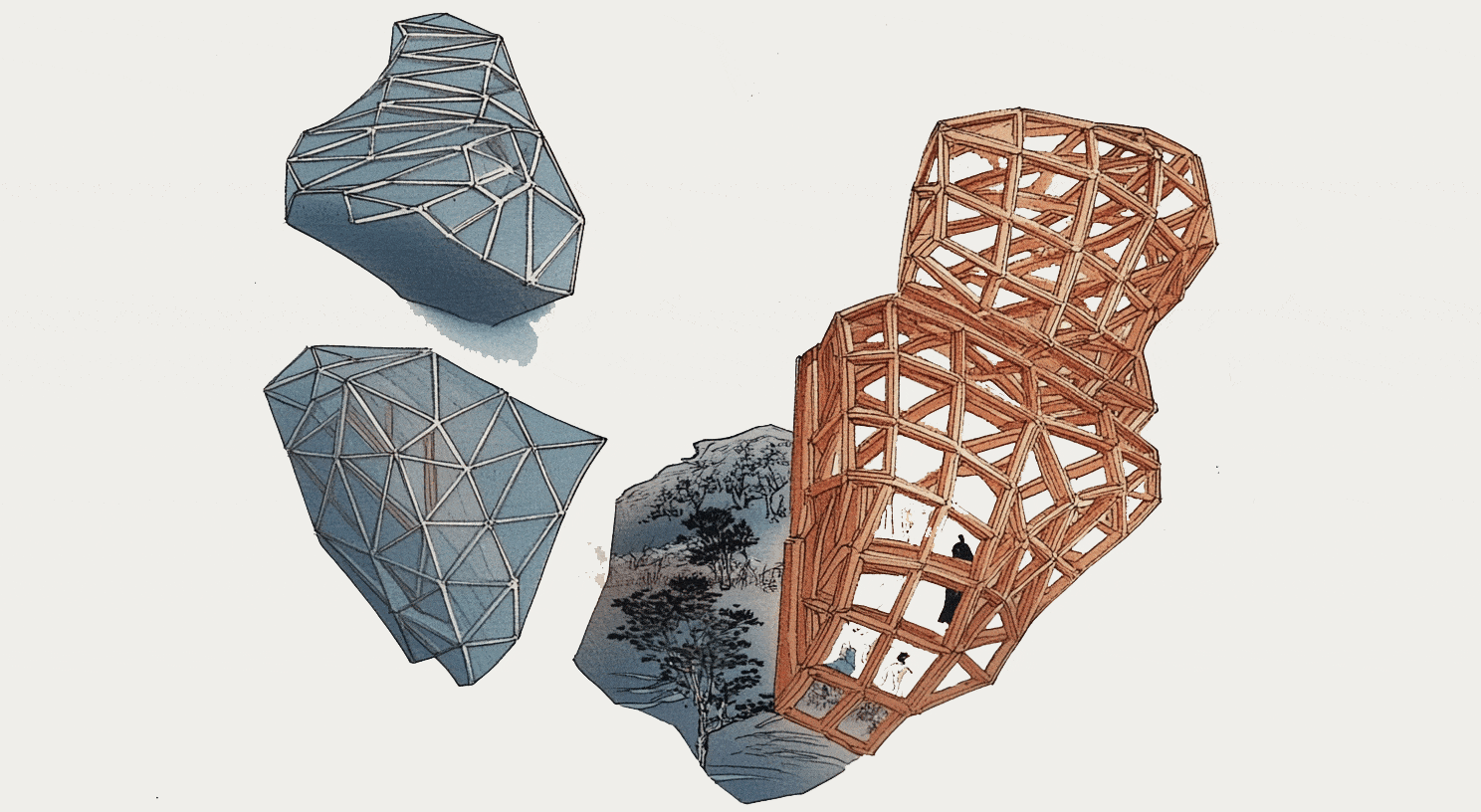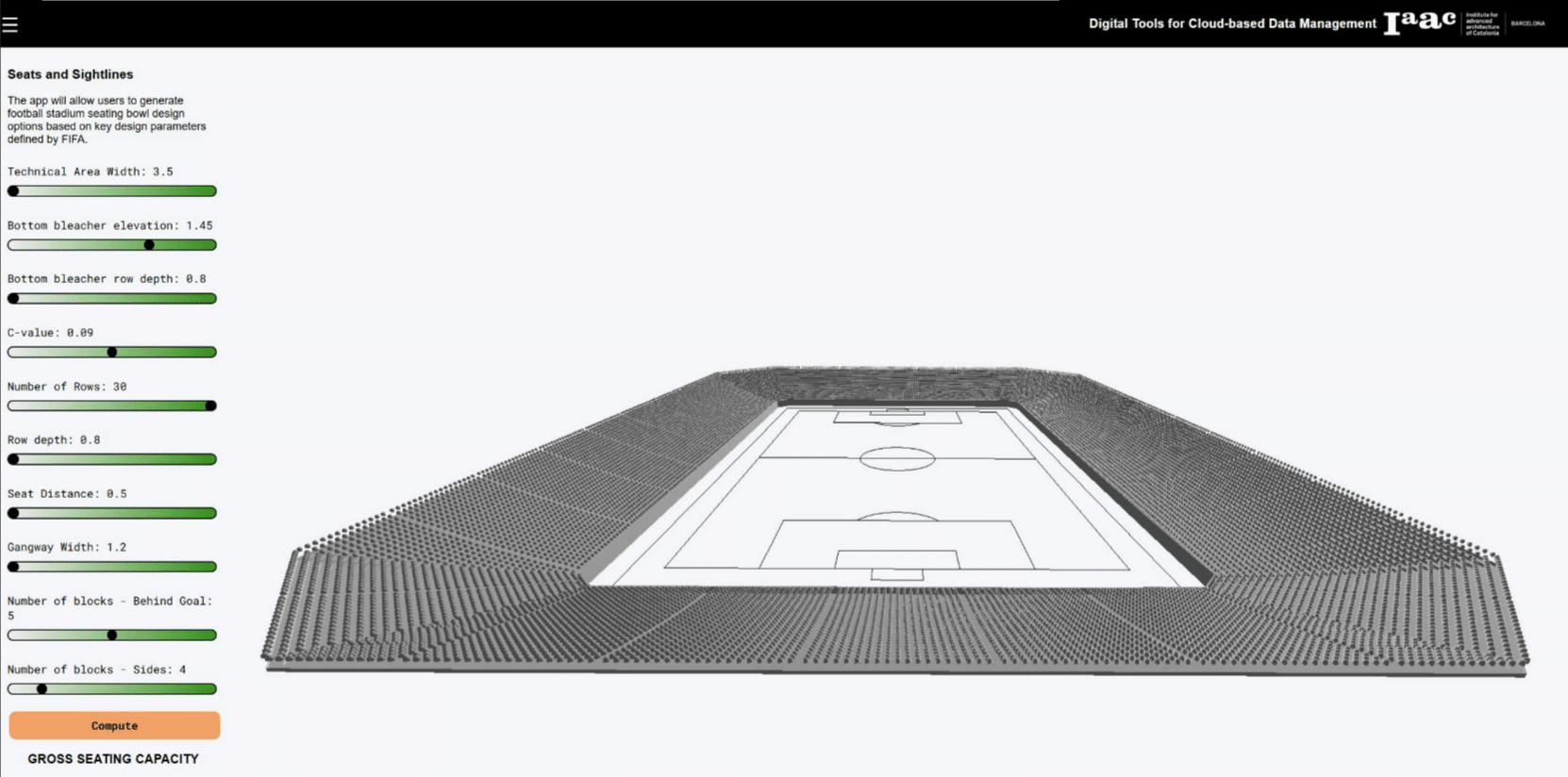Integrative Modeling: HyperA’s Neighborhood Approach
Welcome to HyperA!As we navigate the complexities of urban living, our design strives to create spaces that not only cater to functional needs but also enrich community connections. Through integrative modeling, we aim to challenge conventional architectural norms and present a bold vision for the future. Concept of Neighborhoods HyperA is centered around the concept … Read more

















