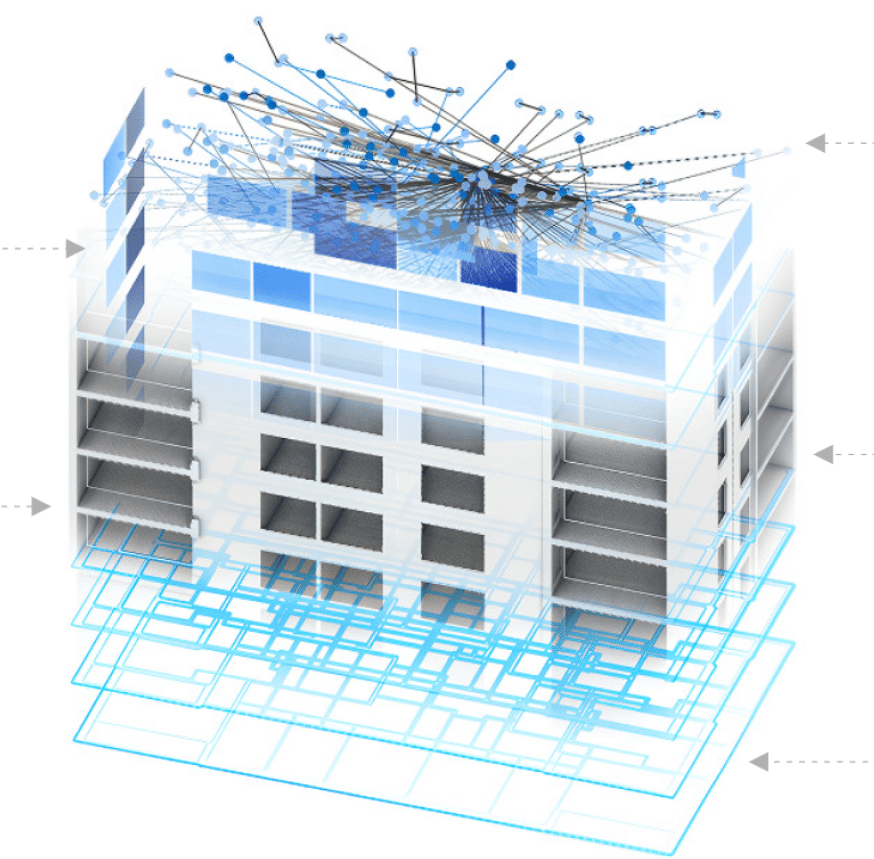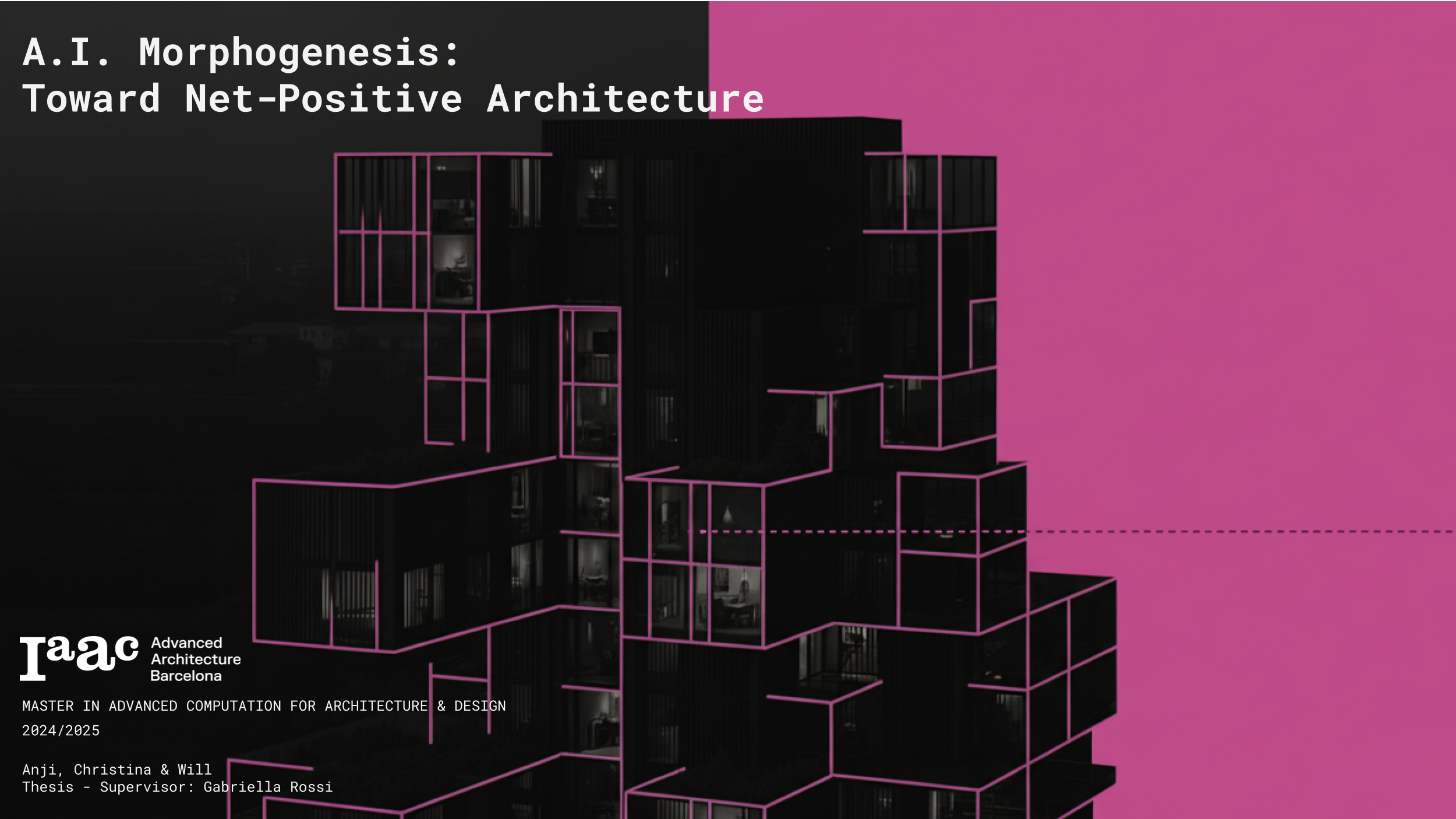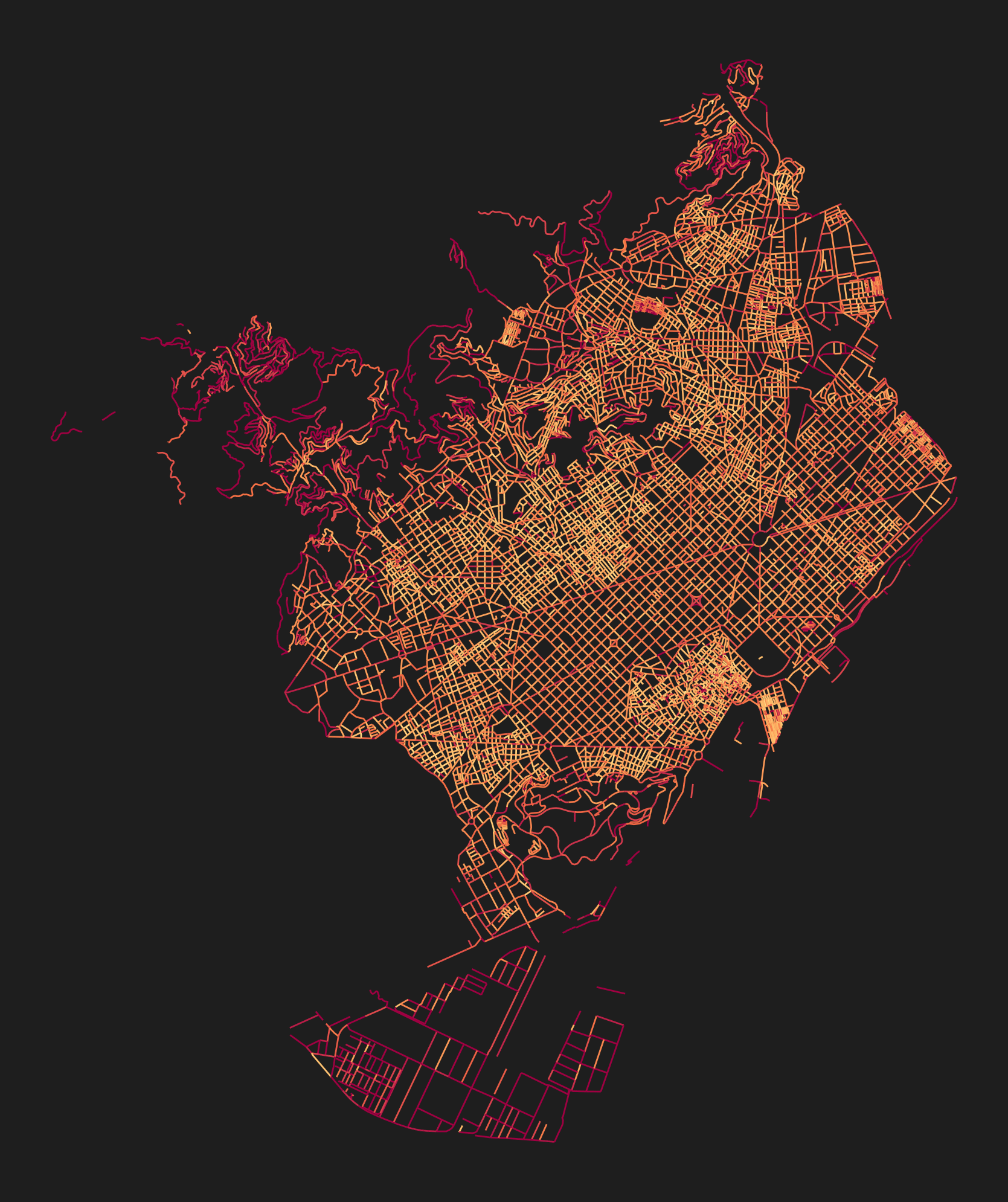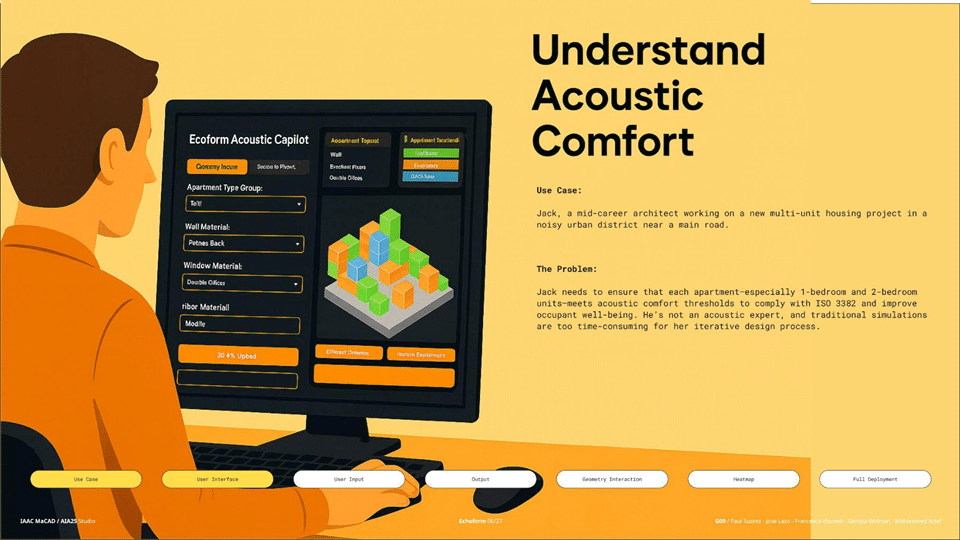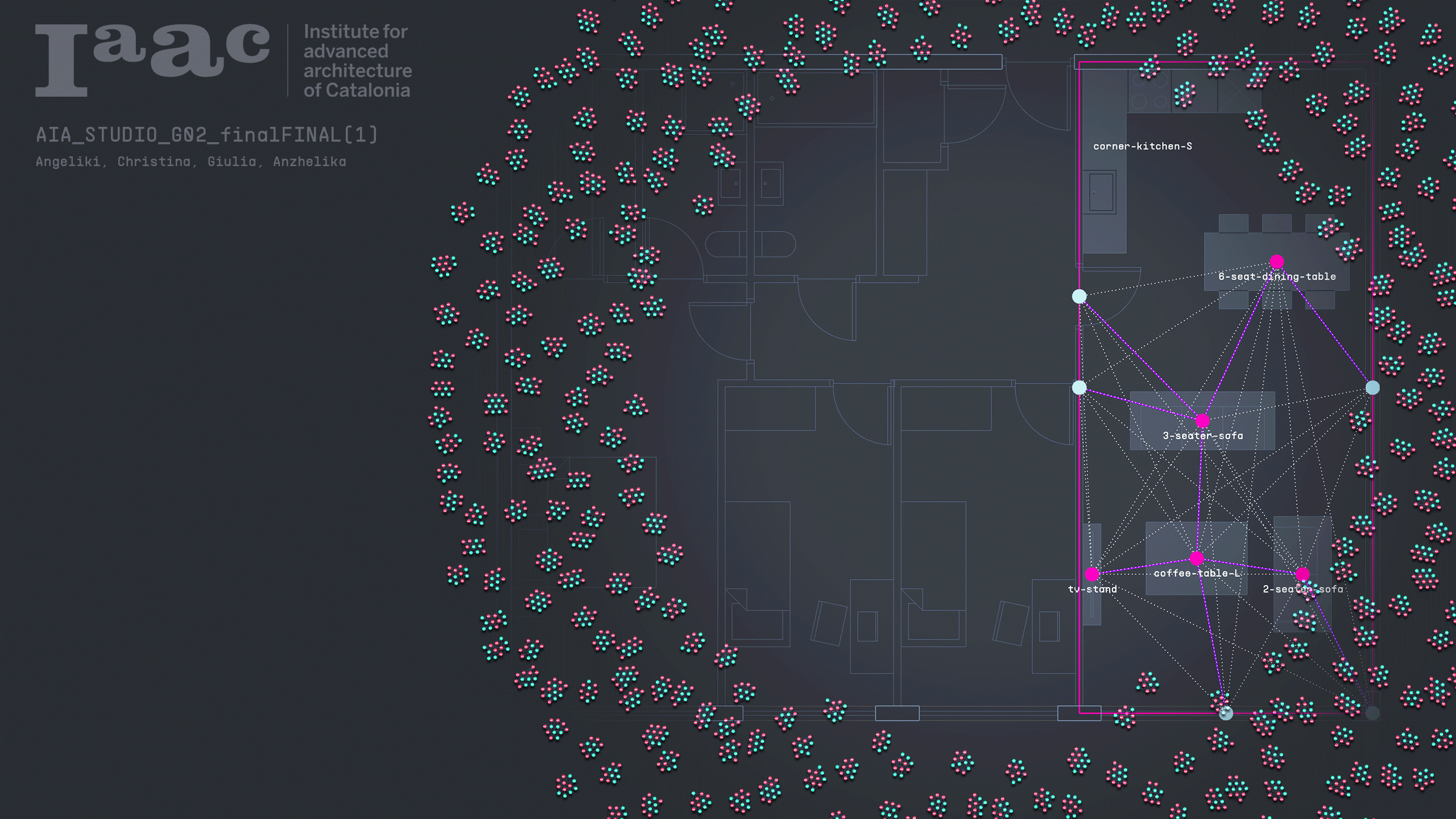A Breath in the Frost
A Porous Fortress for Dignity Housing at -35°C in Ulaanbaatar, Mongolia A Breath in the Frost presents a computational housing system designed for Ulaanbaatar, where winter conditions can reach −35°C and air quality becomes critical during the cold season. Instead of proposing a single fixed building, the project develops an adaptive framework: a discrete aggregation … Read more



