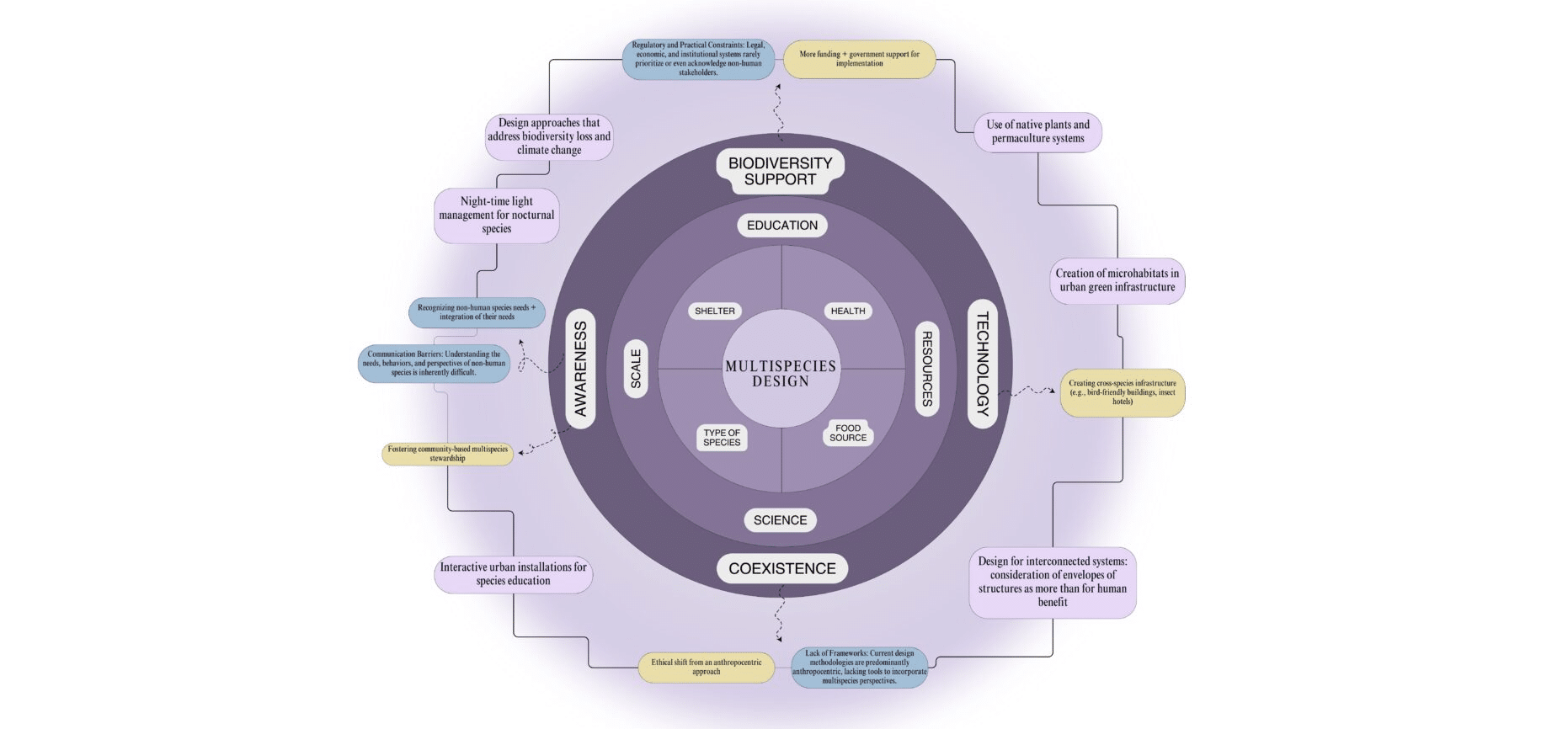Growing Oaks in Collserola Park
At MAEBB We learned how to cut trees, here is how they grow Collserola Natural Park, rising above Barcelona, is home to a diverse Mediterranean ecosystem where oaks are among the most emblematic species. Before the hills were cleared and later populated by pioneering pine trees, the two dominant species were the Holm Oak (Quercus … Read more

















