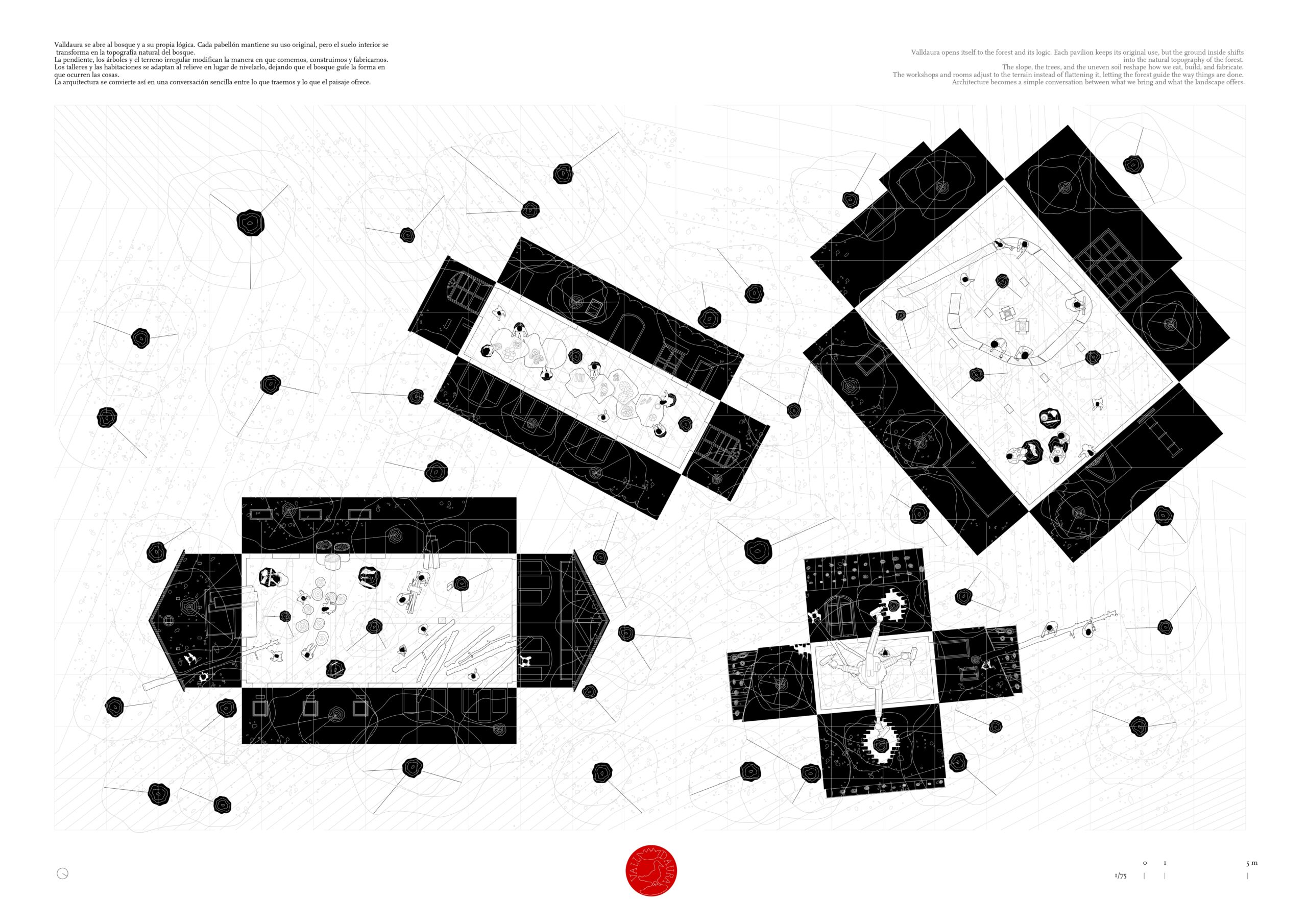Chromascope Studios
Crafting Nature’s Palette for Sustainable Printing Introduction For our ecological interactions class, we were tasked with creating a place specific cottage industry, that takes local natural resources and turns them into unique products for the community. The cottage industry should be mostly self-sufficient, and should use resources intentionally and responsibly, to promote longevity and healthy … Read more
















