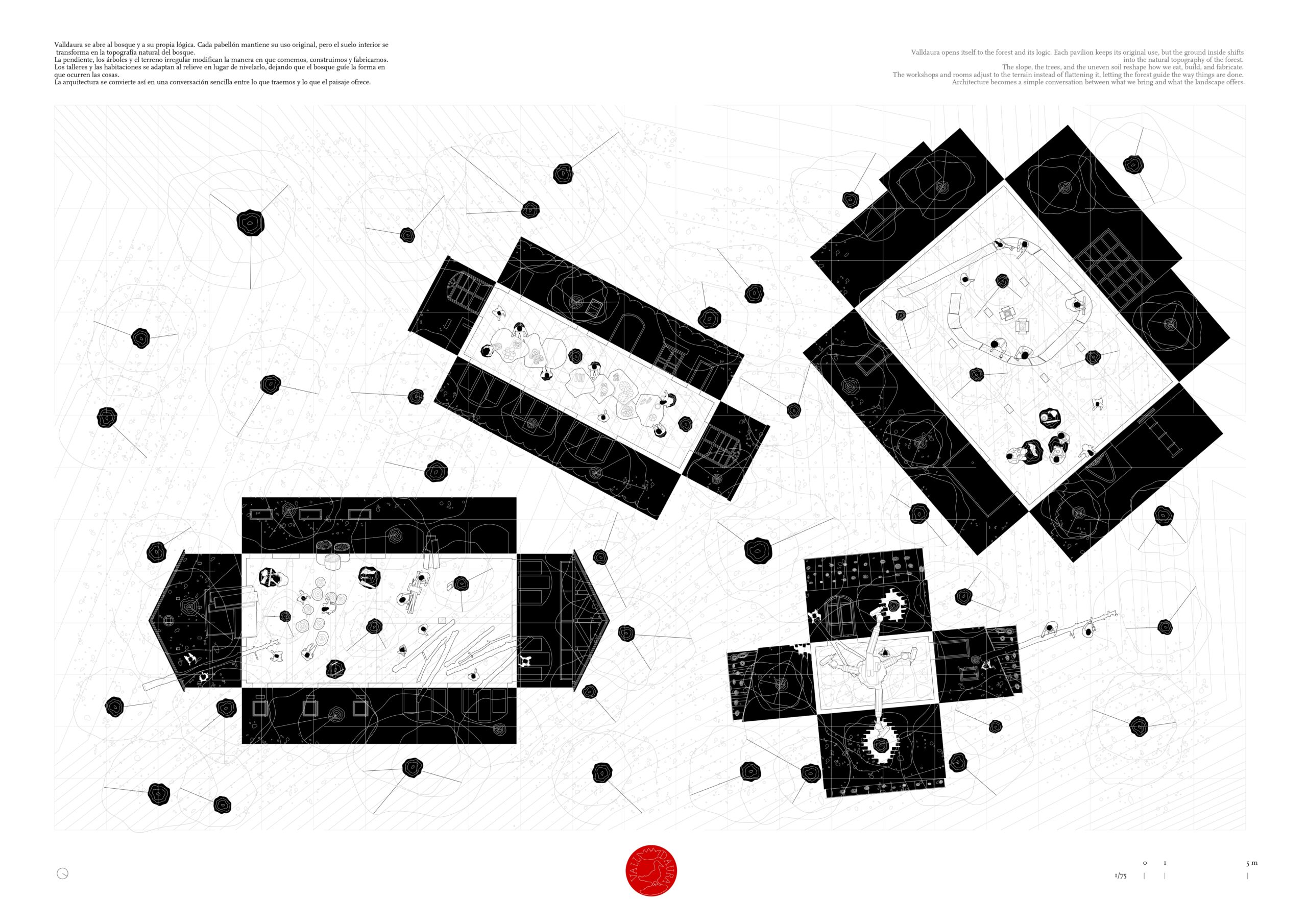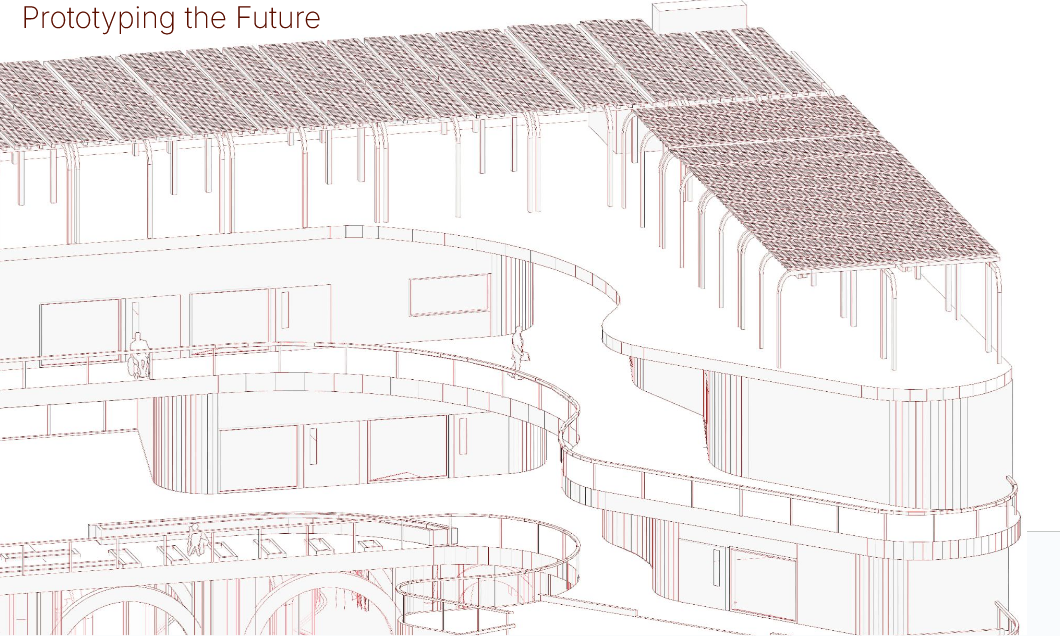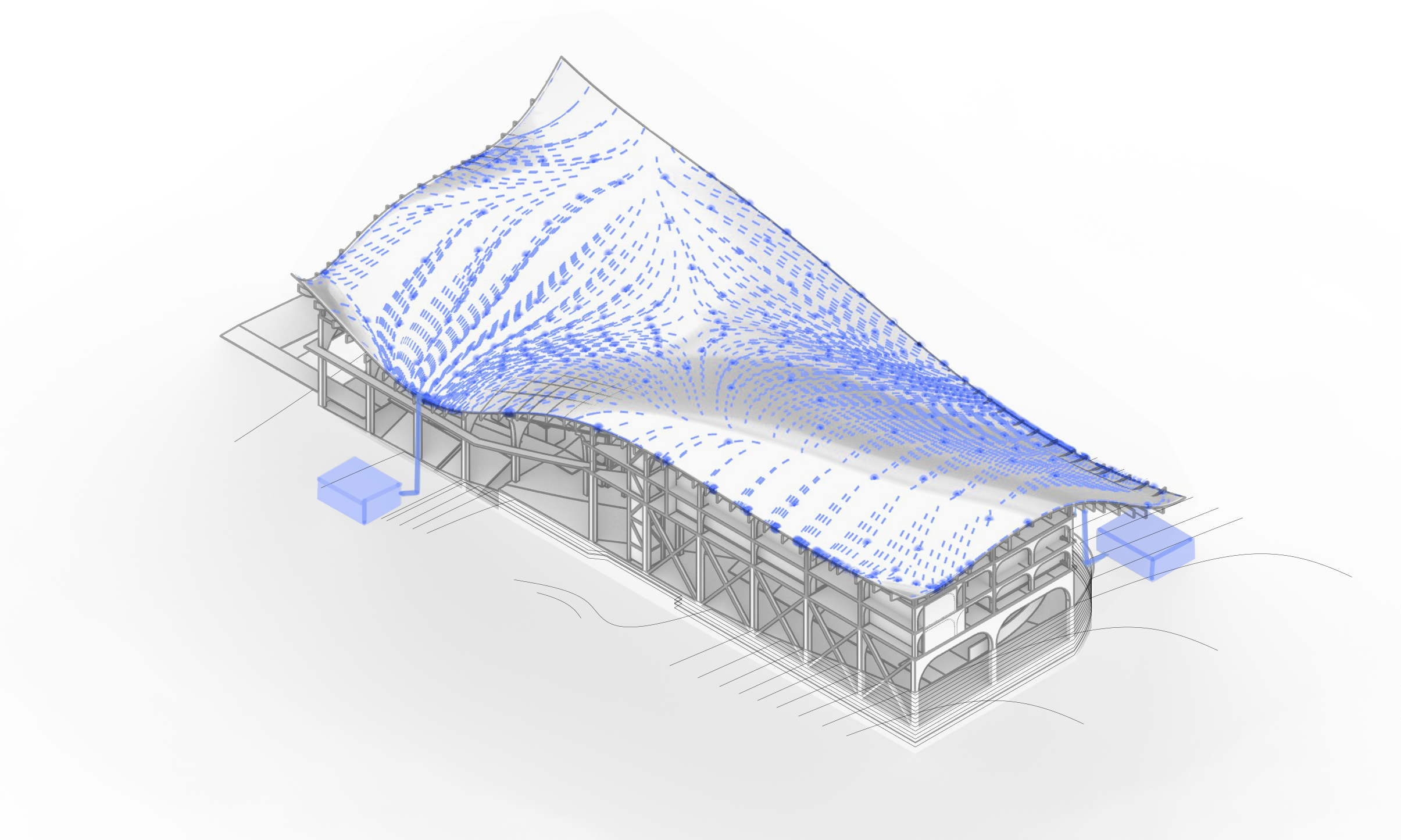Kindergarten: Els Tres Totems
Our Collective Design Goals As designers, we see this project as an opportunity to create a play environment that is genuinely functional, inclusive, and meaningful for children, while deepening our own understanding of how design can support play, curiosity, and well-being. We aim to learn basic design, fabrication and installation with wood as a material. … Read more

















