Among the various topics explored during our mapping activity, I found myself drawn most powerfully to vernacular architecture. Not only as a stylistic or historical lens, but as a living, breathing practice—a philosophy that pulses beneath the surface of modern architectural dilemmas. It speaks quietly, yet persistently, about rootedness, slowness, community, and the dignity of decay. In an era defined by acceleration, uniformity, and ecological crisis, I have come to believe that vernacular architecture, especially in its contemporary reinterpretation, offers a powerful form of resistance. It is here that the notion of “slow architecture” becomes not just an aesthetic choice, but an act of defiance.
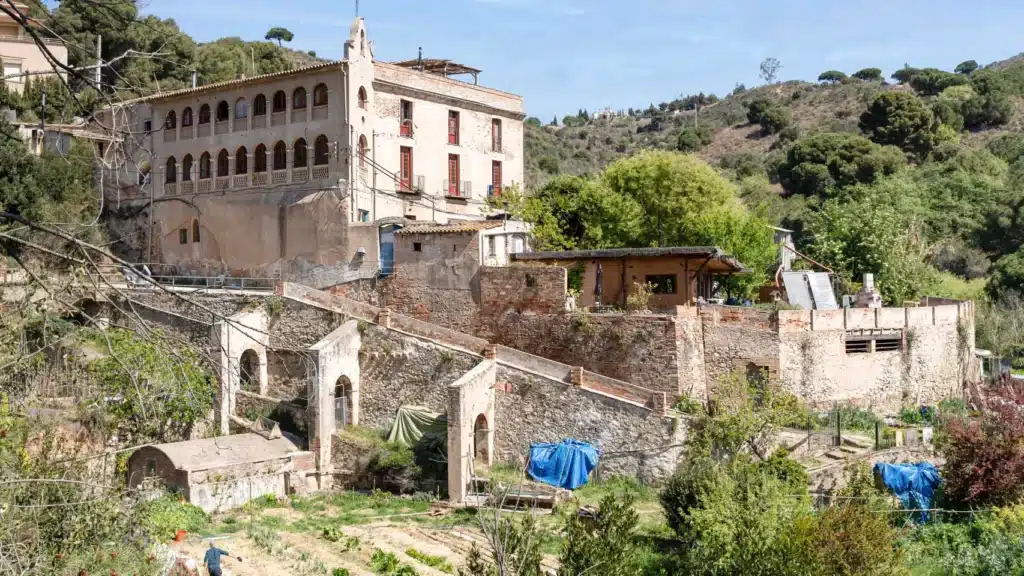
A design that emerges from a merge of history, community, time, ecology and politics
I have encountered slow architecture firsthand in eco-communities and anarchist squats—places where architecture is not imposed but evolves, where construction is not finalized but continually repaired, where decay is not failure but a graceful form of aging. These structures, made of earth, straw, salvaged wood, and stone, embrace the temporality of materials and the rhythms of nature. Their informality and imperfection mirror a deeper social order: decentralized, political, and resistant to globalized homogeneity. They build slowly because they listen— to the land, to the collective, to needs, desires, to climate and economy. These spaces are laboratories for a neo-vernacular ethic, one that blends ecology, culture, and care.
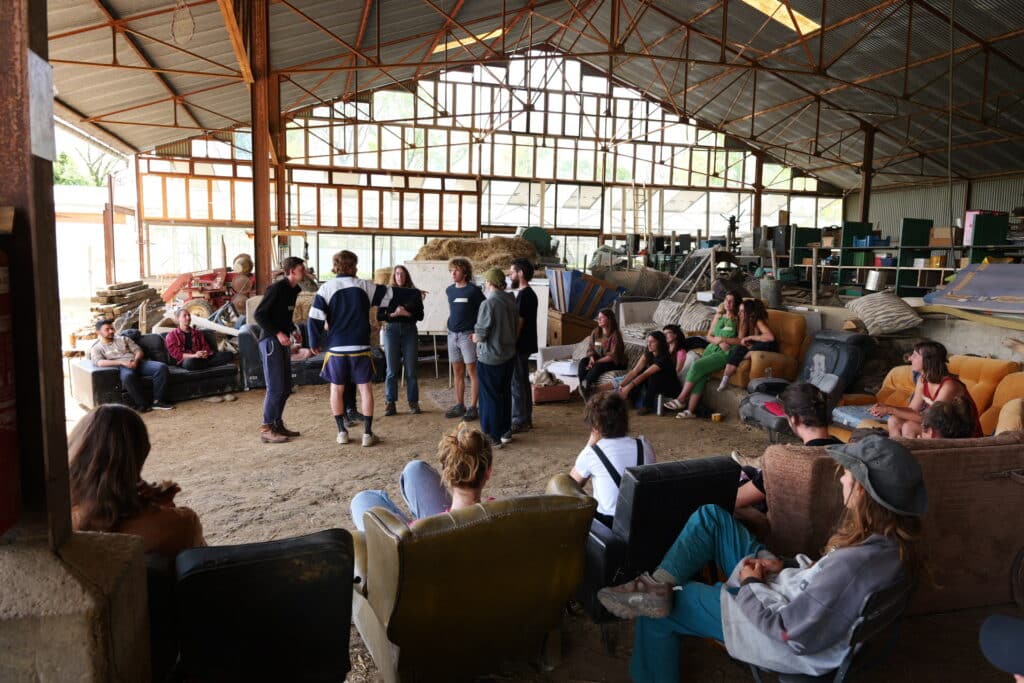
An abandoned factory structure was donated and relocated in the farm location, repurposed to host a unified space of storage, warehouse, workshops and living area. It sits in the heart of this eco-community and hosts constant gatherings, continuously evolving and adapting to new needs, similar to most of the constructions in this farm.
This para-architecture that emerges from squats and self-built communities deserves special attention. It embodies the essence of tradition not through aesthetic imitation, but through the deeply human processes of repair, reuse, and relational care. These constructions may look unfinished or fragile, but they are alive—growing, adapting, falling apart and being put back together again. They reflect a culture of improvisation, where building becomes a continuous negotiation with time, material availability, and collective memory. This ongoing transformation echoes the vernacular traditions of the past, where homes were never static monuments but flexible frameworks tied to seasonal life, ancestral skills, and community rituals. In this way, squatted architectures offer a radical mirror to modern design practices: not dead things designed for permanence, but dynamic, soft architectures shaped by living politics.
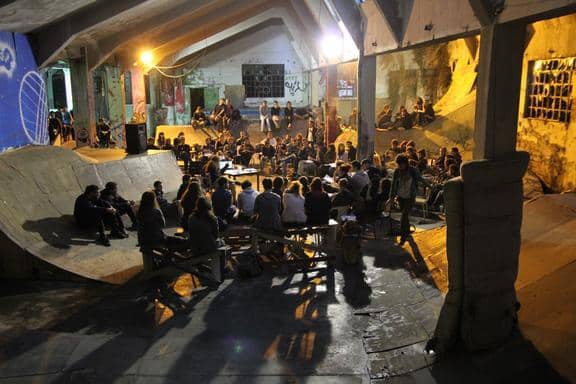
An abandoned textiles factory turned into a social-political core of the city, hosting political meetings, concerts, seminars and sports. A huge floor area, a concrete corpse of a once industrial past, has been gradually transformed into a BMX ramps park, completely crafted by salvaged material (like plywood sheets and palettes) through an additive collective design process.
This approach aligns deeply with other themes we explored: ecological design, biodesign, multispecies design, adaptation and mitigation. Like ecological design, slow vernacular architecture emerges from systems thinking—it responds to climate and local context not just in function, but in form and meaning. It overlaps with biodesign through its use of living materials and organic processes. Strawbales mold, earth cracks, lime patinas over time. These are not defects, but expressions of life. In terms of adaptation and mitigation, this architecture does not fight change but weaves itself into it. It absorbs uncertainty and thrives within limits. And in its multispecies dimension, slow architecture recognizes that buildings are habitats—not only for humans but for birds, insects, fungi, microbes. Its edges are porous. It allows cohabitation.
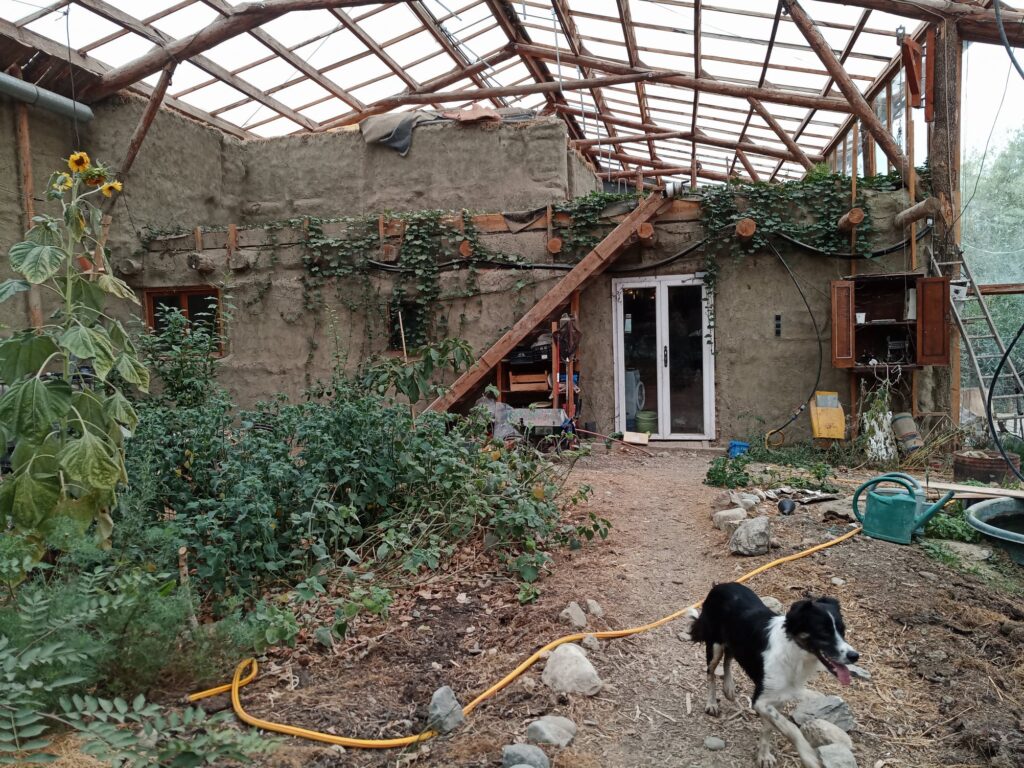
This self built house, located deep in the mountains of France, is made out of massive strawbales, coated with clay and topped with logs that form a flat roof. A greenhouse structure stands over the dwelling, sheltering it from the weather and creating a second house, a space to live rather than sleep. The whole structure is a thermodynamics masterpiece, utilizing material and construction knowledge in a raw, unrefined way, that unintentionally forms an example of multispecies design, offering potential for unknown interactions between structure and wildlife.
The challenges, of course, are many. What qualifies as vernacular today? Can such architecture scale to meet urgent housing demands? How do we translate slowness into systems dominated by speed? But these are not reasons to dismiss it. They are calls to rethink how we build, not just what we build. In our time, to design slowly, locally, with soil under our nails and stories in our walls—is to resist the machinery of disconnection. It is to remember that architecture, at its best, is not a product, but a process.
To practice slow architecture is to join a long and unfinished story. One that honors the past, communes with the present, and builds with humility toward a livable future.
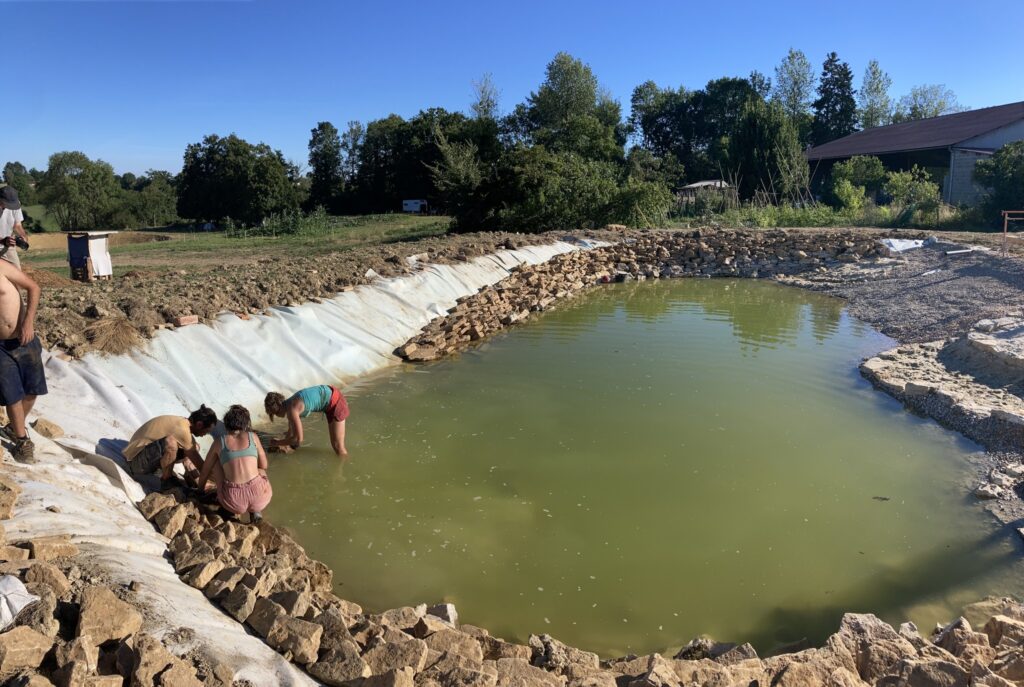
Construction of a natural lake. The lake bed was filled with clay and local soil that soon allowed for water plants to form a whole ecosystem around the pool. This water body functions as a reserve, where all the harvested rainwater is saved (the volume of the pool was calculated based on the roof’s surface area. The irrigation system for all the gardens uses water from the pool, which is rich in minerals and nutrients from the plants and fish that live in it.

