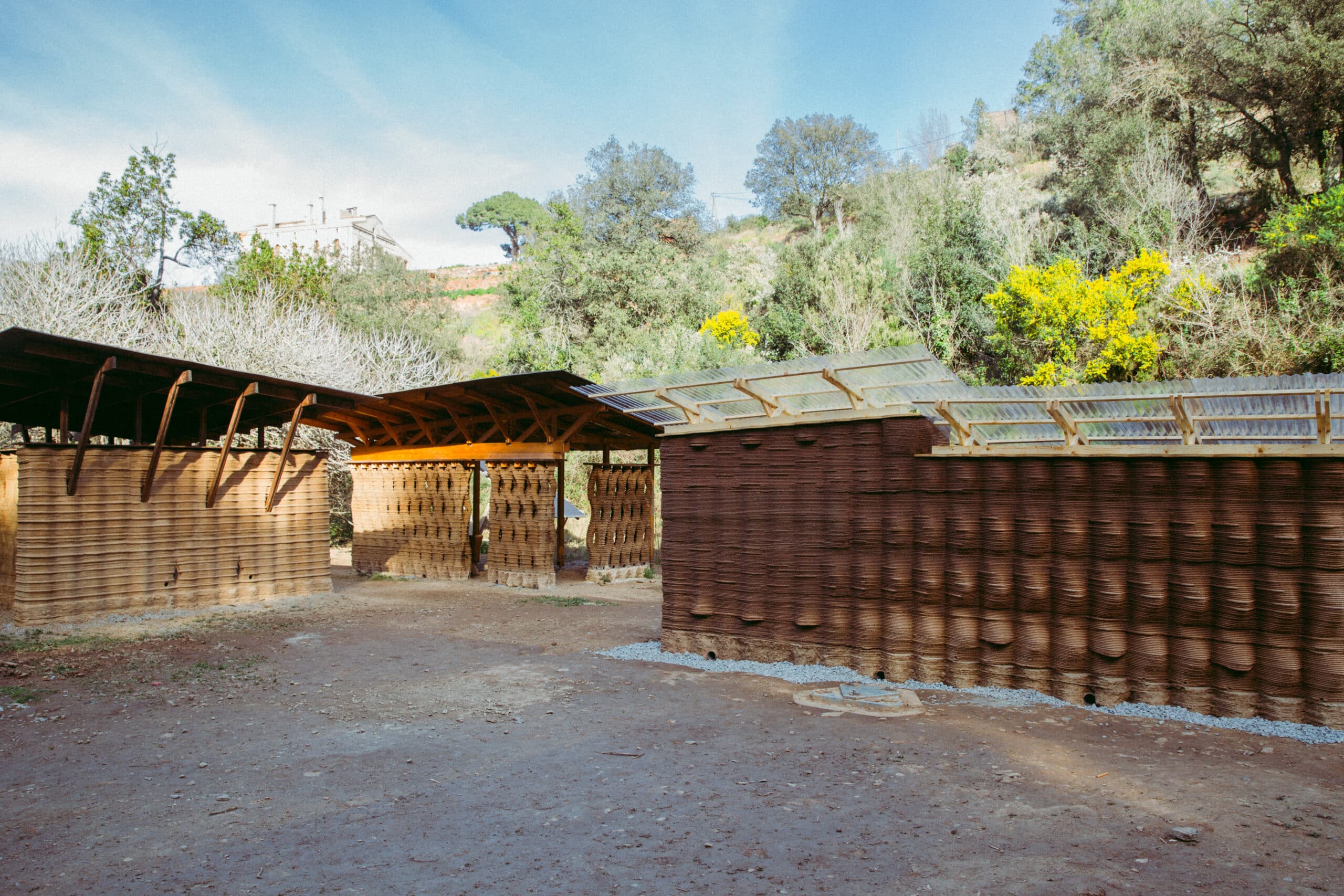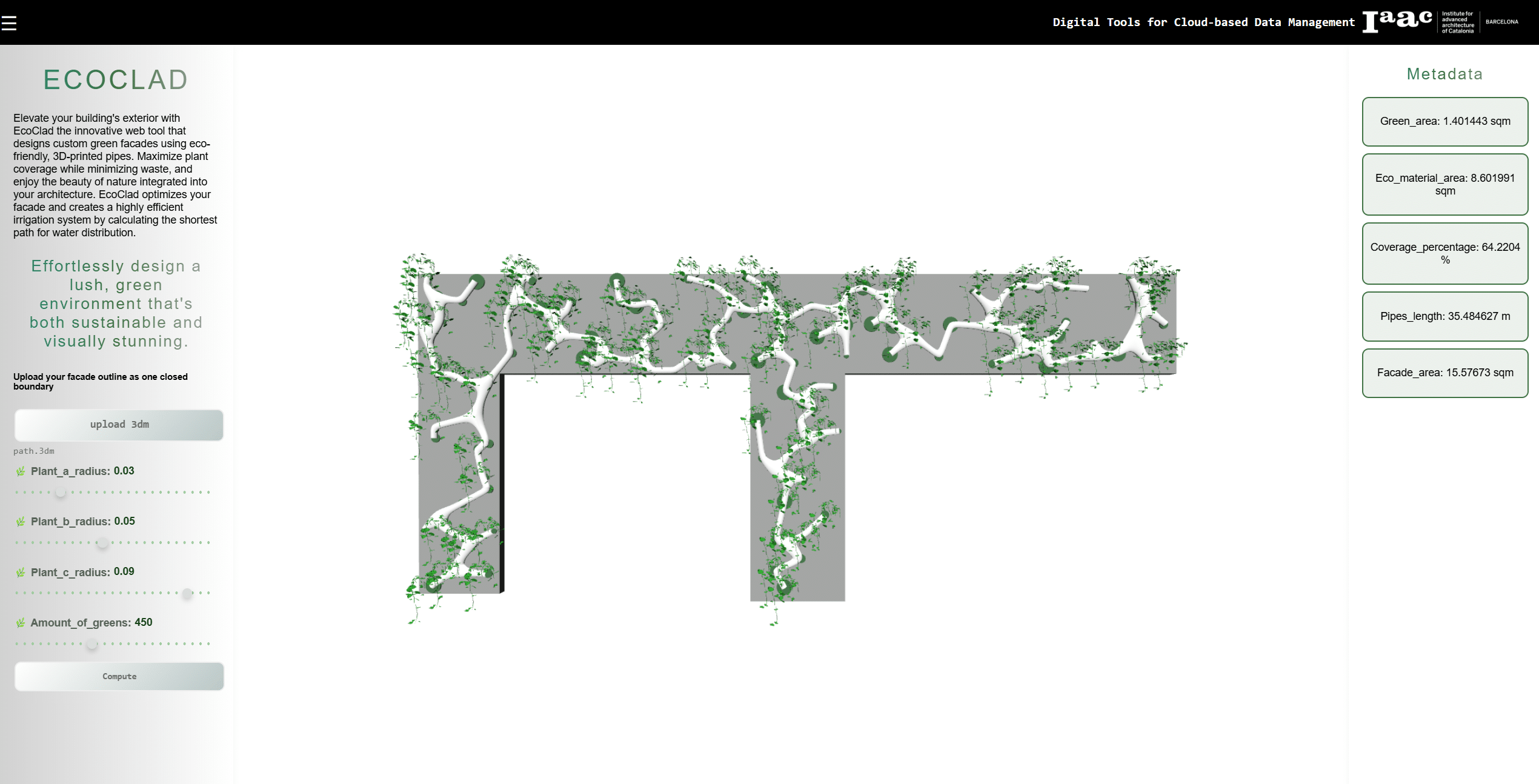Software III: AI Optimized Earth Injection Deposits
Github: https://github.com/Adronegenius/Software-III-AI-Optimized-Earth-Injection-Deposits The process begins with human fabrication of woven modules using flexible rods or sticks. Due to tension, compression, and human variability, the woven pattern often deforms. Our system integrates computer vision to scan these deformations and a robotic arm to inject earth between structural members at optimized locations. This bridges physical craft and … Read more

















