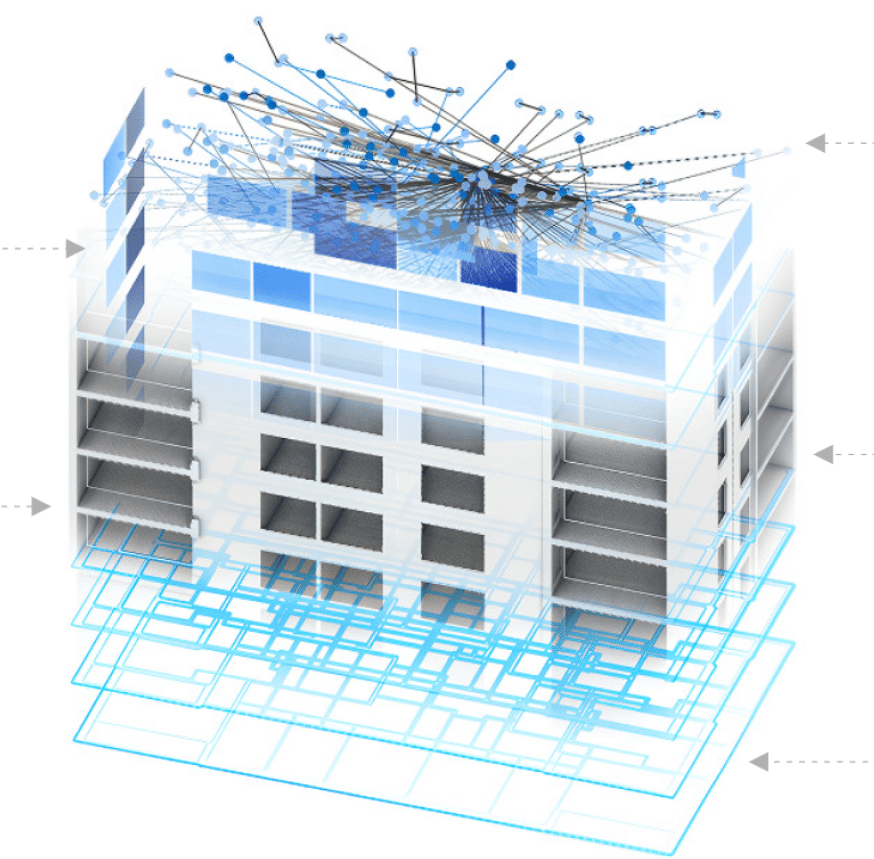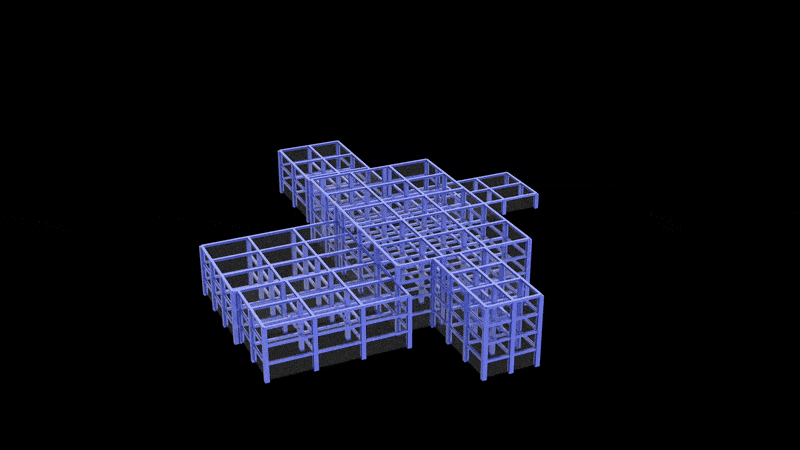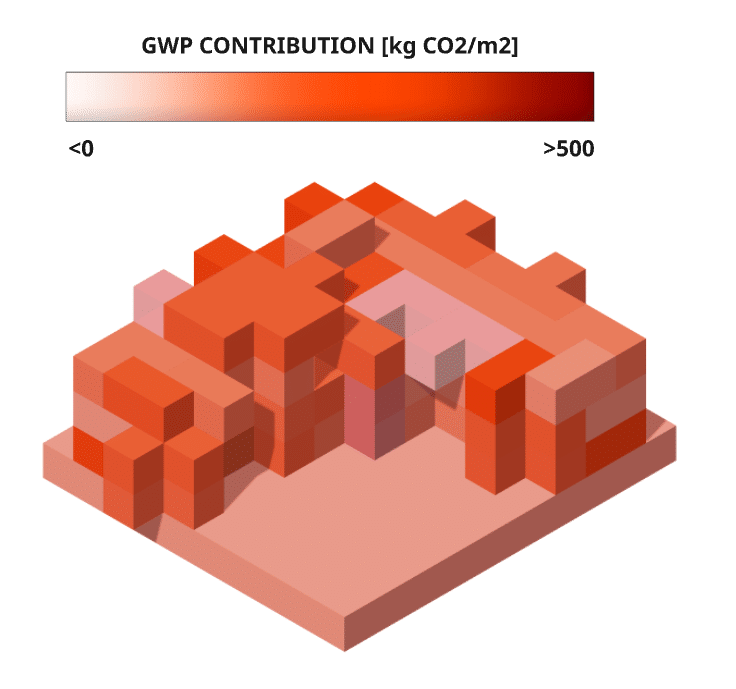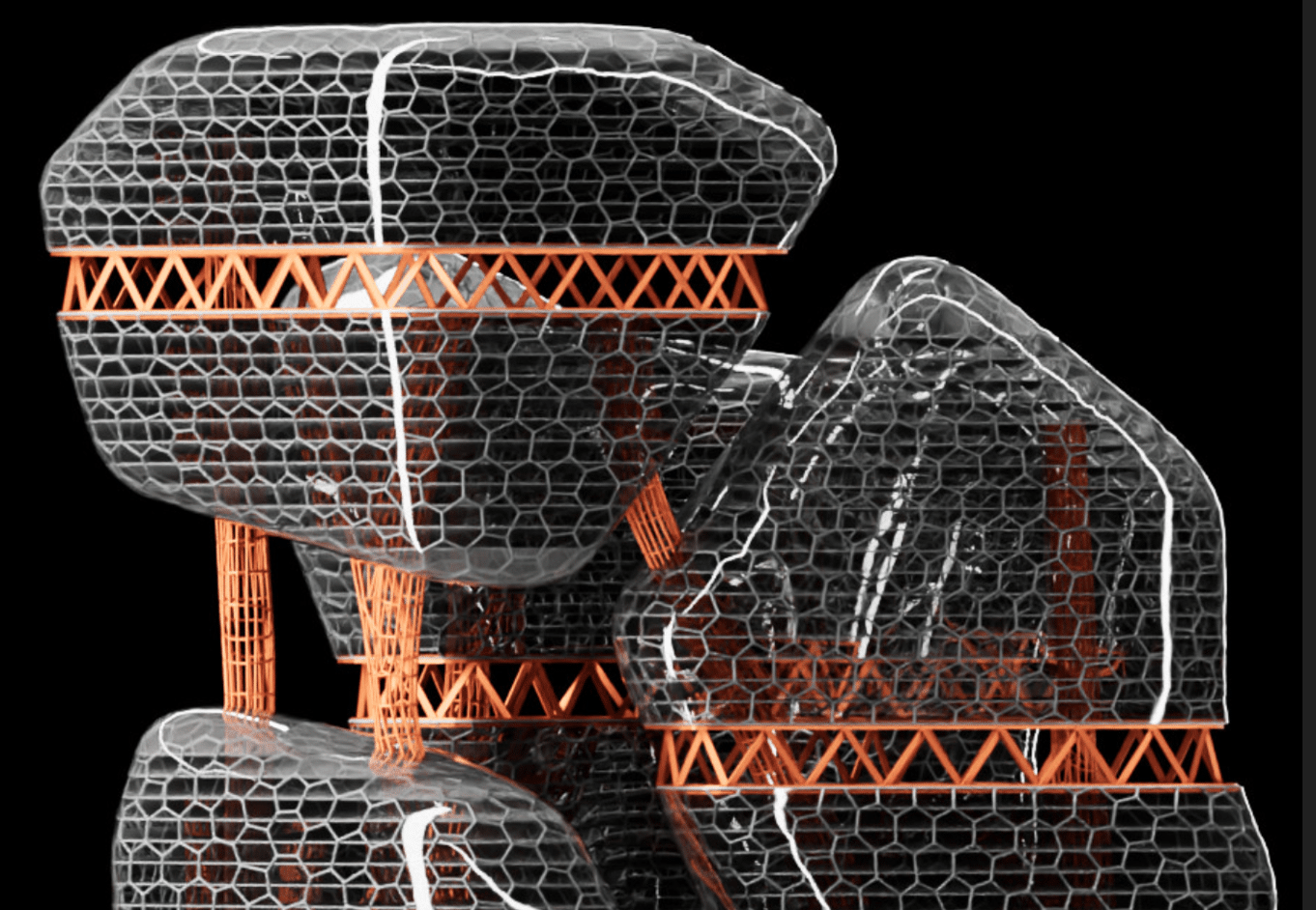Monsoon Nest: Living Between Flood and Sky
Monsoon Nest is a modular housing proposal for Bangkok that responds to monsoon rainfall, flooding, and high-density urban conditions. The project explores adaptable modules, elevated structures, and passive climate strategies to create resilient, community-oriented living environments in a tropical context. The design of Monsoon Nest is informed by four primary parameters: contextual environmental data, parametric … Read more

















