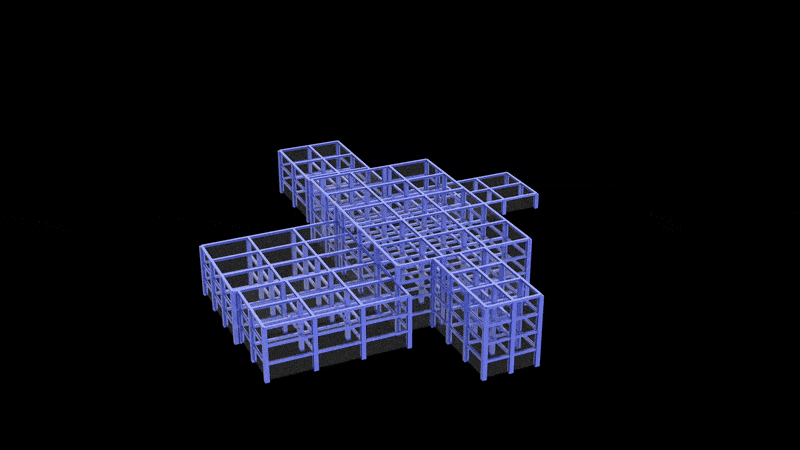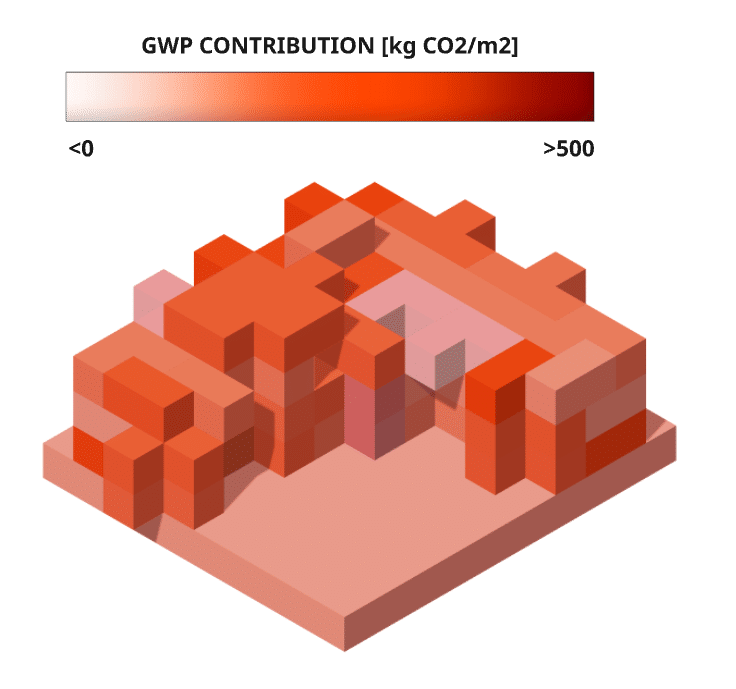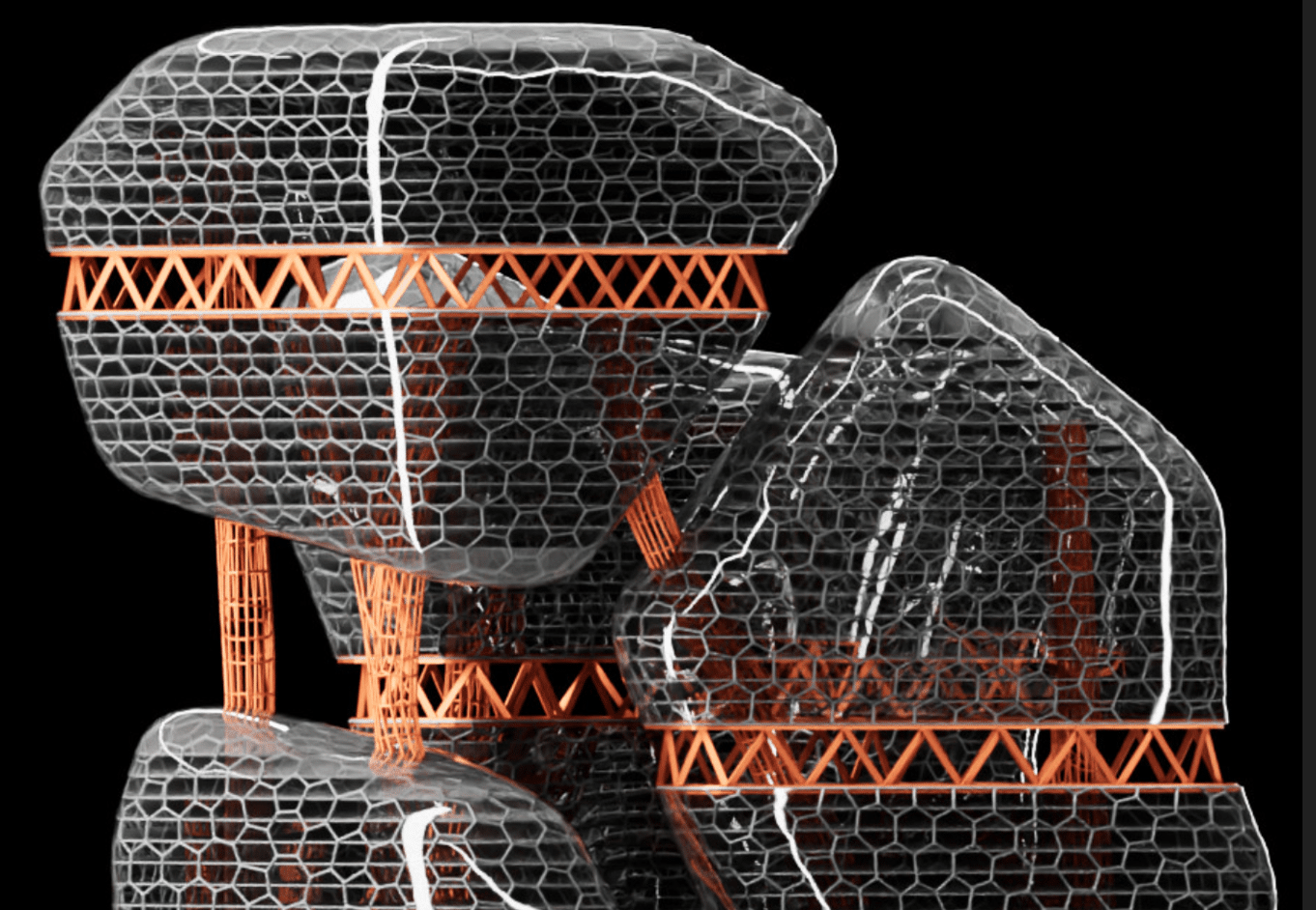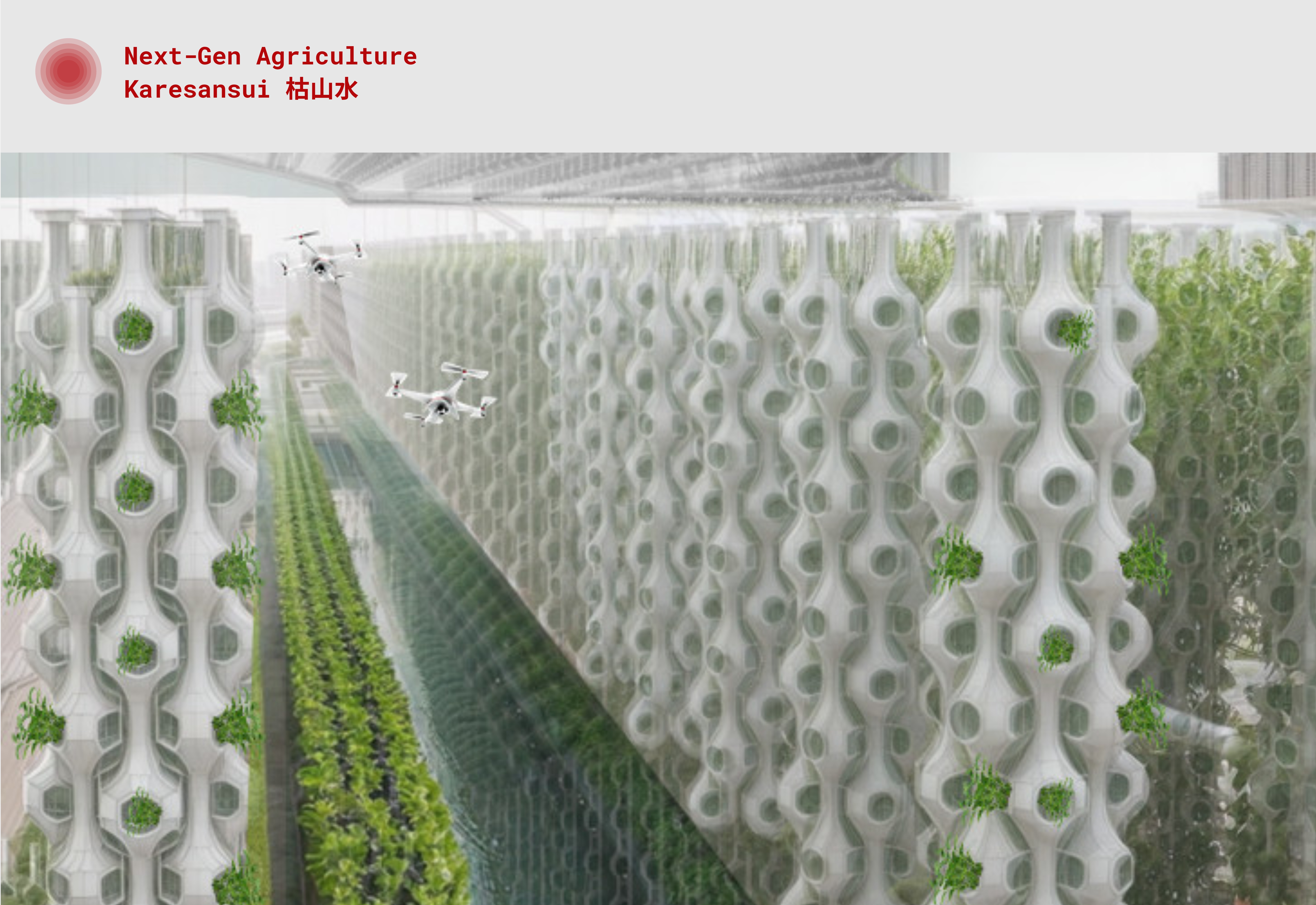Exploring Spatial Intelligence: Graph Machine Learning in Courtyard Design
Nestled within IAAC’s Master of Advanced Computational Design program, our recent investigation of Graph Machine Learning (Graph ML) sought to reimagine how we perceive, evaluate, and improve architectural spaces. Our team of Andrea, Leila, Lennart, and Mahnoor worked on a courtyard prototype to create a seamless process that combines parametric modeling, semantic data interchange, and … Read more
Acoustic Profiles
In modern residential architecture, acoustic comfort is as vital as daylighting or thermal performance. In our latest studio research at the Institute for Advanced Architecture of Catalonia, Group 09 tackled the challenge of mapping and optimizing sound behavior in homes using graph-based machine-learning workflows. Over the next five minutes, you’ll discover how we combined city-scale … Read more
The Carbon Blueprint
GWP-data enriched graphs Imagine being able to see the carbon footprint of a building, not after it’s built, but while it’s still a sketch. What if architects and engineers could get real-time sustainability feedback the moment they decide on a material or tweak a wall layout? That’s the vision behind Visual GWP. We combined Graph … Read more
Crafting a BIM Platform: Education, Influence, and the Power of Simplicity
+ Talking with Nicolas Catellier reveals how much of BIM’s evolution isn’t just about software, it’s about people. His journey from architect to educator, and from internal tutorials to a public platform, shows how valuable simplicity and clarity can be in a field often dominated by complexity. + What stood out most is his awareness … Read more
HYPER A | STRUCTURE
In the ever-evolving world of architecture, Hyper A is an exploration into the limits—and freedoms—of structural design. We, the Structure Team, consisting of Joaquin Broquedis and myself, Marco Durand, are excited to present the structural concept that supports not just a building, but a multi-neighborhood urban vision. This blog offers a deeper look into our … Read more
Hyper B – Residential Team
A Balance of living in a Hyper scale Concept Hyper-Buildings Have become a symbol of Dark and Dystopian living, where residences are in low living standards & disconnected from the world. Residential living in a hyper-building must balance high-density living with comfort, health, and amenities that can support and sustain inhabitants. The Residential Team aims … Read more
Hyperbuilding B – Industrial Layering
Core Concept and Architectural Language The subject of this computational design studio project is hyperbuildings on 1 million SQM GFA each in the heart of Tokyo. The brief called for focus on data driven design, with emphasis on the positive impact of each hyperbuilding on the adjacent urban realm, and this time financial drivers were … Read more
Hyperbuilding A – Data Team
Introduction As the Data Team, we didn’t produce any geometry. Instead, we focused on creating a data infrastructure that enhances collaboration between all design teams. Our primary goal was to streamline information flow, validate data integrity, and provide meaningful metrics that inform the design process. The Birth of our Holistic Approach One of the tacit … Read more
Hyper A – Facade Team
THE ESSENCE OF ENSO Ensō, the Zen circle, represents one of the most fundamental principles in Japanese aesthetics and philosophy. Traditionally drawn in a single, fluid brush stroke, it symbolizes: Complete Circle of Life)Main Unifying Theme: Like the Zen concept of ensō (the circle), the building embodies completeness through continuous cycles and perfect imperfection. Team … Read more
Harnessing Data-Driven Design: A Collaborative Look at Hyper B’s Industrial Team Vision for Urban Farming
Industrial team dedicated to rethinking how we approach urban farming, renewable energy, and multifunctional infrastructure, is leading the charge. Their integrated workflow uses parametric modeling, automated data exchange, and business intelligence (Power BI dashboard) to optimize space usage and resource allocation in urban environments. In this post, we dive into a series of visuals that … Read more
COLLABORATIVE WORKFLOW | HYPER A | STRUCTURE
This project was developed as part of the Collaborative Workflows course, which ran in parallel to our main Studio project. In the Studio, we worked in teams to design a Hyper Building—a complex, multi-neighborhood architectural system. As the Structural Team, our responsibility was to design and coordinate the structural system supporting the building. The Collaborative … Read more
Hyperbuilding B: A Structural Evolution
Introduction Welcome to an exploration of Hyperbuilding B’s structural innovations, brought to life by our dedicated structural team—Erva, Renuka, and Ernesto. Our journey was guided by Japanese design philosophies, advanced structural strategies, and meticulous collaboration with the design teams. This blog delves into our approach, workflow, and key performance metrics that shaped the Hyperbuilding B’s … Read more
HyperBuilding A – Data Team Collaborative SlackBot
Project Statement For our Collaborative assignment, we created a Slackbot that sends teams weekly or daily updates on their metric health and an abbreviated summary of the project. Project Context The Data Team was responsible for the management of data flow and organization throughout the process, ensuring other teams could navigate through the dashboard and … Read more
Enso Hyperbuilding – Residential
Algorithm Aided Design Design Concept Urban density Over the centuries, Tokyo has evolved into a sprawling megacity, blending its historical roots with modern advancements to address the challenges of space and density. Clusterization The 15-minute city is an urban planning concept that aims to create neighborhoods where most daily needs are within a 15-minute walk … Read more

















