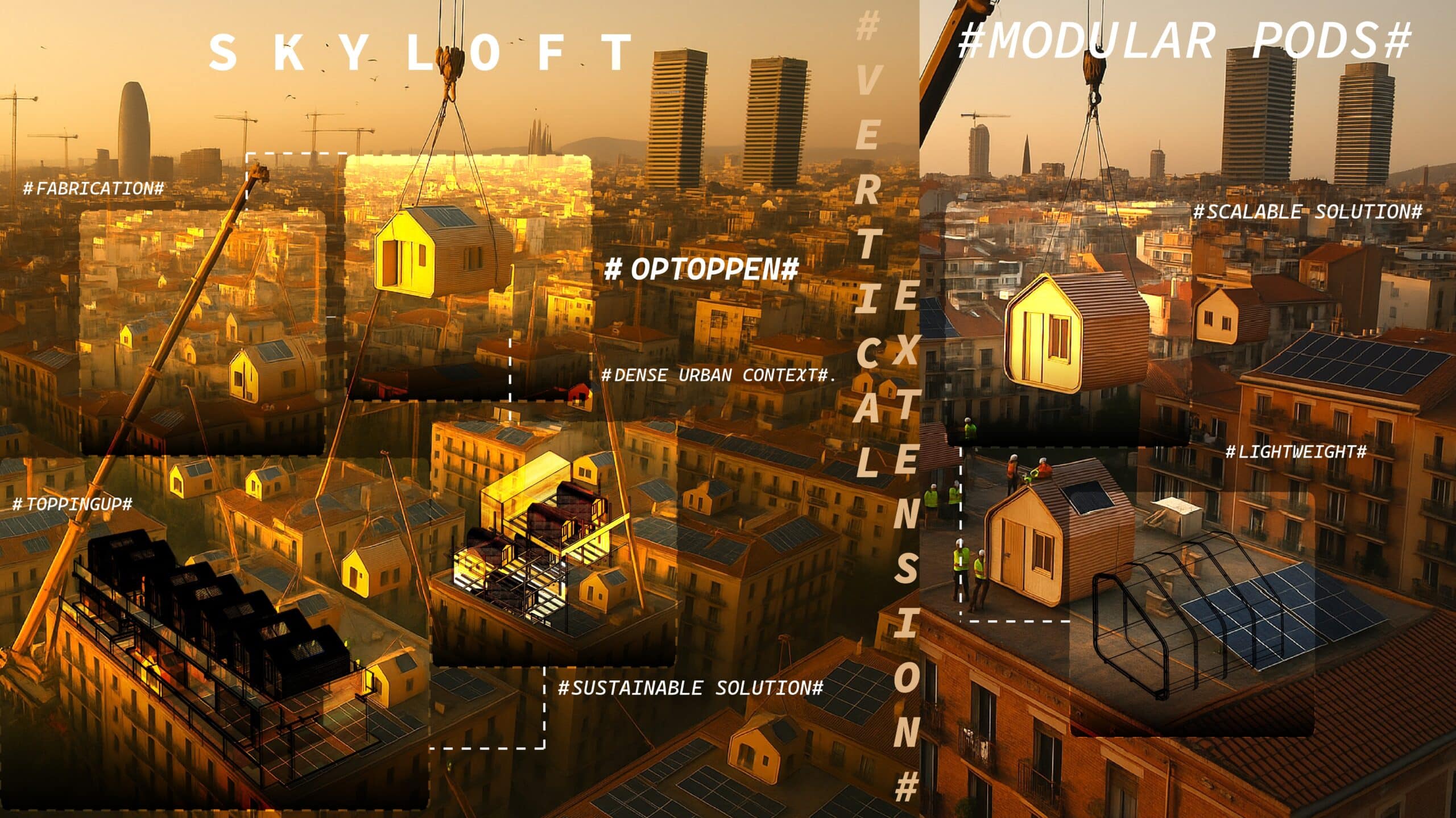From Waste to Venus
Upcycled Timber Retrofit Strategies for aClimate-Conscious Transformation of the VenusBuilding. Context Why Retrofitting MattersBuildings account for nearly 30% of global carbon emissions, with most of today’s housing stock expected to remain in use beyond 2050. In this context, the built environment becomes both a challenge and an opportunity for climate action. Retrofitting allows us to … Read more

















