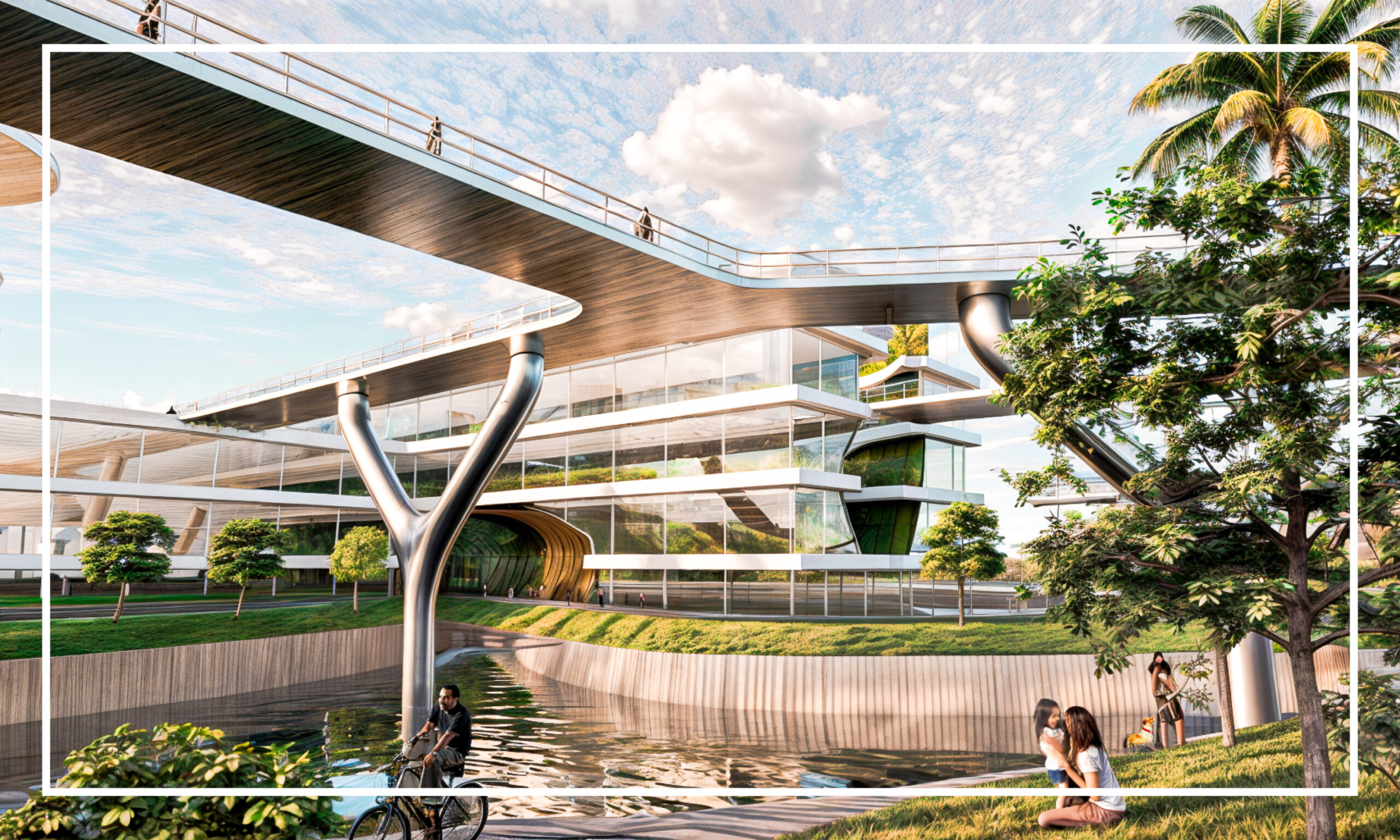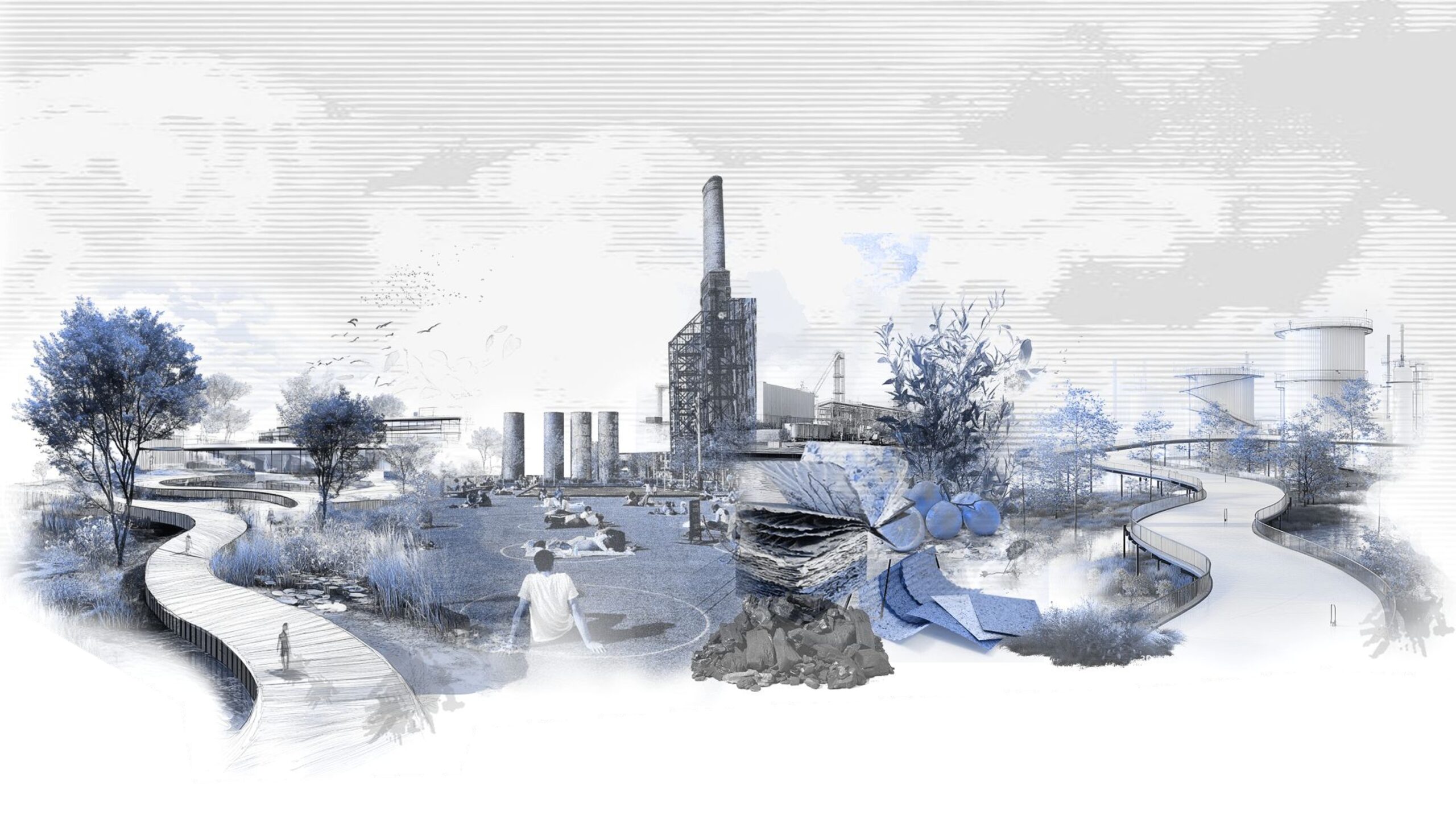JOIN(x)
investigative research into creating a catalogue of joinery methods, varying in complexity and geometries. At the same time, integrating a new workflow of design to mill fabrication using new components such as D2P & TasMachine to create sophis`iticated digital models and manage complexity. precedence first day / manual studies on our first day, we picked … Read more

















