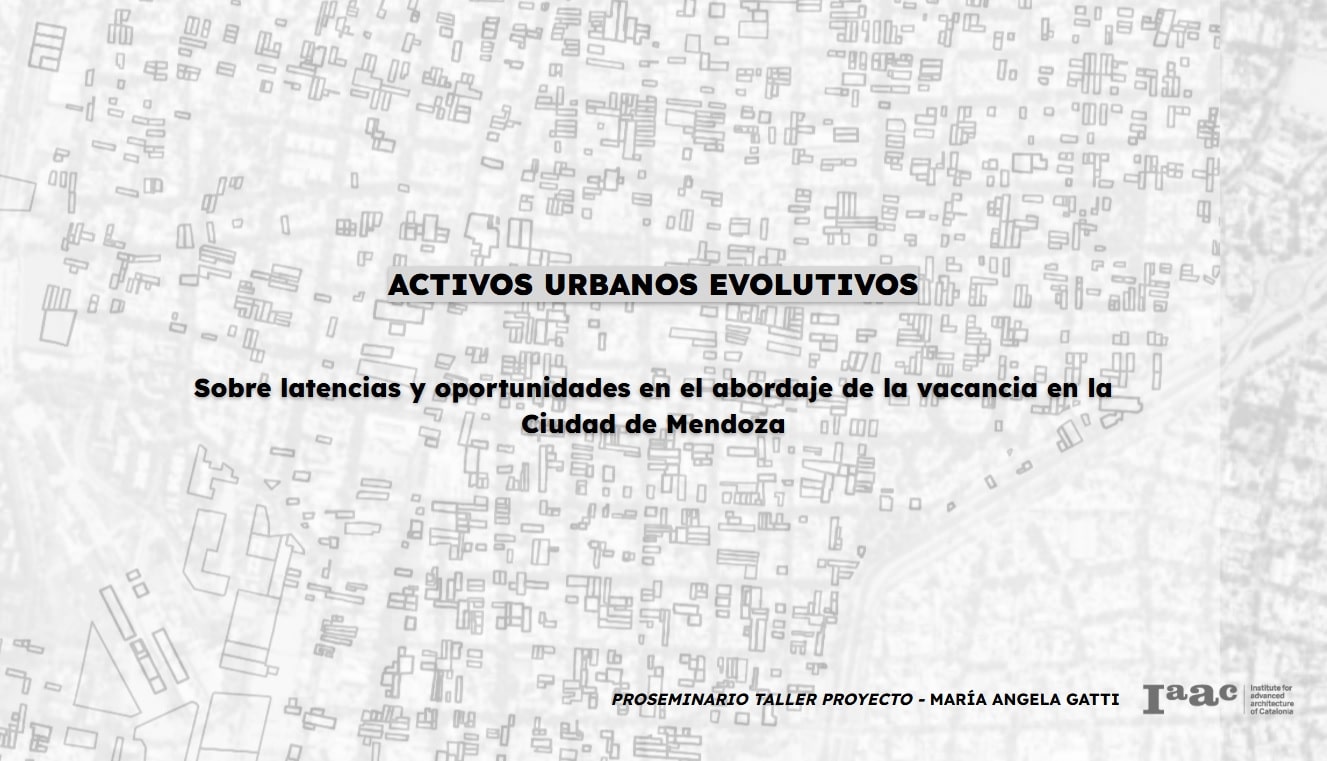Coracle – Cocoon: Living Envelopes
A coracle is a small, lightweight, round or oval boat traditionally made with a woven frame of wood or wicker and covered with animal hide or waterproof fabric. It’s designed to be easily carried and is mainly used in parts of the UK, for fishing or transport on rivers. Master Plan Firstly, we looked the … Read more
ACTIVOS URBANOS EVOLUTIVOS
Sobre latencias y oportunidades en el abordaje de la vacancia en la Ciudad de Mendoza RESUMEN La problemática de los pasivos urbanos, definidos como terrenos subutilizados o infraestructuras obsoletas dentro del tejido urbano, constituye un fenómeno global con implicaciones territoriales y socioeconómicas a escala local. La expansión urbana no planificada, caracterizada por patrones de crecimiento … Read more
Estación Regenerativa
Infiltraciones en el Barrio Ferroviario de San Juan. Artes, Oficios & Rituales. Huellas Ferroviarias El 2 de abril de 1885 llega el ferrocarril a la Provincia de San Juan. Su llegada fue indispensable y fundamental, junto a la inmigración europea. En el año 1948, el presidente de la República Argentina, Juan Domingo Perón, nacionalizó los … Read more
Carbon Envelopes
a BIOCHAR BASED concrete WITH A negative carbon footprint BARA is an opportunity to build negative carbon constructionsystems by rethinking concrete and methods used in the buildingindustry. Using on-site 3D printing and casting, entire buildings can beconstructed with reduced cement while storing and capturing carbon. The focus is on optimizing and improvingstructural performance, enhancing carbon … Read more
Applied Theory III _ Un_Log Factory
INTRODUCTION In today’s construction industry, a large portion of timber is discarded due to its non-standard shape, curvature, or internal defects. Un_Log Factory challenges this paradigm by proposing a digitally augmented fabrication system that embraces the natural irregularity of timber. Instead of seeing bent or cracked logs as waste, our process redefines them as raw … Read more
Genetic Optimization,Generating the Optimal Building Design
Generating the Optimal Pavilion Design through Sunlight-Driven Evolutionary AlgorithmsLocation: Poblenou, Barcelona This project explores a generative design workflow applied to pavilion architecture in Poblenou, Barcelona, where sunlight is a critical environmental factor. Using evolutionary algorithms, we generate an optimized pavilion form that responds to solar exposure, ventilation, and material efficiency. Inspired by the natural selection principle from John Holland’s genetic … Read more
Fractal 25
Located in Poblenou, this student housing project comprises 25 modular units organized through solar optimization. Using Galapagos, the massing evolved through iterative simulations based on incident radiation, calibrating orientation and spacing to maximize winter sunlight while mitigating summer heat gain. The result is a compact, climate-responsive structure where environmental logic shapes architectural form—balancing solar access, … Read more
Evo-Core
GENETIC OPTIMIZATION OF THE STRUCTURAL WARDROBE ELEMENTS Project Abstract The structural wardrobe is reimagined as the primary vertical load-bearing core in a compact architectural system ( From the Data Informed Structures 2024-2025). Acting as both a partition and a support, this wardrobe spans between floor and ceiling, bearing compressive and tensile loads while housing essential … Read more
RESPIRA
This project explores the climatic optimization of modular student housing units located in Barcelona, each with dimensions of 5m x 4m x 7.5m. The focus is on developing comfortable, energy-efficient living spaces by strategically analyzing and refining the positioning of openings, enabling effective cross ventilation, and incorporating humidity-absorbing esparto material as part of the building … Read more
Living Skin
CONCEPT This project proposes a wavy perforated facade system designed to respond to solar orientation and ecological integration. The undulating form of the facade is not only an aesthetic gesture, but a performative skin that regulates sunlight exposure. Facing the south-west, the convex and concave surfaces of the facade deflect direct solar rays, creating self-shaded … Read more
KINXA | Form Finding Optimization
As an extension to our Digital Matter studio project, KINXA, developed the computational design portion utilizing Grasshopper to combine both the use climate analyses and optimizing tools to help us generate the most suitable design iteration for our project. PROJECT CONTEXT KINXA’s Mission: KINXA aims to bring vernacular construction back into contemporary architecture by systemizing … Read more
Evolving Architecture: Genetic Optimization of a Pavilion through Solar Analysis
Project by Saad Khan and Sai Mohan Satwik Introduction- Evolution In nature, evolution is the quiet engineer — iterating lifeforms through adaptation, selection, and mutation to thrive in ever-changing environments. From the spiral of a seashell to the branching of trees, nature doesn’t design — it evolves. Inspired by this process, computational design tools now … Read more

















