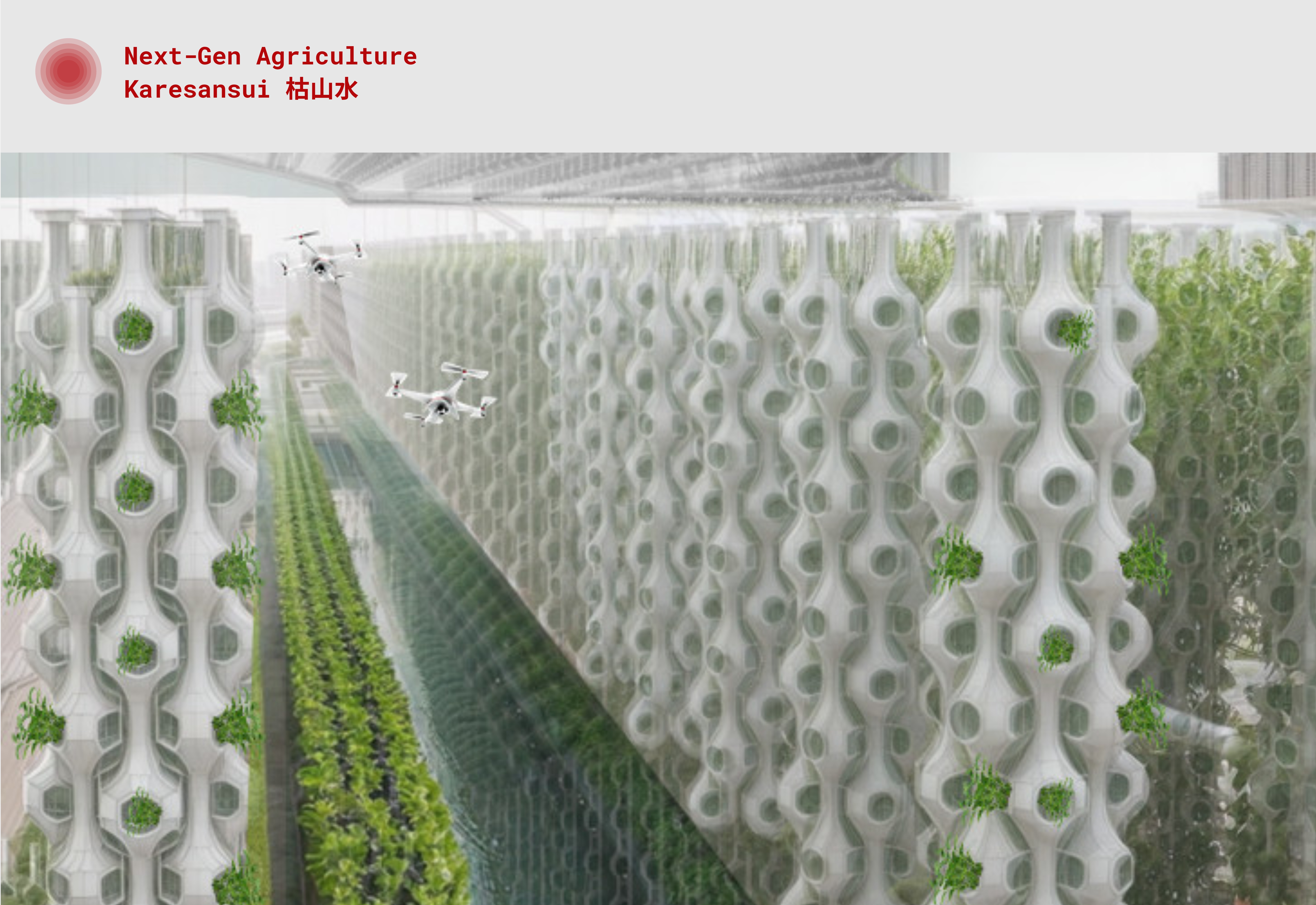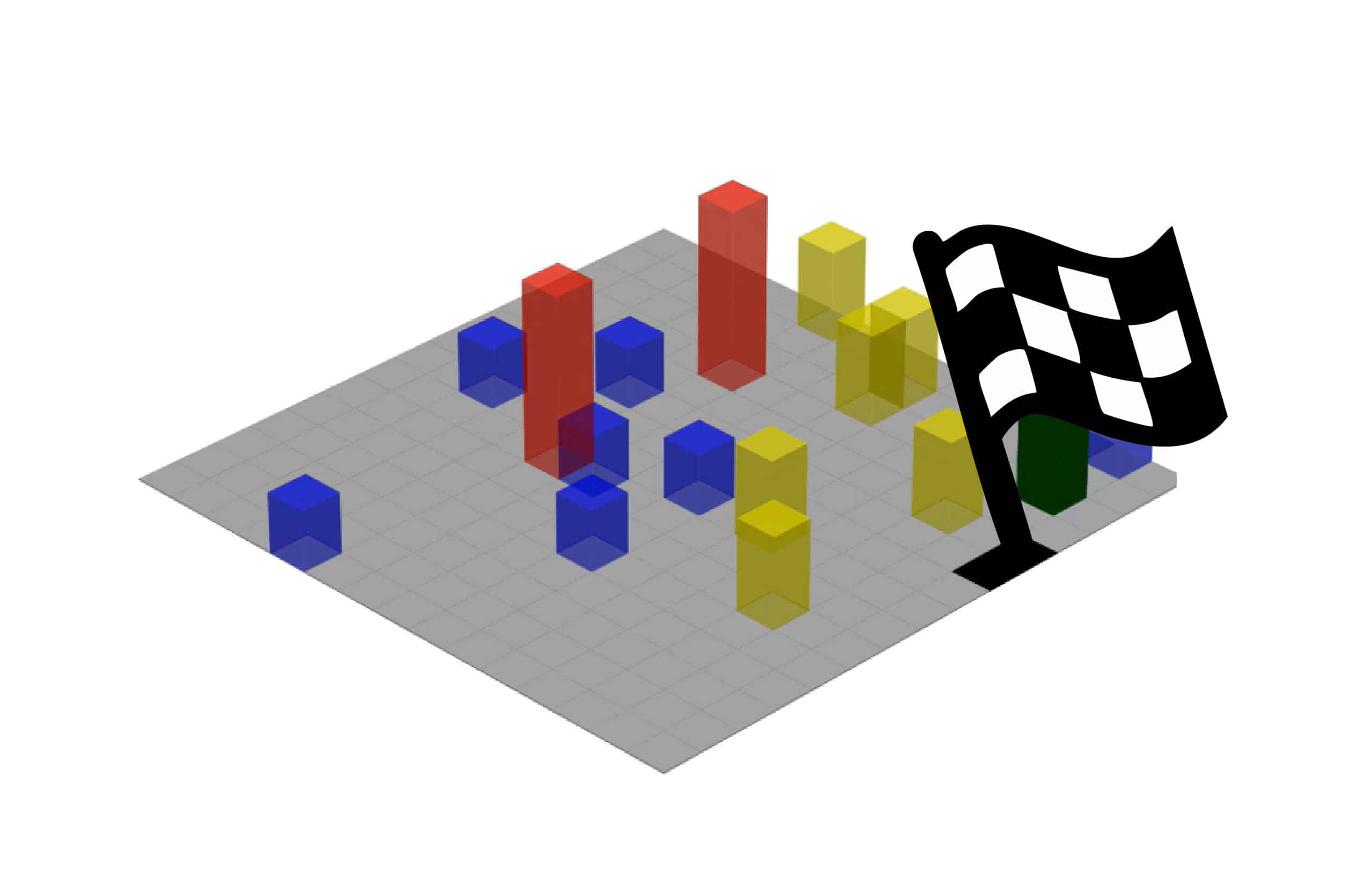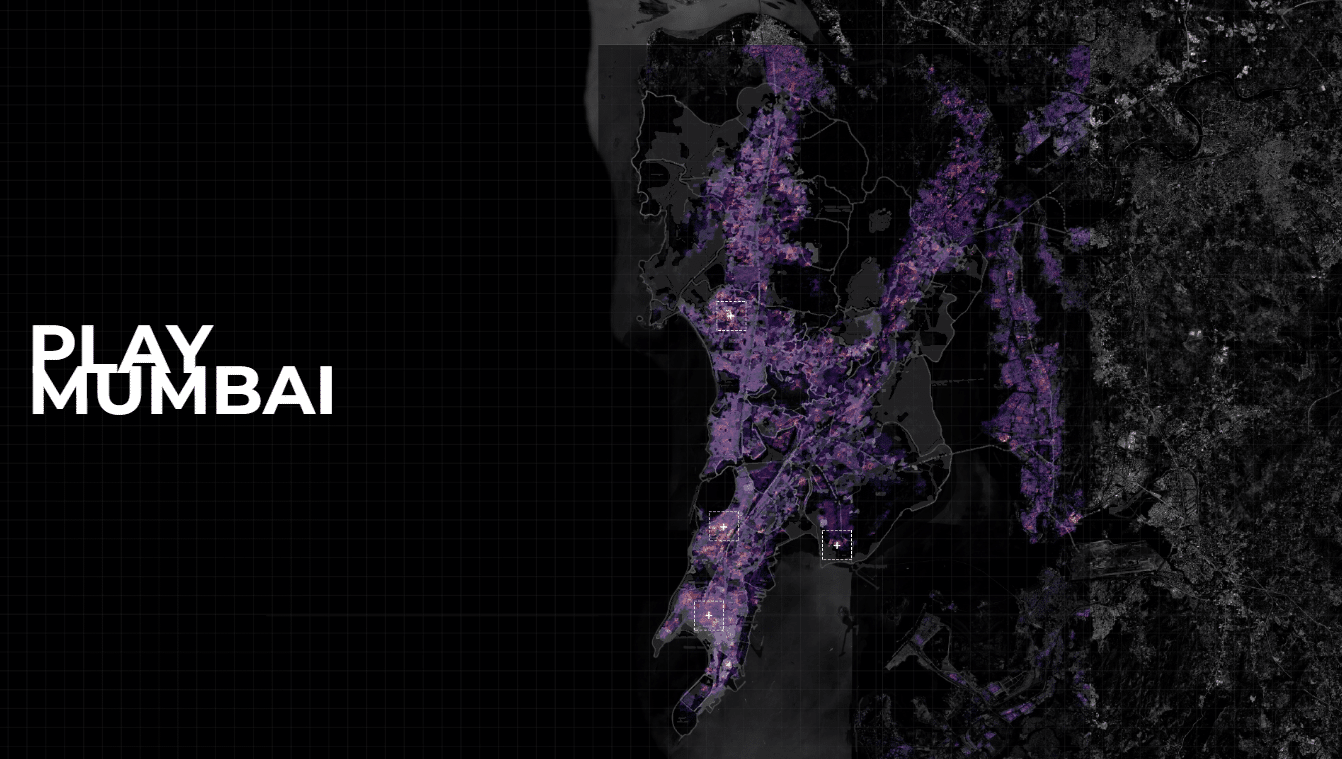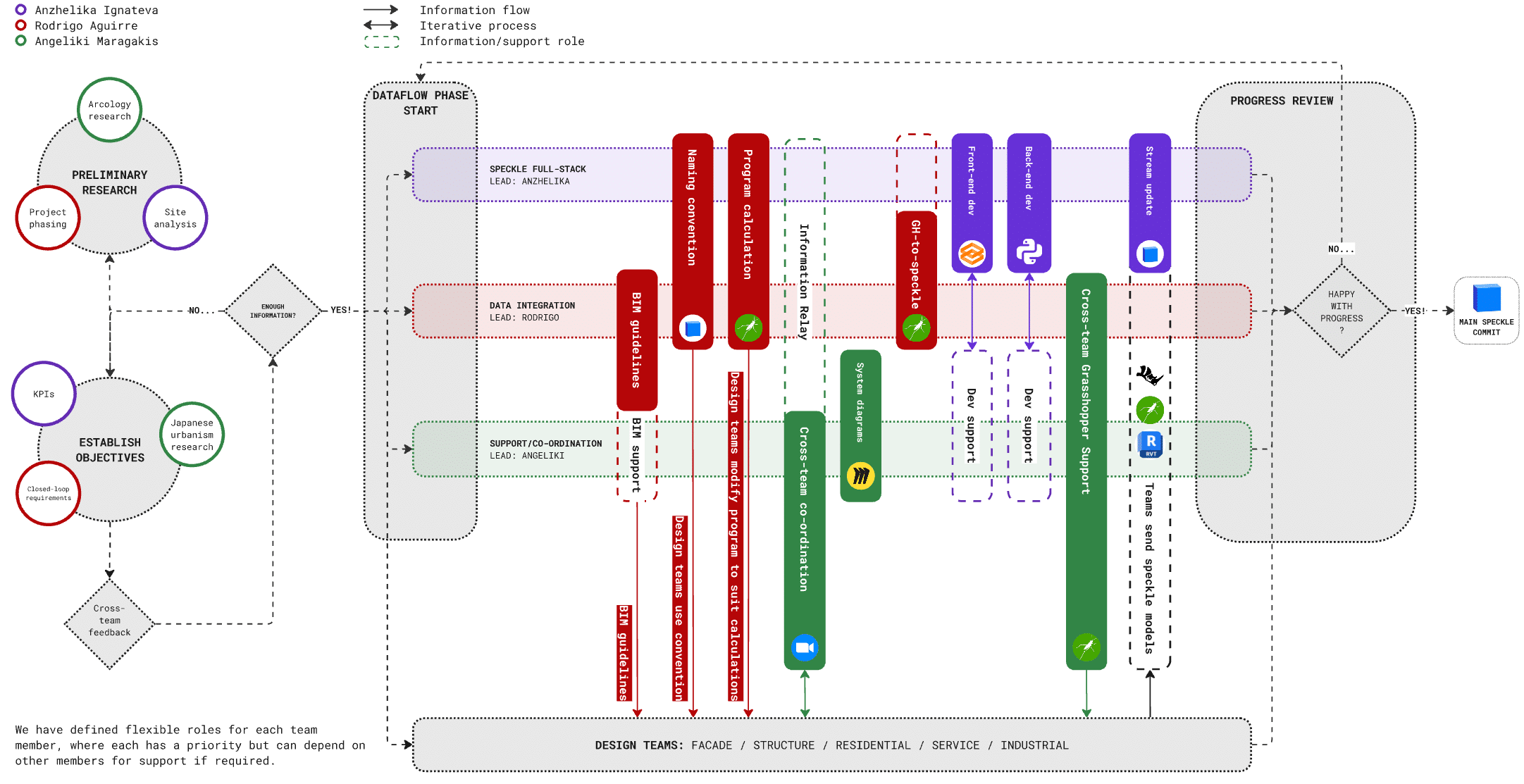Ensō Hyperbuilding | Services
Data Our goal was to create a city within a city, an organism that operates 24/7, where functions overlap and change throughout the day based on residents’ needs. Each of the eight specific neighborhoods has spaces dedicated to changing functions. A key performance indicator (KPI) we used is the occupancy efficiency formula, measuring how effectively spaces are utilized over 24 … Read more
















