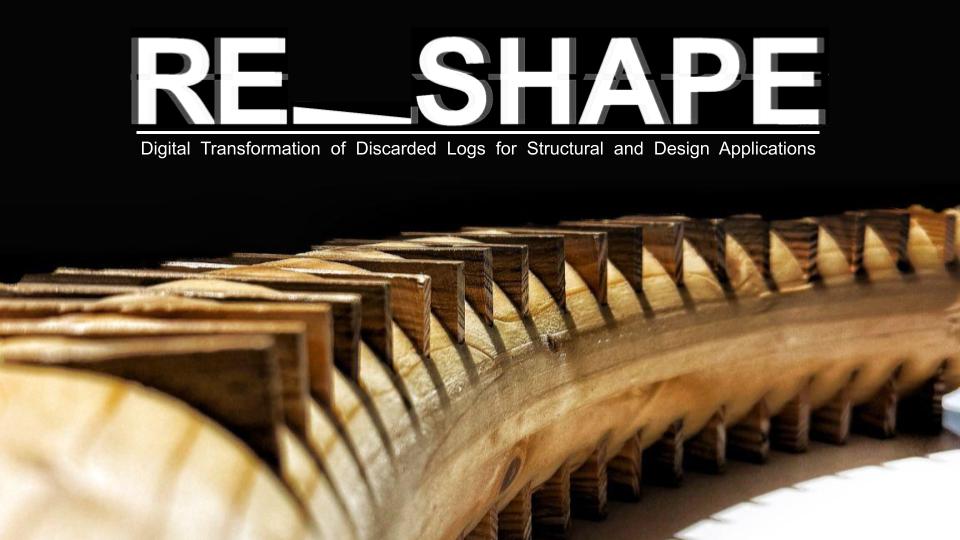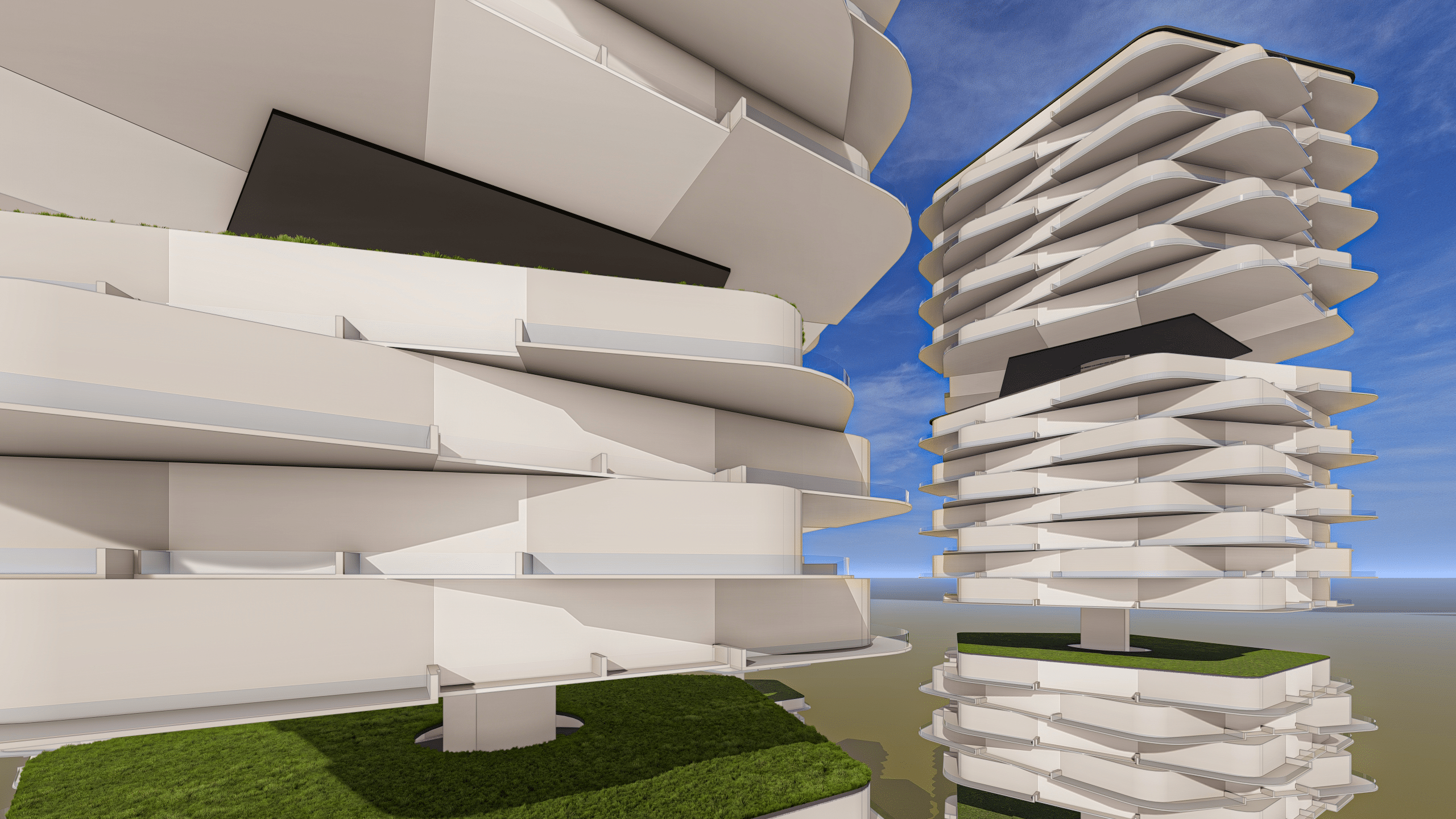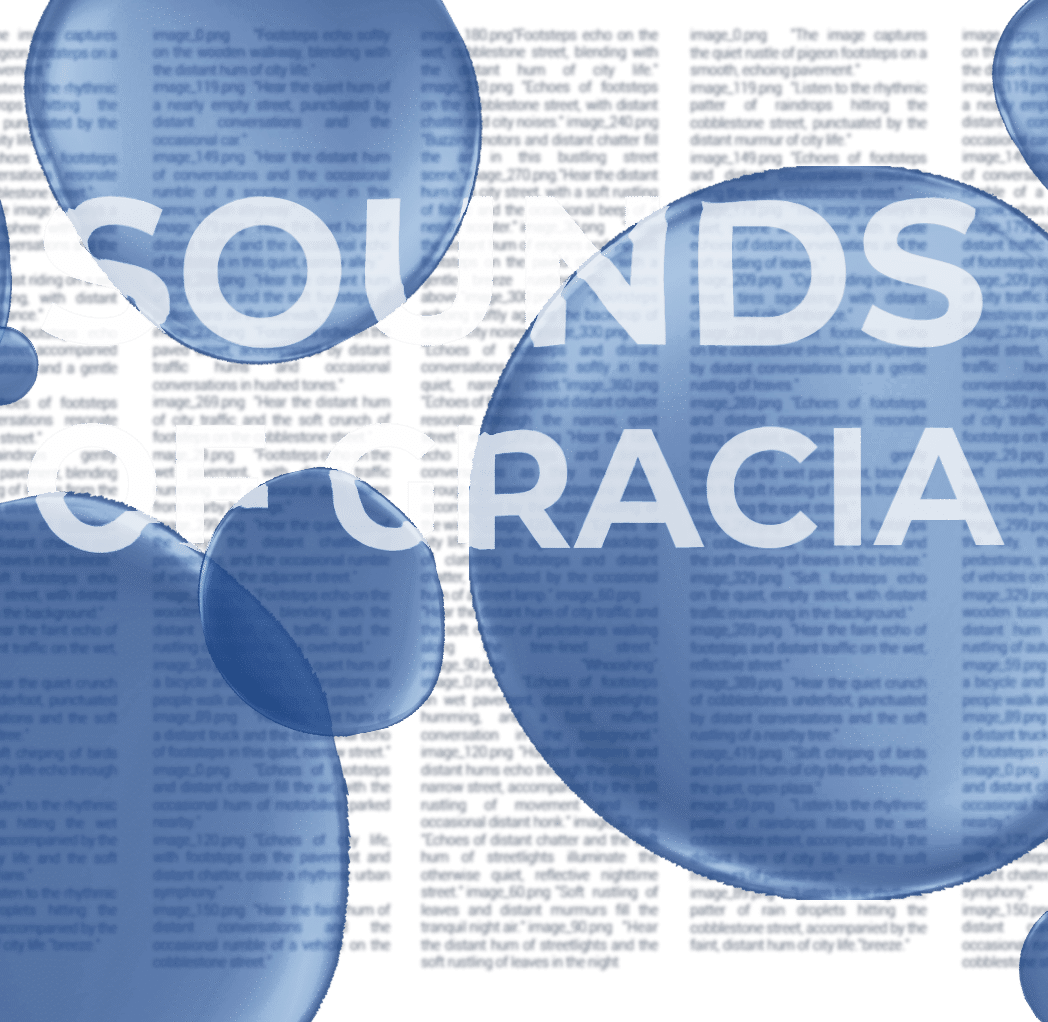PHY-GITAL 3D // AIDING IMAGERY TO REALITY
The Thesis explores the possibility of potential research experimentation developed to initiate a workflow incorporating novel tools of Generative AI with Fabrication possibility aiding to actualise the geometry from a visual image to real fabrication ” Presentation Website – https://phygital3d.framer.website/

















