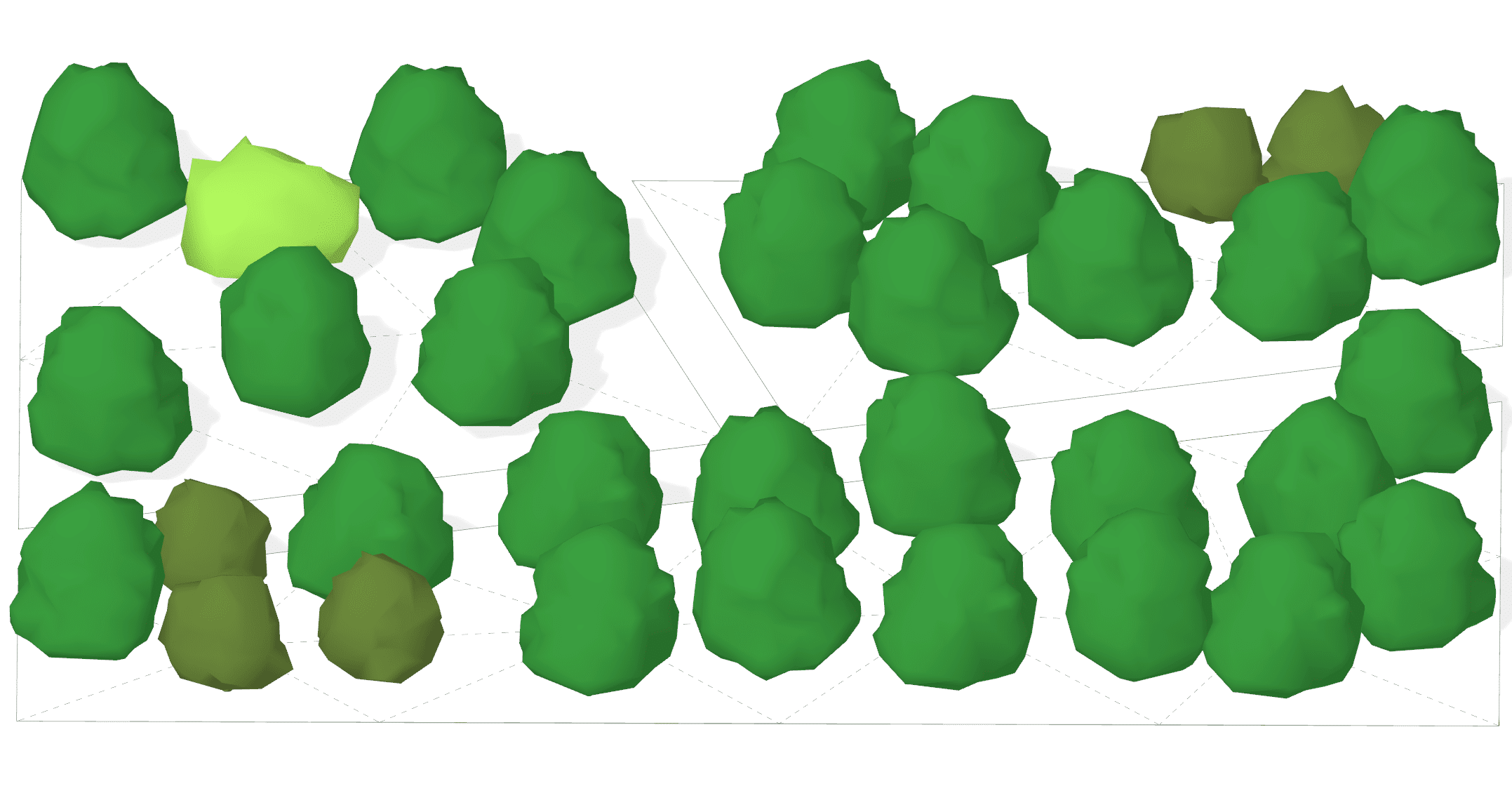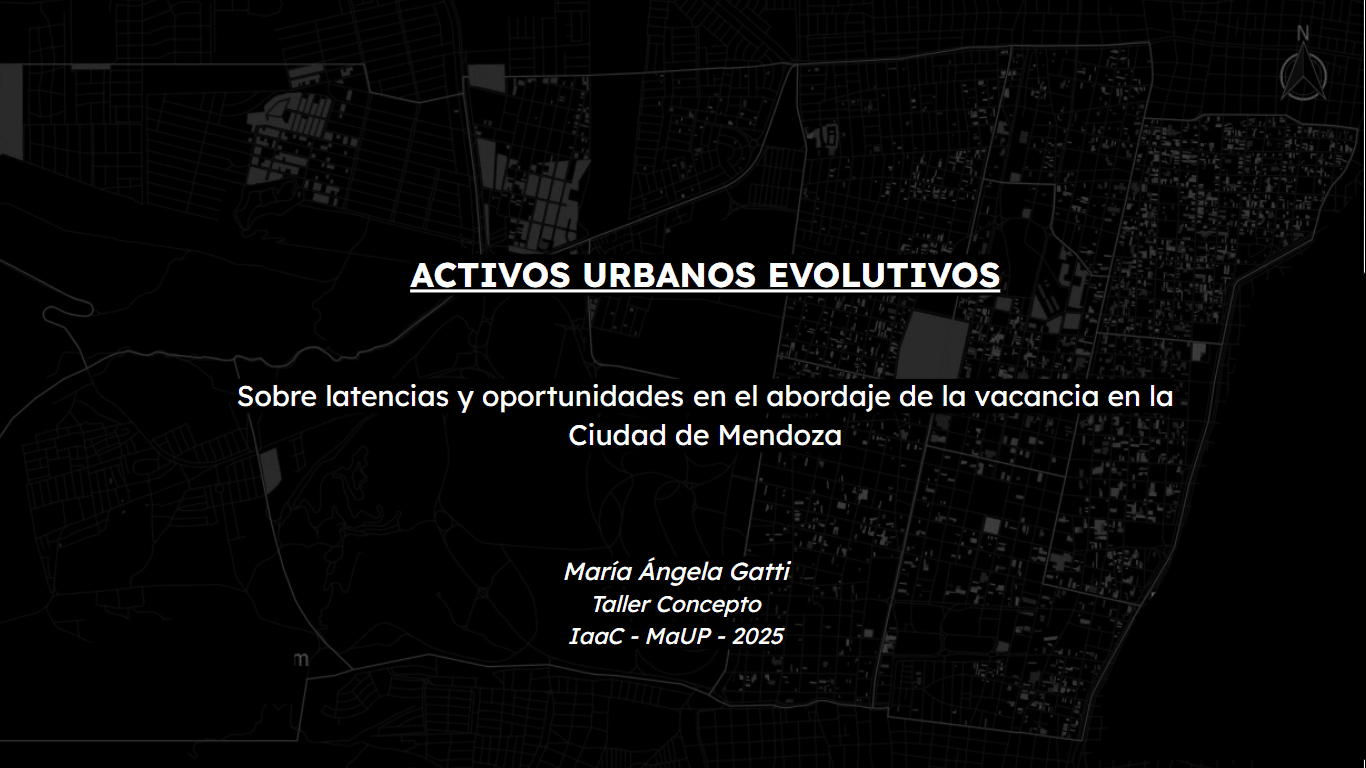On-Site Cat Vet : Veterinarian Care Booth
The aim of the project is to create a solution for Kuwait’s biggest urban problem, street cats’ overpopulation. A large population of stray cats roams the streets, often suffering from injuries, infections, and diseases. These cats face difficult living conditions, with no access to suitable shelter, nutrition, or veterinary medical care. Left untreated poses a … Read more

















