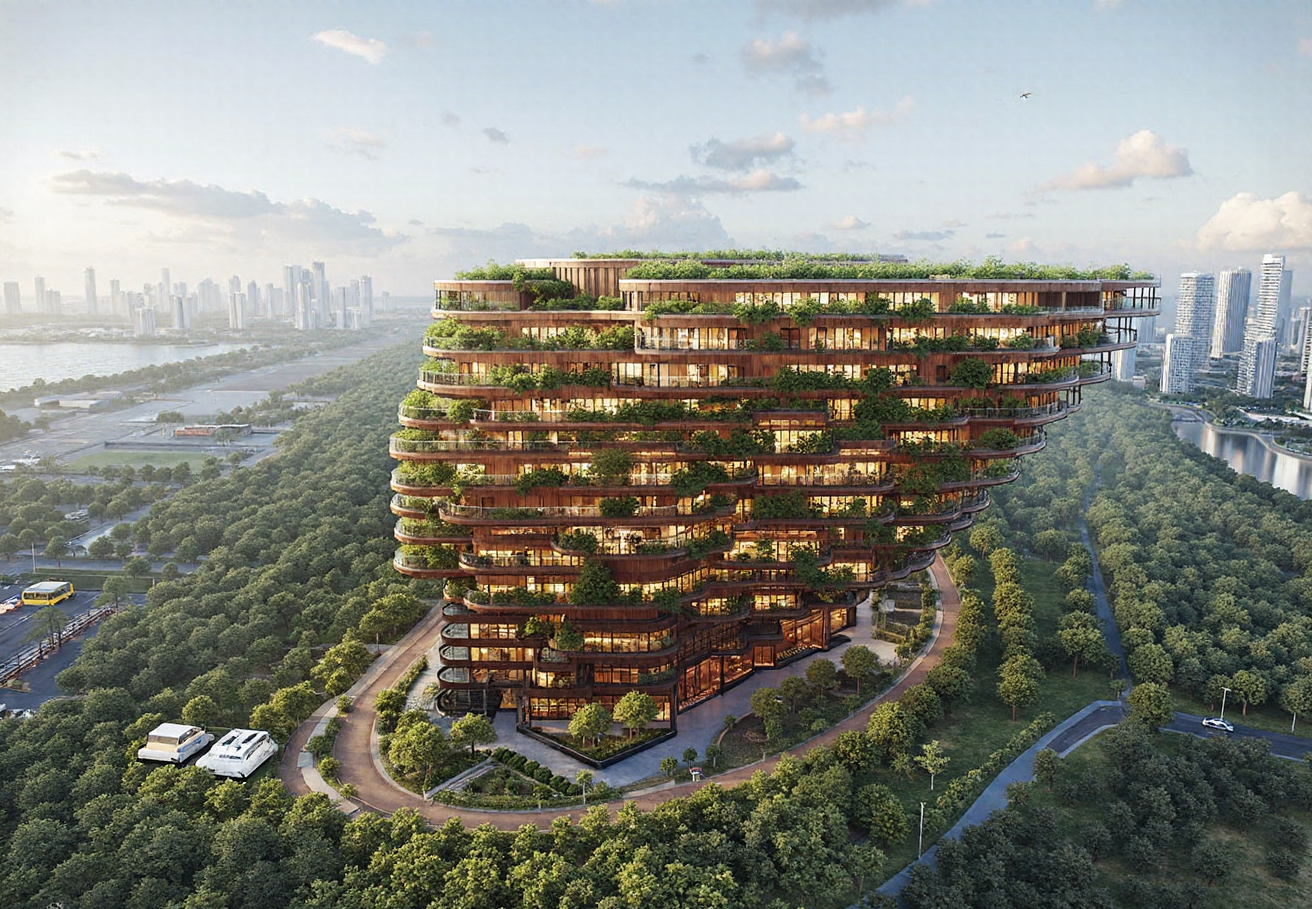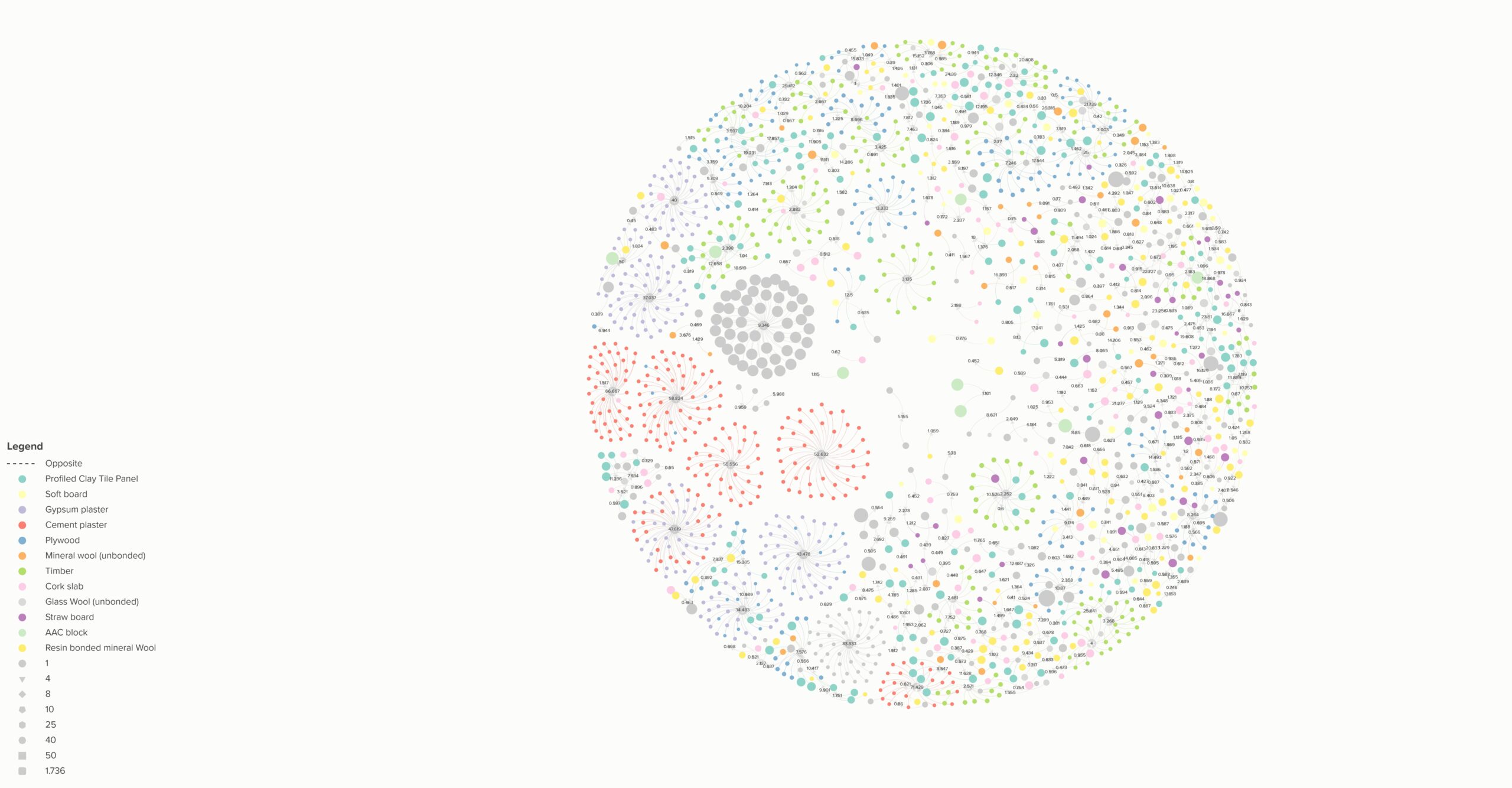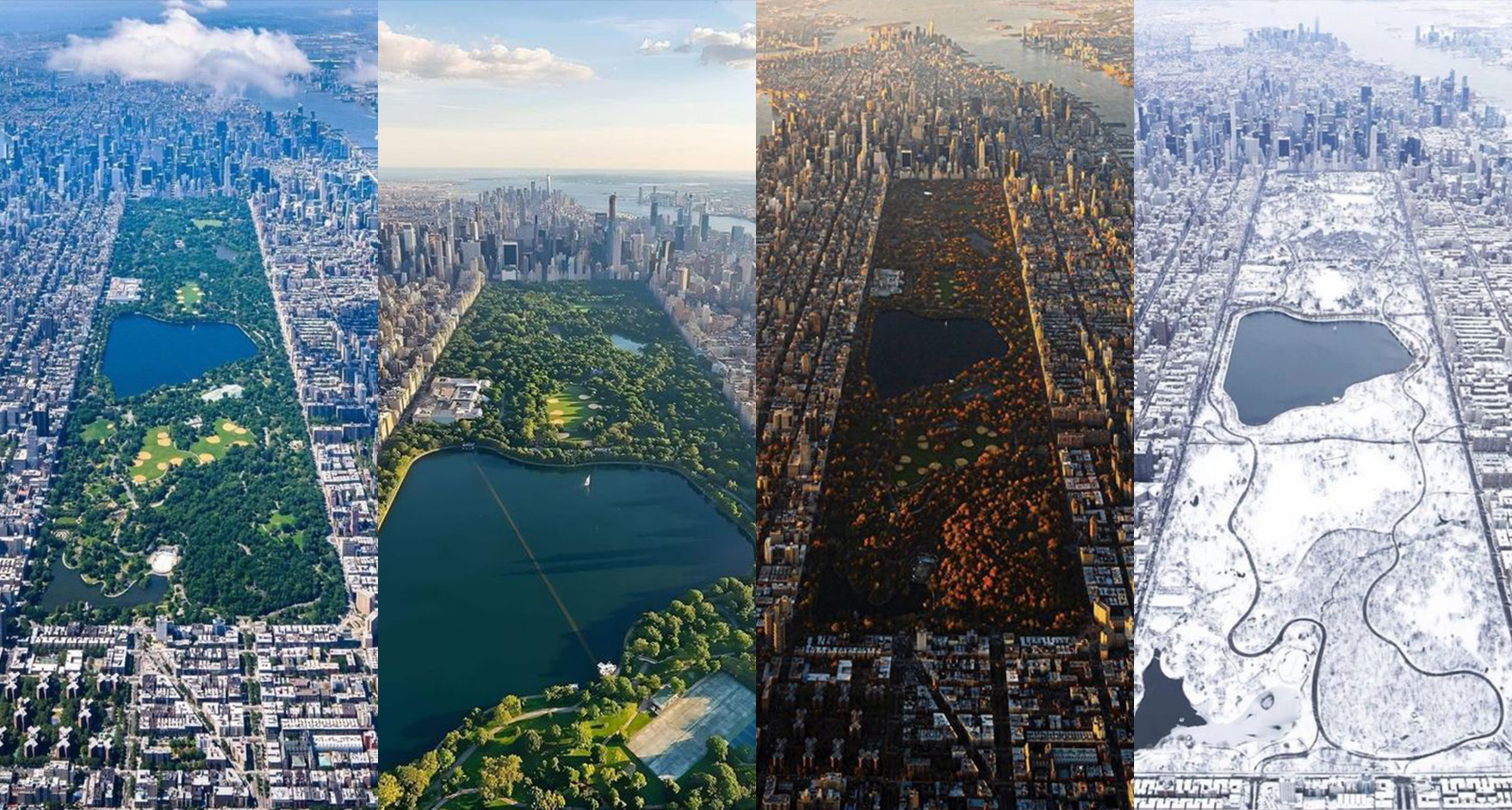SYSTEM ON A CHIP
DATA CENTER: A BOTTOM-UP APPROACH WITH MODULAR AGGREGATION Data creation is exploding. With all the selfies and useless files people refuse to delete on the cloud, by the year 2025, there will be 200+ zettabytes of data in cloud storage. This explosion of data triggers the industry to streamline data management, security and storage, raising … Read more

















