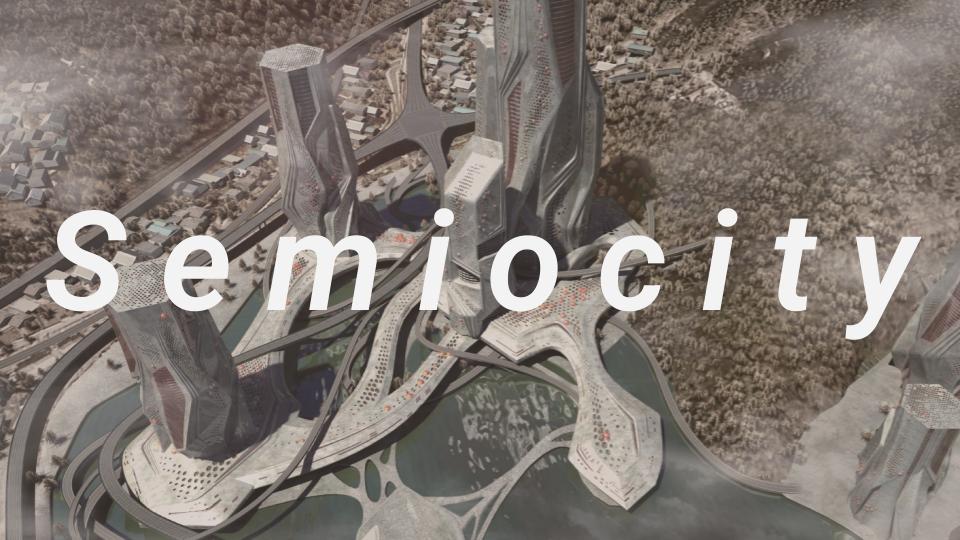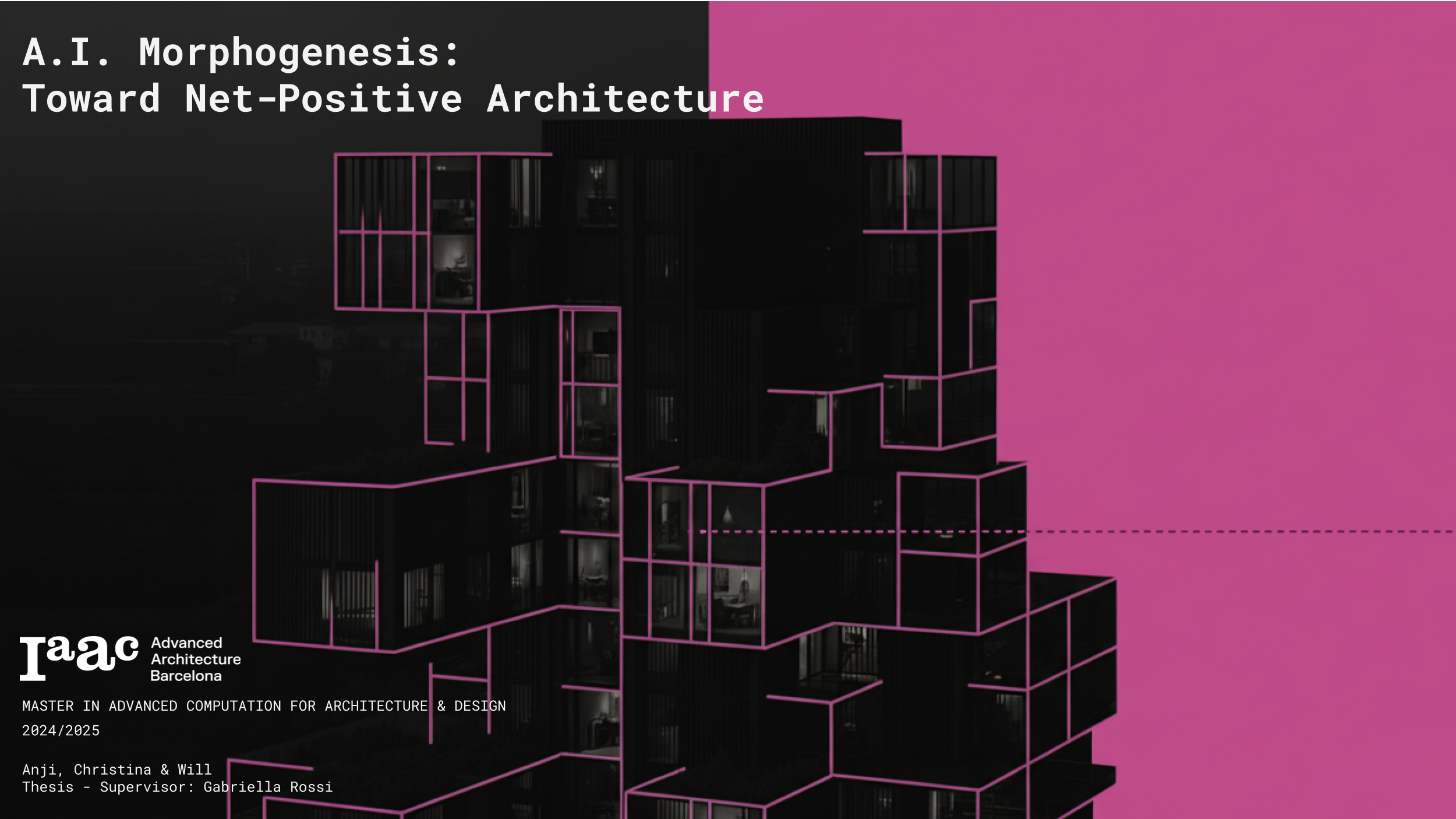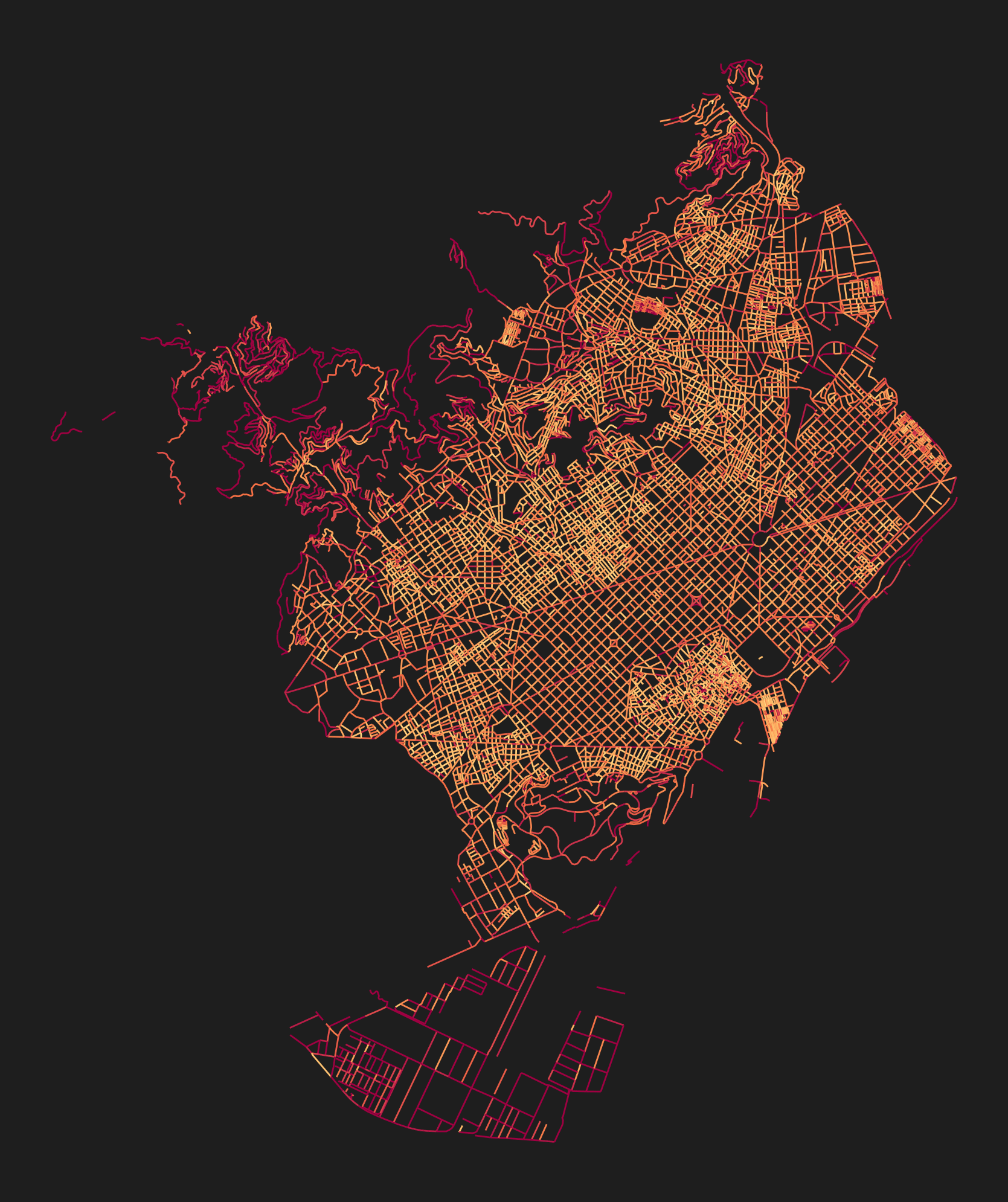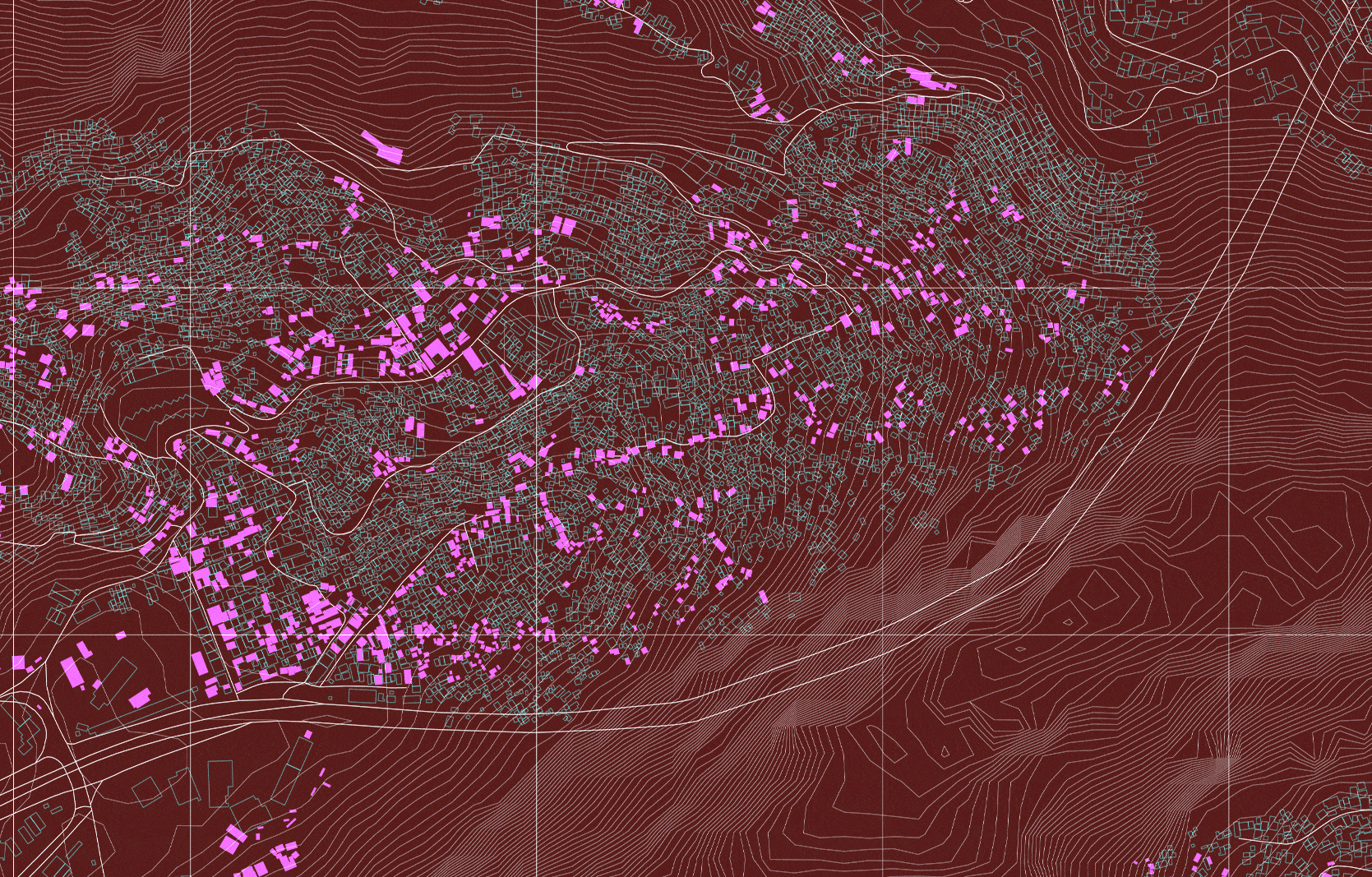STEP ON IT!
A prototype for an interactive floor system that transforms human movement into light. The prototype consists of buttons representing movable floor tiles equipped with sensors that detect when someone steps on them.Each activated tile triggers an individual light source, creating a unique and dynamic composition that changes with every step.As people move across the surface, … Read more















