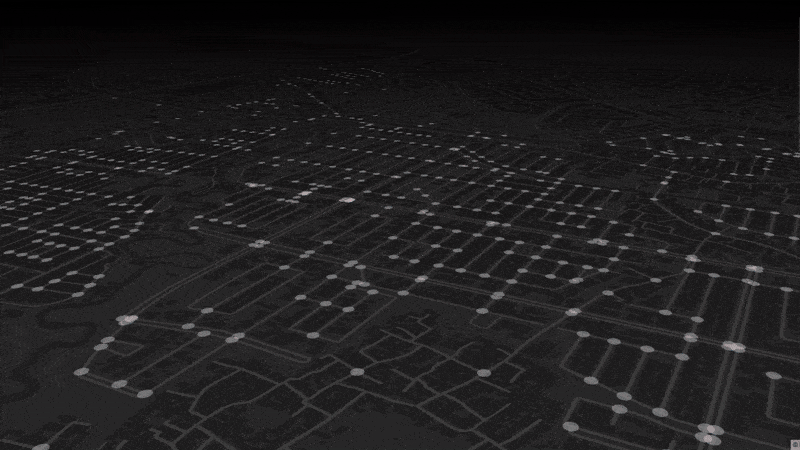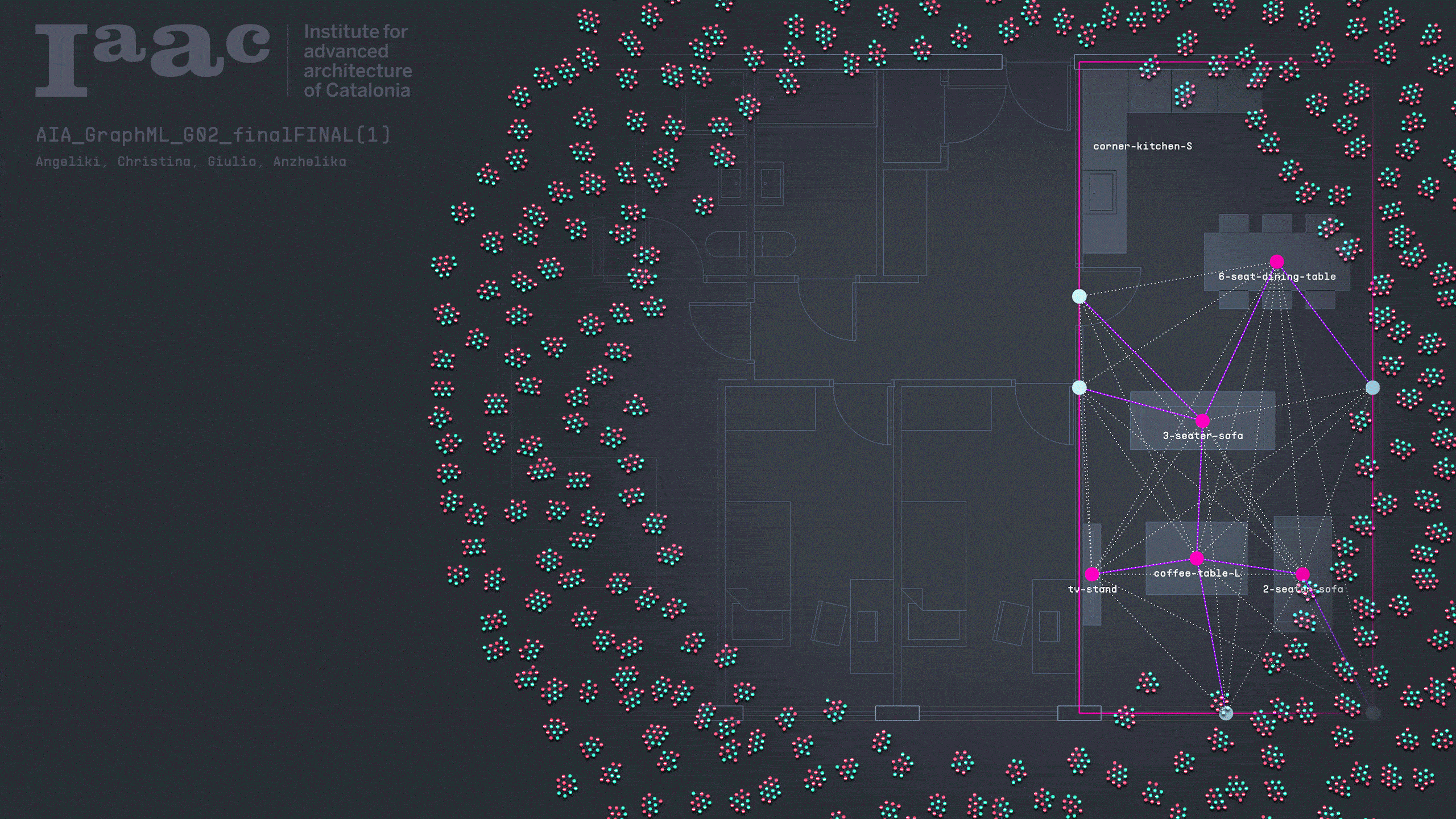gAIa*
A sustainability CoPilot Gaia is an intelligent design assistant, a copilot that supports architects in navigating the early stages of design with real-time environmental feedback. Named after the ancient Greek personification of the Earth, Gaia reflects both the ecological focus of the tool and its role as a guiding presence in the creative process. The … Read more

















