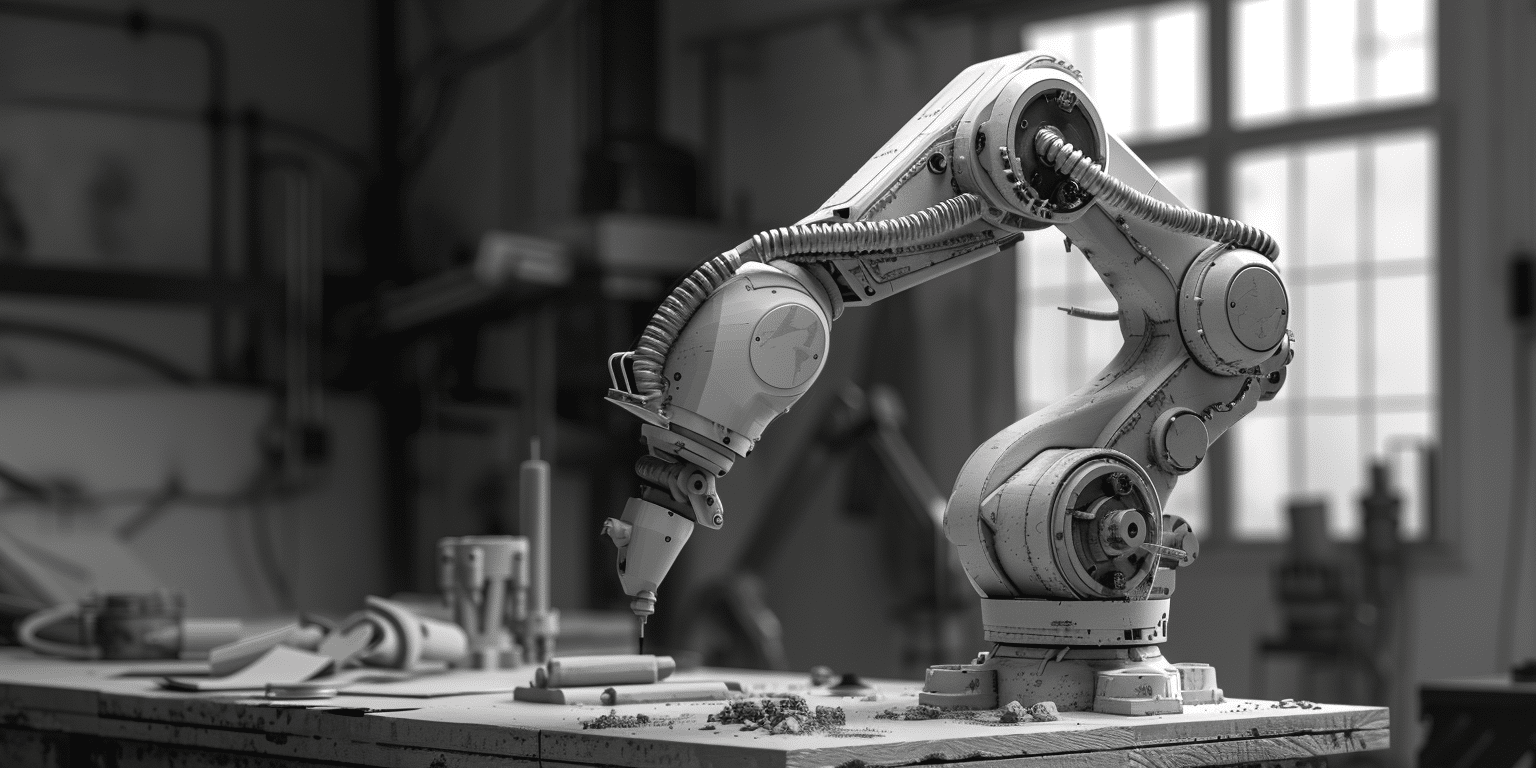Axisential Fabrications
Architecture is entering a moment where the boundaries between design, technology, and material production are dissolving. As cities demand faster construction, customized spaces, and environmentally intelligent solutions, traditional methods alone no longer match the pace or precision required. Digital fabrication has emerged not just as a complementary tool, but as a transformative force reshaping how … Read more

















