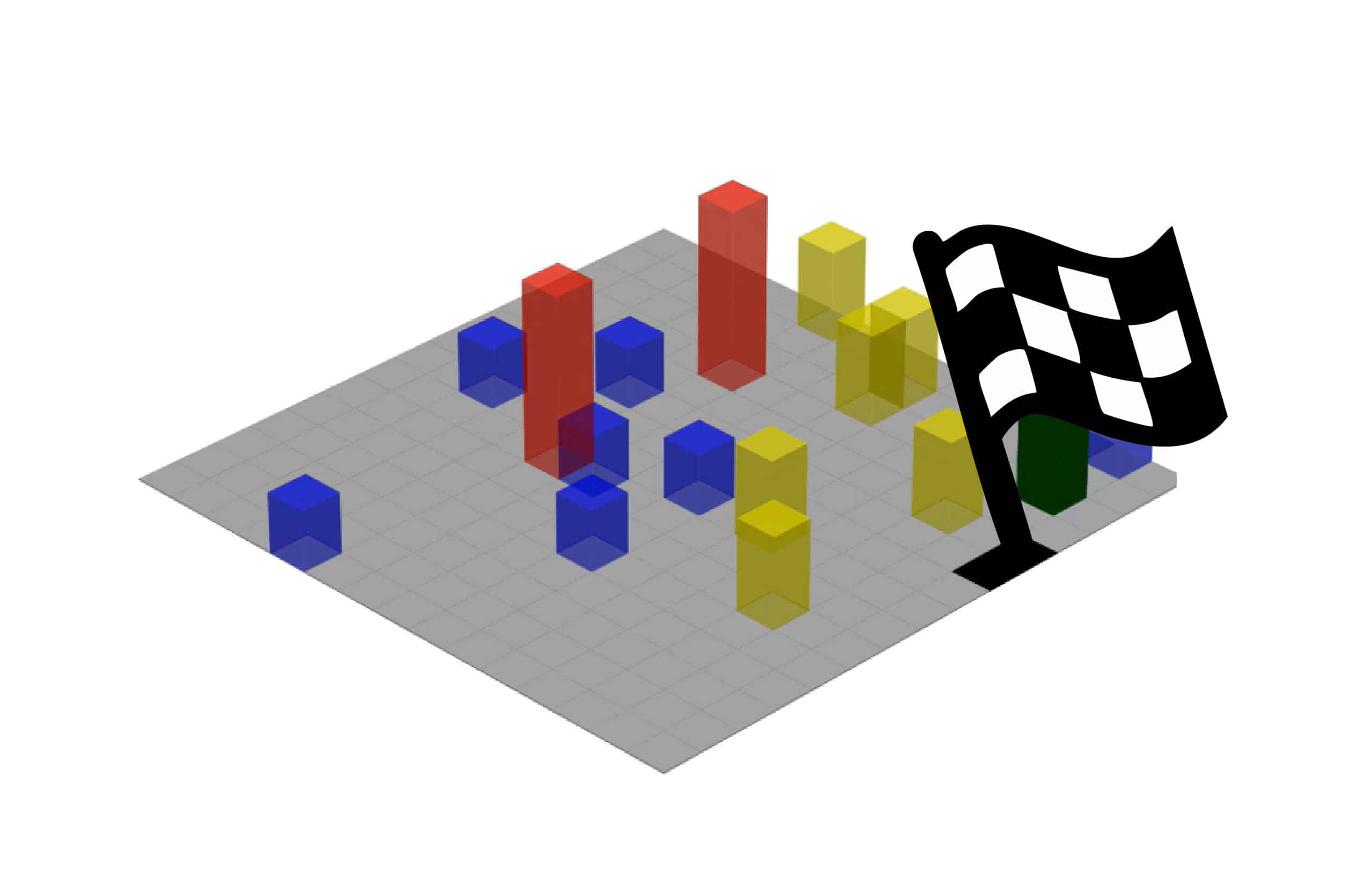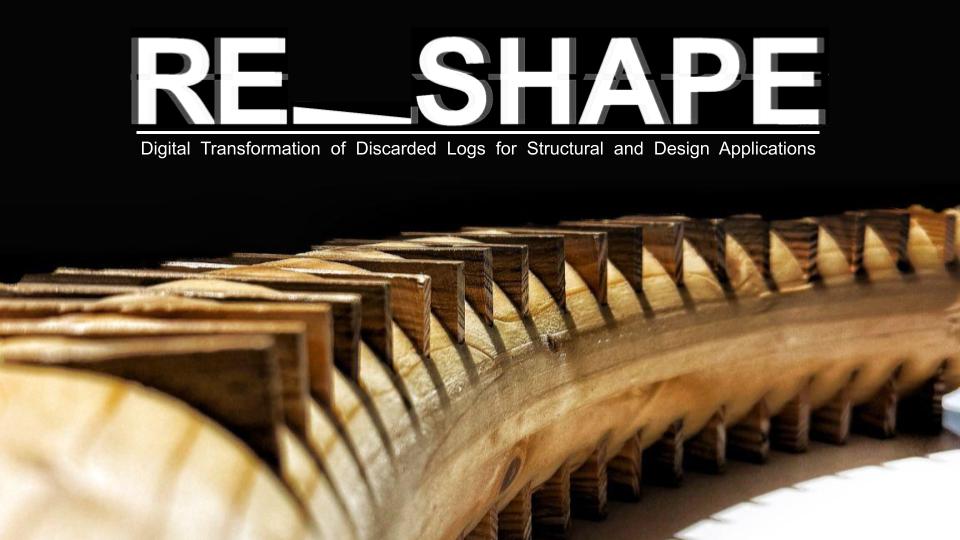Robotic Fabrication of Friction Based Timber Joinery
Robotic Fabrication of Friction-Based Timber Joinery: Burr Puzzle Assembly This research explores robotic assembly of friction-based interlocking timber joints using the burr puzzle as a case study. The puzzle’s tight tolerances and sequential assembly pose challenges. Through modeling and robotic execution, the study shows that while a single-robot approach is feasible, dual robots are necessary … Read more
Thermocrest – Heat as a spatial design tool
This Project explores how reflective, vernacular materials—such as ceramics—can be utilized in construction to manage infrared radiation and influence microclimates. By reflecting rather than absorbing heat, these materials contribute to passive cooling, reducing urban heat island effects and enhancing thermal comfort. We analyze the physical properties of ceramics, their historical applications in traditional architecture, and … Read more
Advanced Manufacturing Cluster – T02
Analog End Effector Explorations Mechanical End Effector Explorations Final Robotic Jig Design | Facade Iterations
Cacau II
For this term experiments and tests were conducted for the evaluation markers of the biocomposite of PLA with different charges of Cacau Seed Shell and the Fabrication performances of each biocomposite charges. Tests on mechanical perfomances such as Tensile Strenght, Flexural Stress and Izod Impact were conducted. Compostability tests were also setup in the range … Read more
Optoppen
Optoppen refers to the concept of adding prefabricated structures on top of existing rooftops to maximize space efficiently. Myy project focuses on addressing housing demand challenges by exploring lightweight housing extensions on existing buildings. My project focuses on addressing housing demand challenges by exploring lightweight housing extensions on existing buildings. Housing Shortage History Why are … Read more
Augmented & Mixed Reality
AR/VR enhances the connection between architecture and clients by visualizing rooftop pod safety, insulation, and climate adaptability. It provides immersive experiences, making designs more tangible, understandable, and acceptable for real-world living solutions. AR/VR allows clients to explore how rooftop pods are made, the materials used, and required tools. It offers immersive mockups, enhancing understanding, trust, … Read more
AI FOR ROBOTIC FABRICATION: Smarter Motion by Bridging Simulation and Reality in Robotic Clay 3D Printing
https://github.com/PaintDumpster/ai_for_robotic_fabrication.git In the field of robotic fabrication, precision is everything! Yet there’s often a significant gap between a simulated toolpath and the real-world movement of a robotic arm. Subtle discrepancies can lead to printing errors, structural issues, or failed prototypes. We explored how AI can be used to minimize this gap. This investigation sits at … Read more
Reinforcement Learning for Robotic Pick and Place
In pick-and-place robotics, a robotic arm must move from a start position to a target location (e.g., to pick or place an object) while safely navigating around obstacles. These obstacles may vary in size, severity, or risk — requiring the robot to adapt its path based on the workspace condition. This project simulates the core … Read more
PHY-GITAL 3D // AIDING IMAGERY TO REALITY
The Thesis explores the possibility of potential research experimentation developed to initiate a workflow incorporating novel tools of Generative AI with Fabrication possibility aiding to actualise the geometry from a visual image to real fabrication ” Presentation Website – https://phygital3d.framer.website/
RE_SHAPE
Digital Transformation of Discarded Logs for Structural and Design Applications Re_Shape is a design and innovation project that addresses a major blind spot in the forestry industry: the waste of tree trunks that are curved, bifurcated, or otherwise irregular and therefore excluded from traditional processing systems. These logs are typically downgraded into low-value products like … Read more
Form follows Data
Introduction Facades are vital architectural elements, functioning as the interface between a building’s interior and exterior while reflecting broader design strategies. Vitruvius emphasized the concept of Venustas, the aesthetic appeal achieved through harmonious proportions and calculated symmetries, as central to the role of facades in conveying beauty and balance. In modern architecture, facades transcend their … Read more
PYRAMID
Design Your Own Custom Office Furniture with a Few Clicks! Our platform enables users to create personalized office furniture layouts tailored to their space and preferences. Instead of choosing from standard options, this tool allows you to generate optimized designs instantly, making workspace planning efficient and flexible. Core Concept We believe that office furniture should … Read more
On-Site Cat Vet : Veterinarian Care Booth
The aim of the project is to create a solution for Kuwait’s biggest urban problem, street cats’ overpopulation. A large population of stray cats roams the streets, often suffering from injuries, infections, and diseases. These cats face difficult living conditions, with no access to suitable shelter, nutrition, or veterinary medical care. Left untreated poses a … Read more
Windsong: Generative Chime Design & Build
Try it for yourself by visiting this website and selecting ‘Angeliki Maragakis’ from the dropdown! Designing wind chimes that produce accurate musical notes can be a complex process. My app proposal, Windsong, attempts to simplify this by providing an interface that allows the user to customise a wind-chime configuration based on both sight and sound. … Read more

















