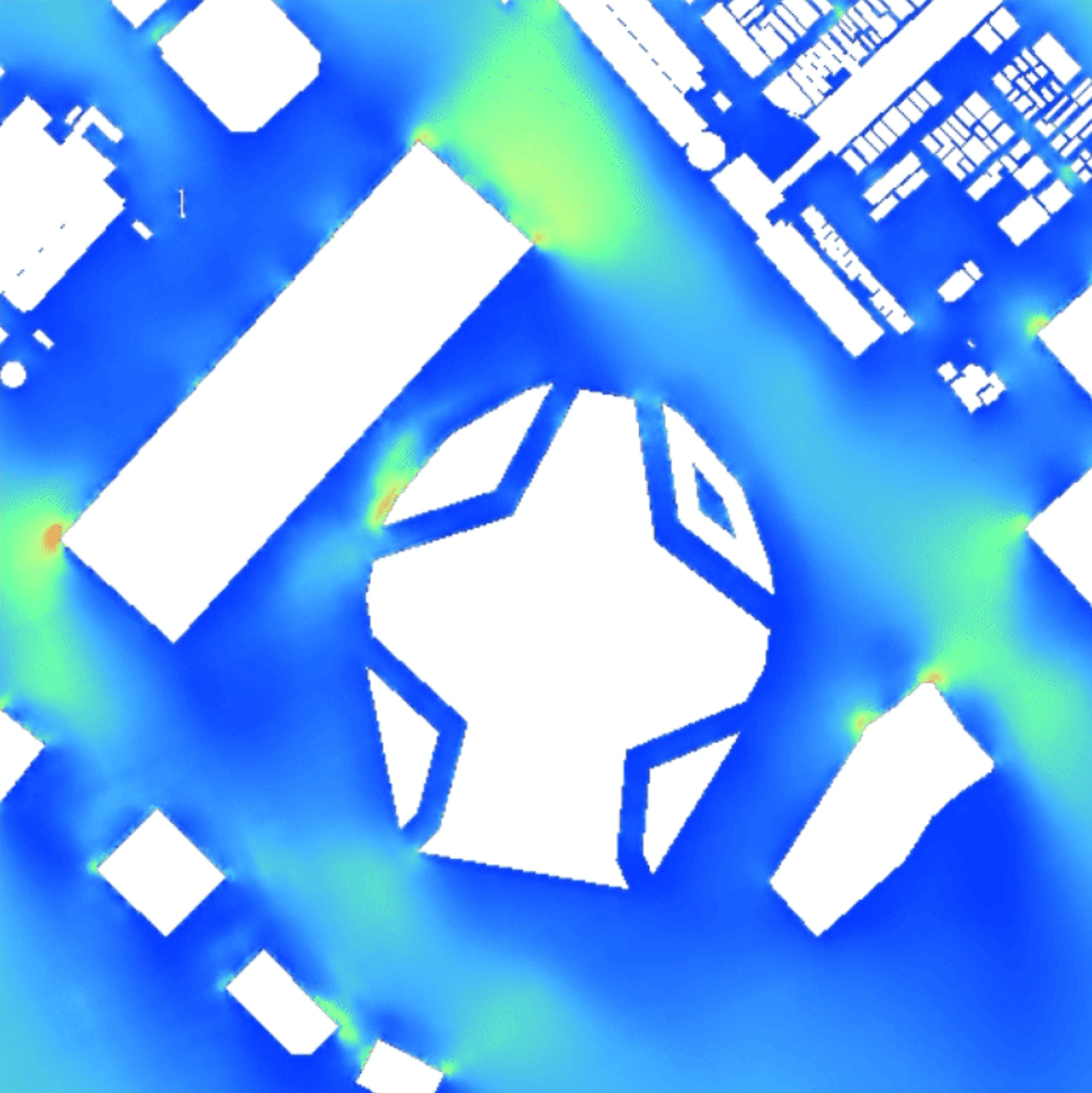THE VEIL OF BAB AL-LUQ: A NEW SHADED HEART FOR DOWNTOWN CAIRO
I am excited to share The Veil of Bab Al-Luq, an architectural intervention designed by Sushmitha Ravi that reimagines the historic Bab Al-Luq Market in Downtown Cairo. The project seeks to restore the vibrancy of this iconic urban space by actively addressing its most urgent environmental challenge—the intense heat of Cairo’s hot, dry climate—through integrated … Read more

















