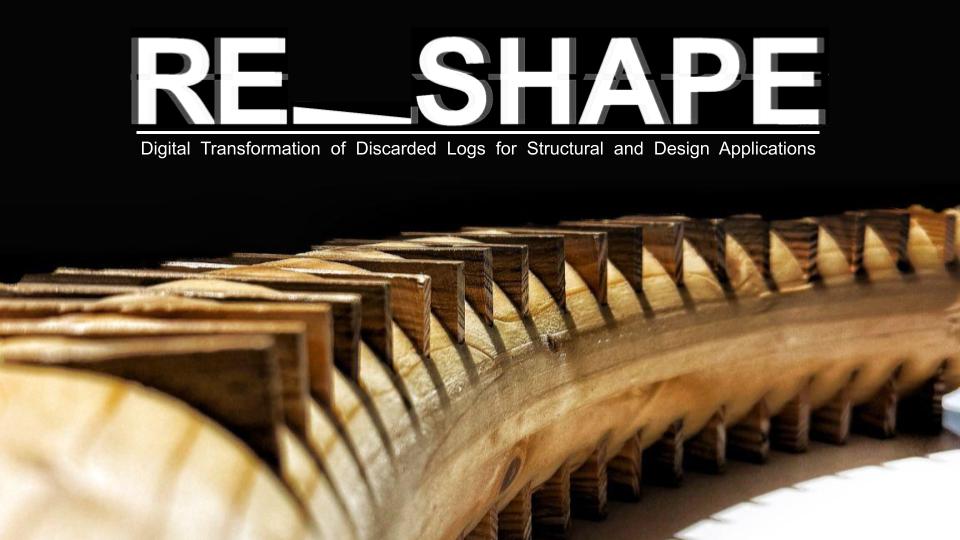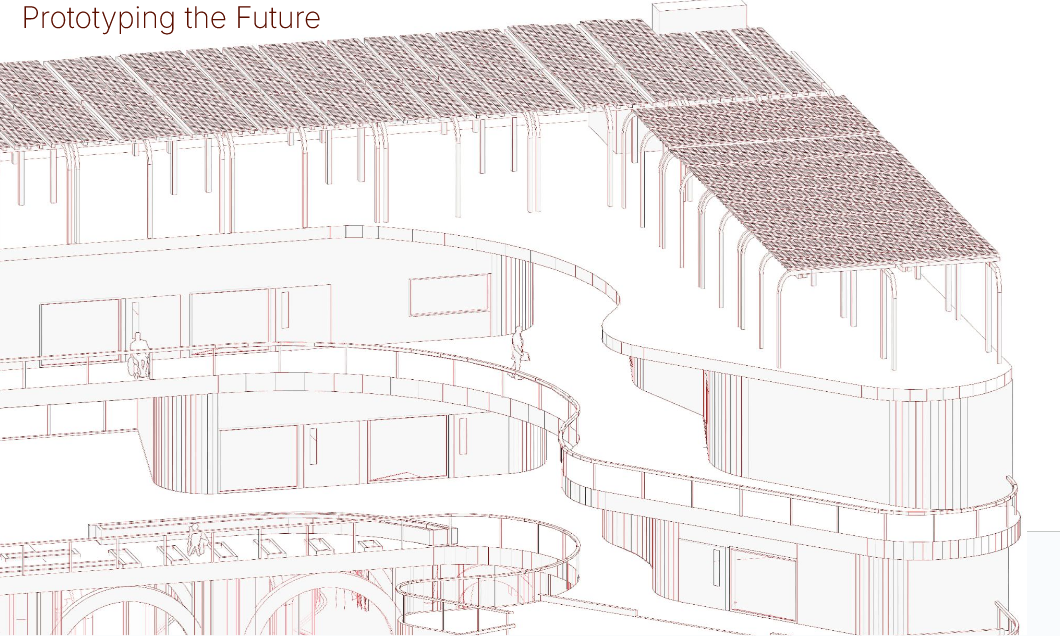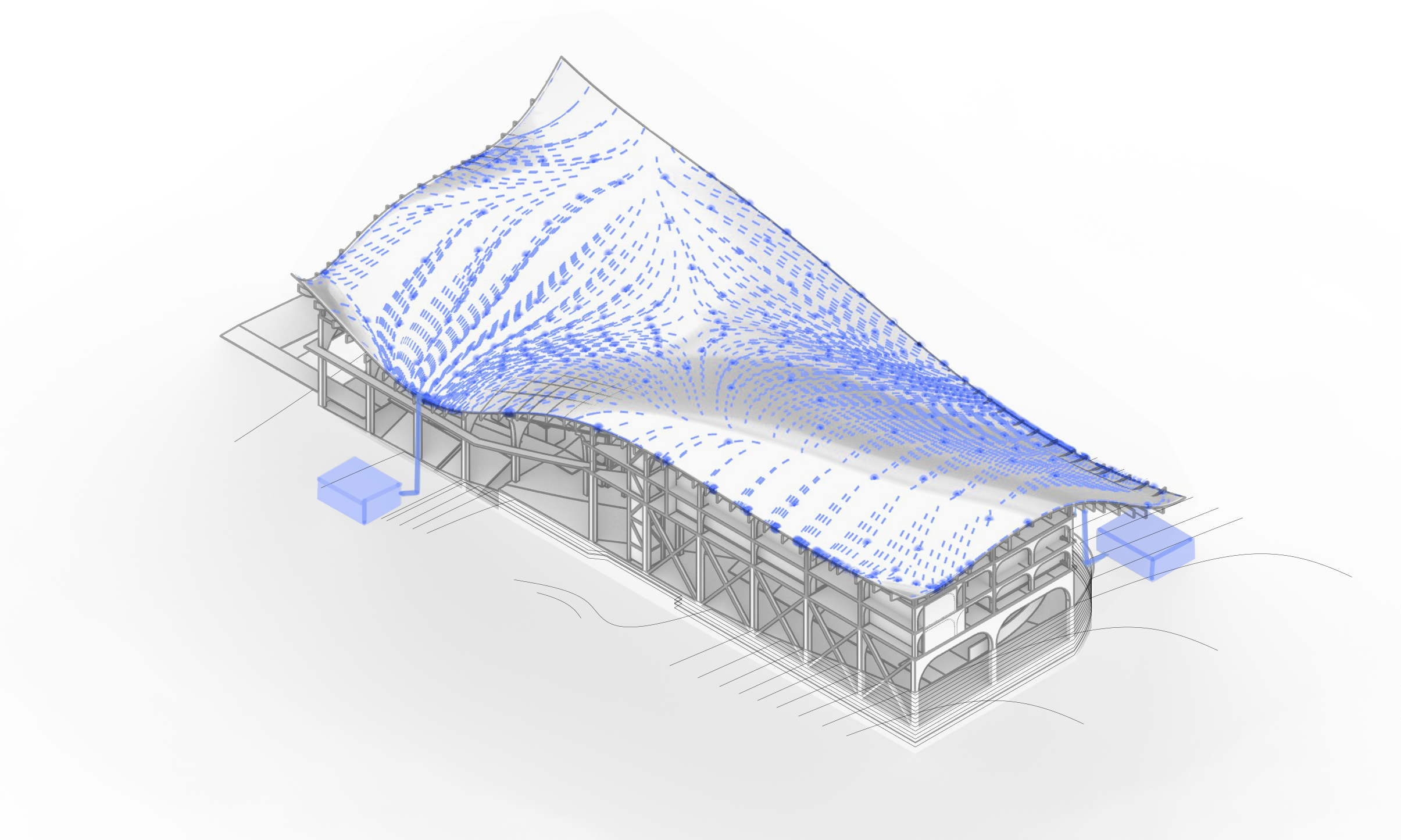障子 Shōji Studio
App Description The Shoji Studio app is a user-friendly platform that allows users to design and customize their own Japanese-style wall partition panels. With this app, users can choose the size of their panel by selecting the number of modules needed – each module is 30x30cm, allowing for precise control over both length and height. … Read more
















