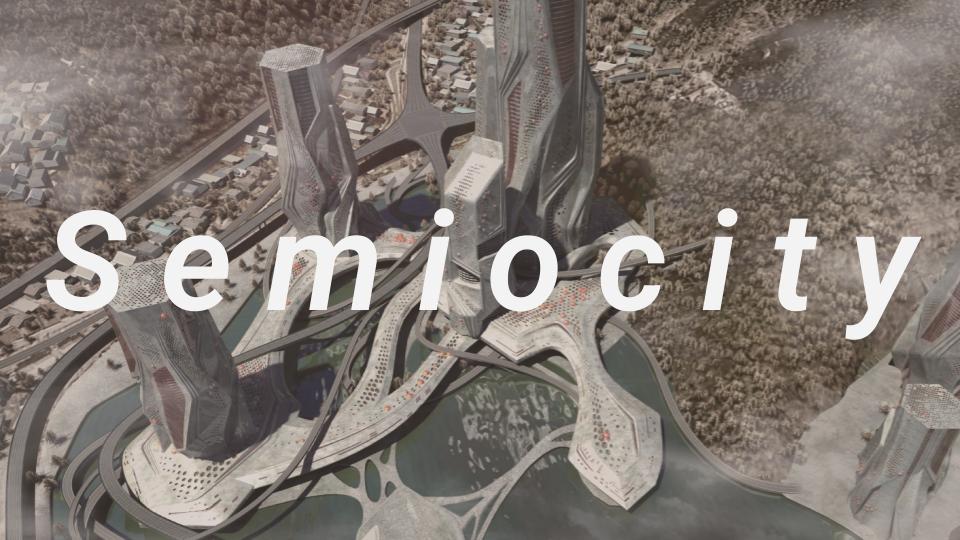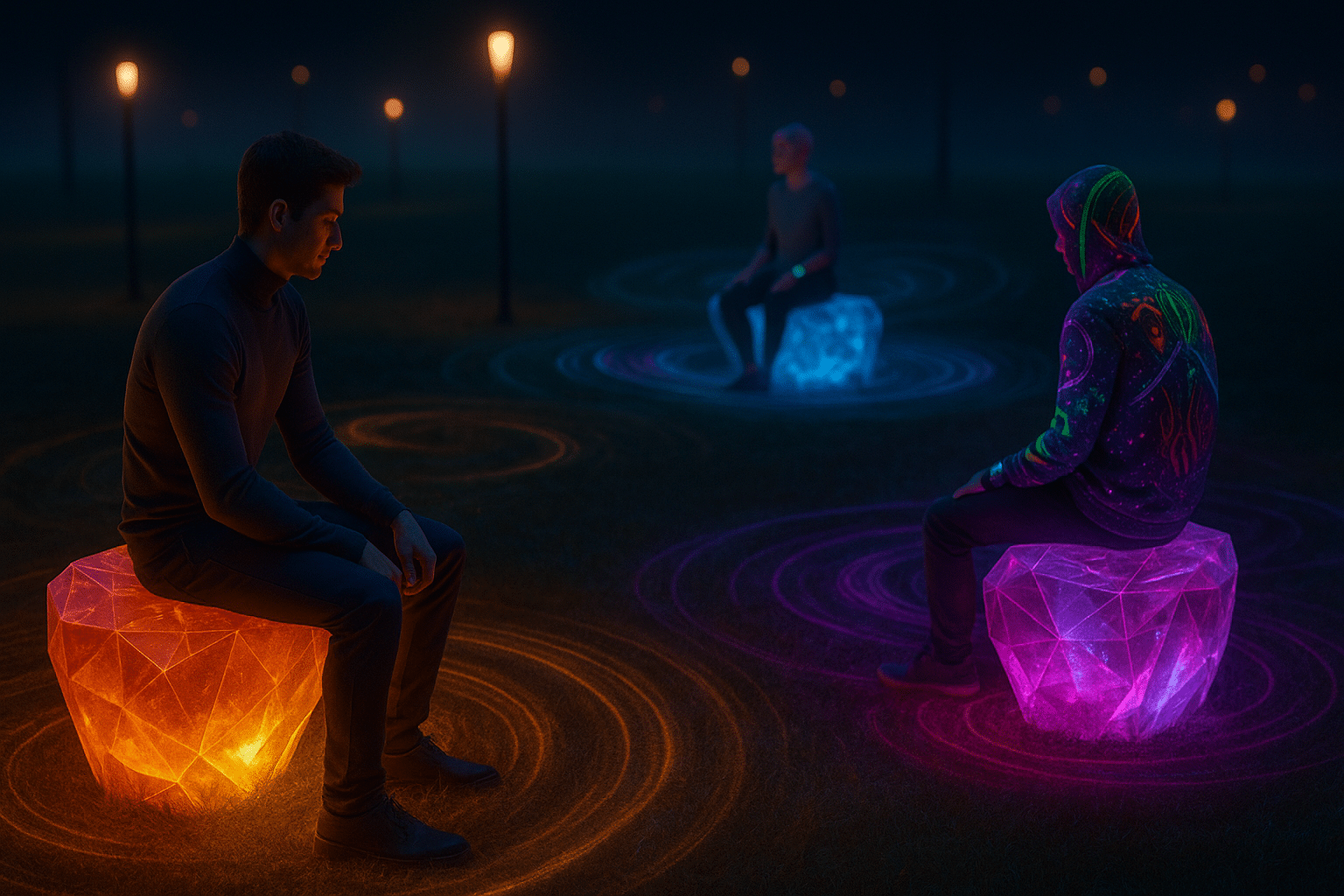Interactive Light-Tracking Sculpture
We built an interactive kinetic pavilion that literally turns toward the light. At its heart the piece uses four light sensors (LDRs) arranged around a central mount and a single servo motor. The sensors constantly measure brightness from different directions; the motor then rotates the structure smoothly toward whichever sensor detects the strongest light. What … Read more
















