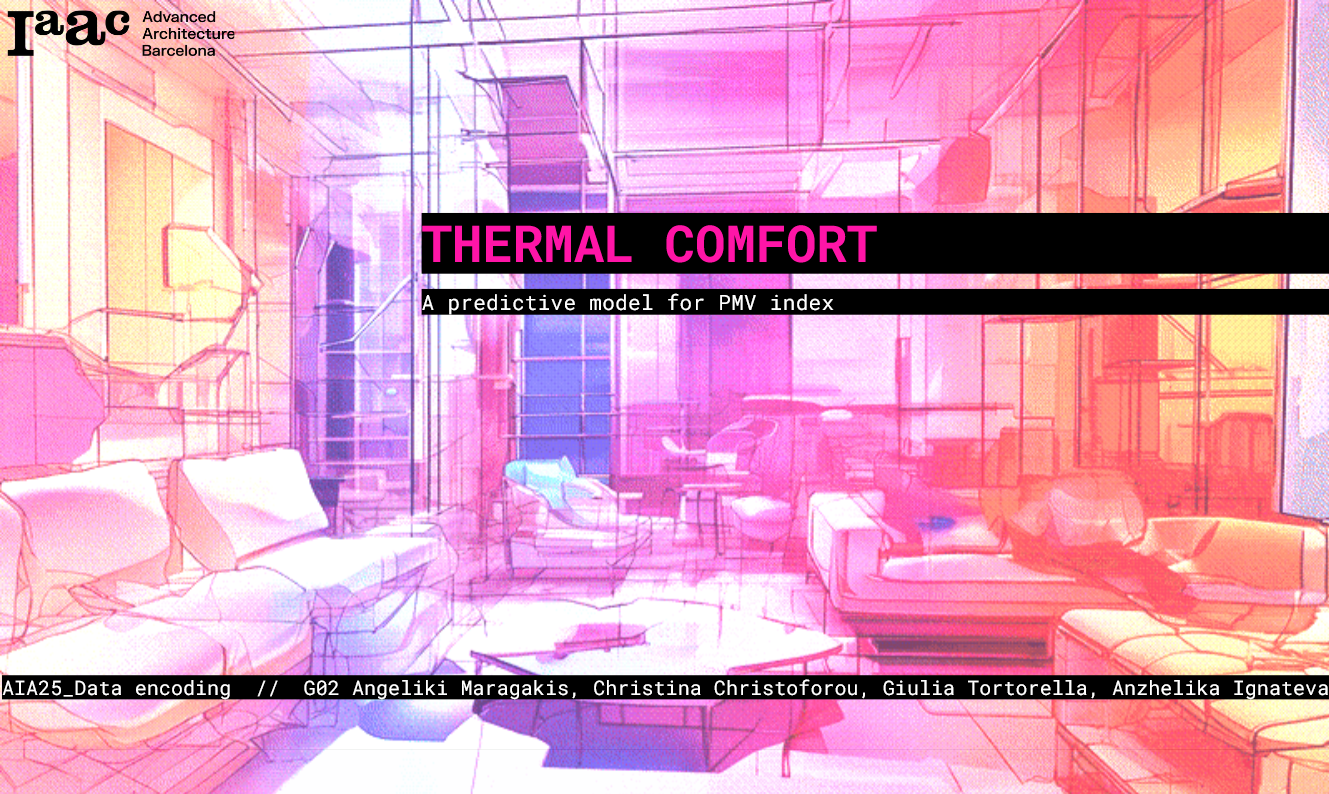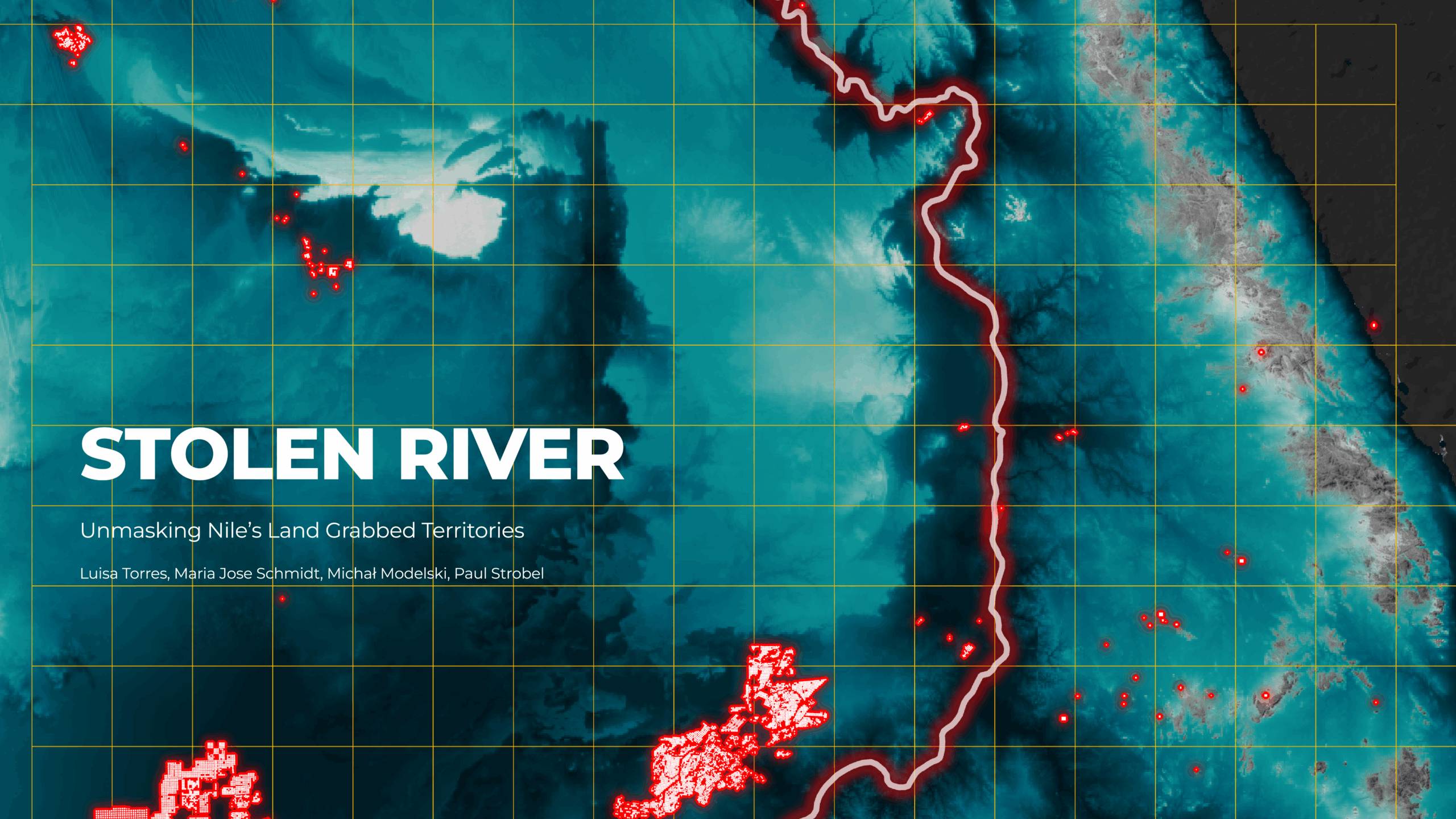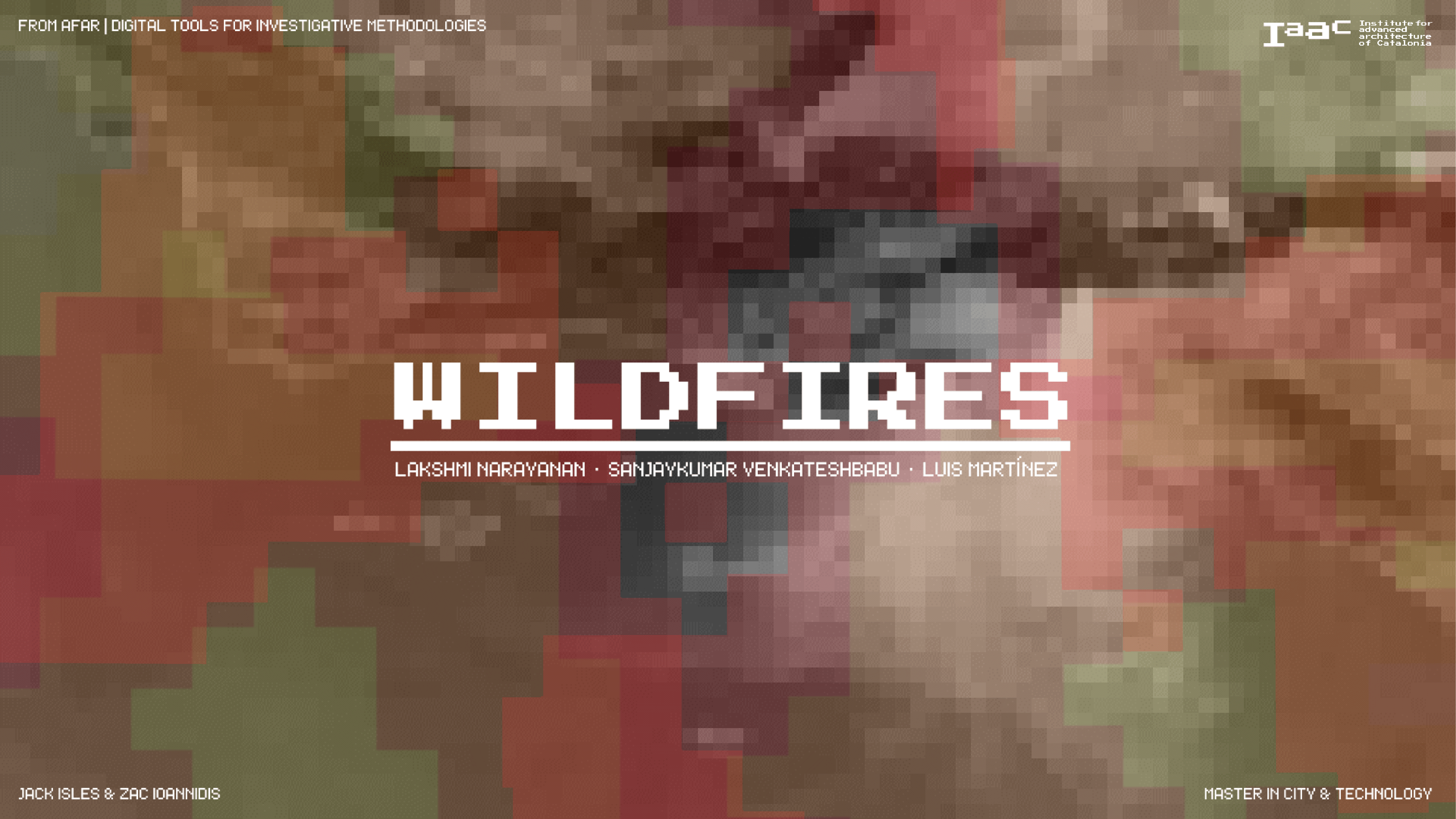THERMAL COMFORT_A predictive model for PMV index
Thermal Comfort Index Prediction // Definition OBJECTIVE: predicting thermal comfort in air-conditioned residential buildings using machine learning algorithms. What is indoor thermal comfort? Thermal comfort is “That condition of mind that expresses satisfaction with the thermal environment” (ISO 7730) People may feel that their surroundings are warm, cold or simply comfortable depending on the thermal state … Read more

















