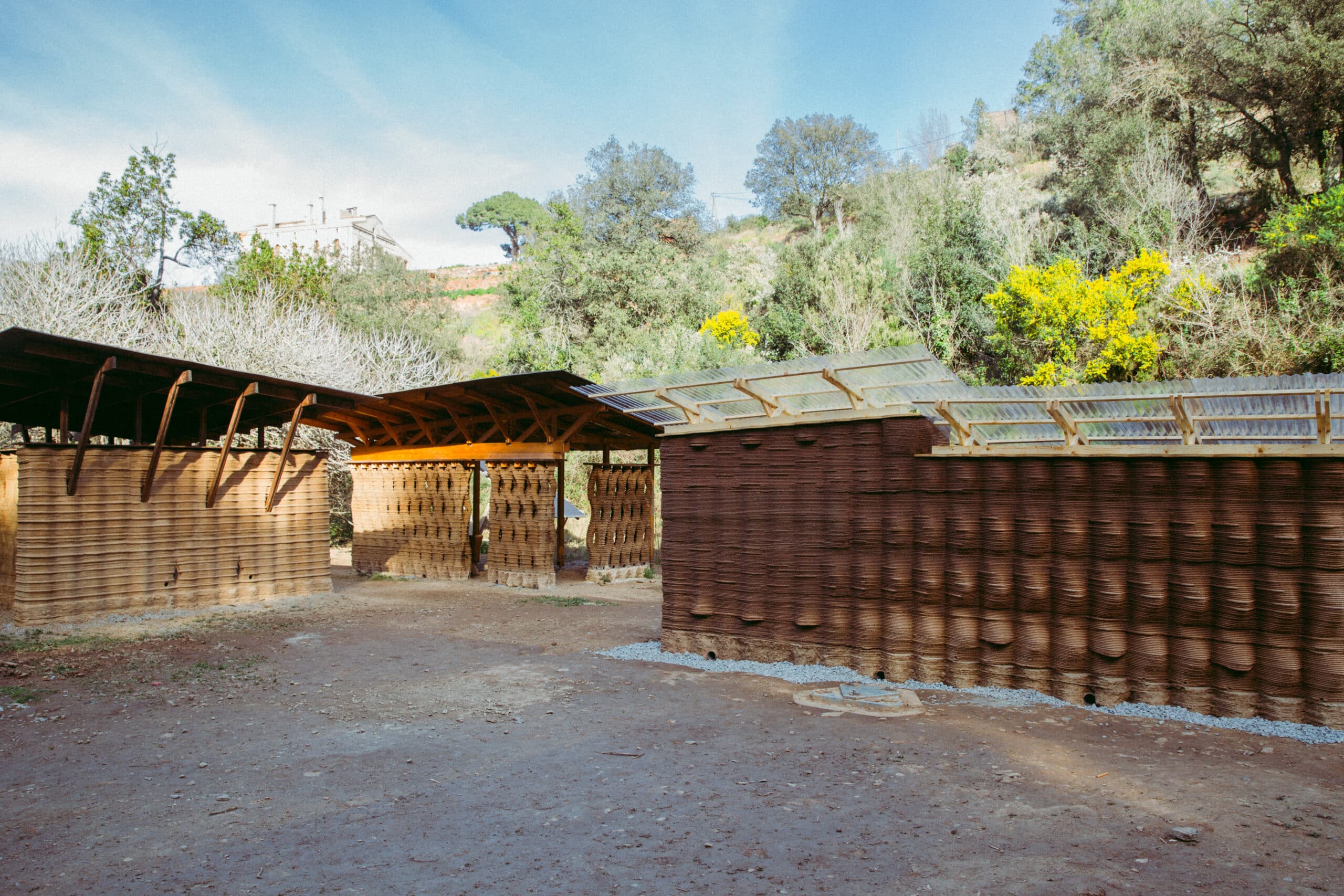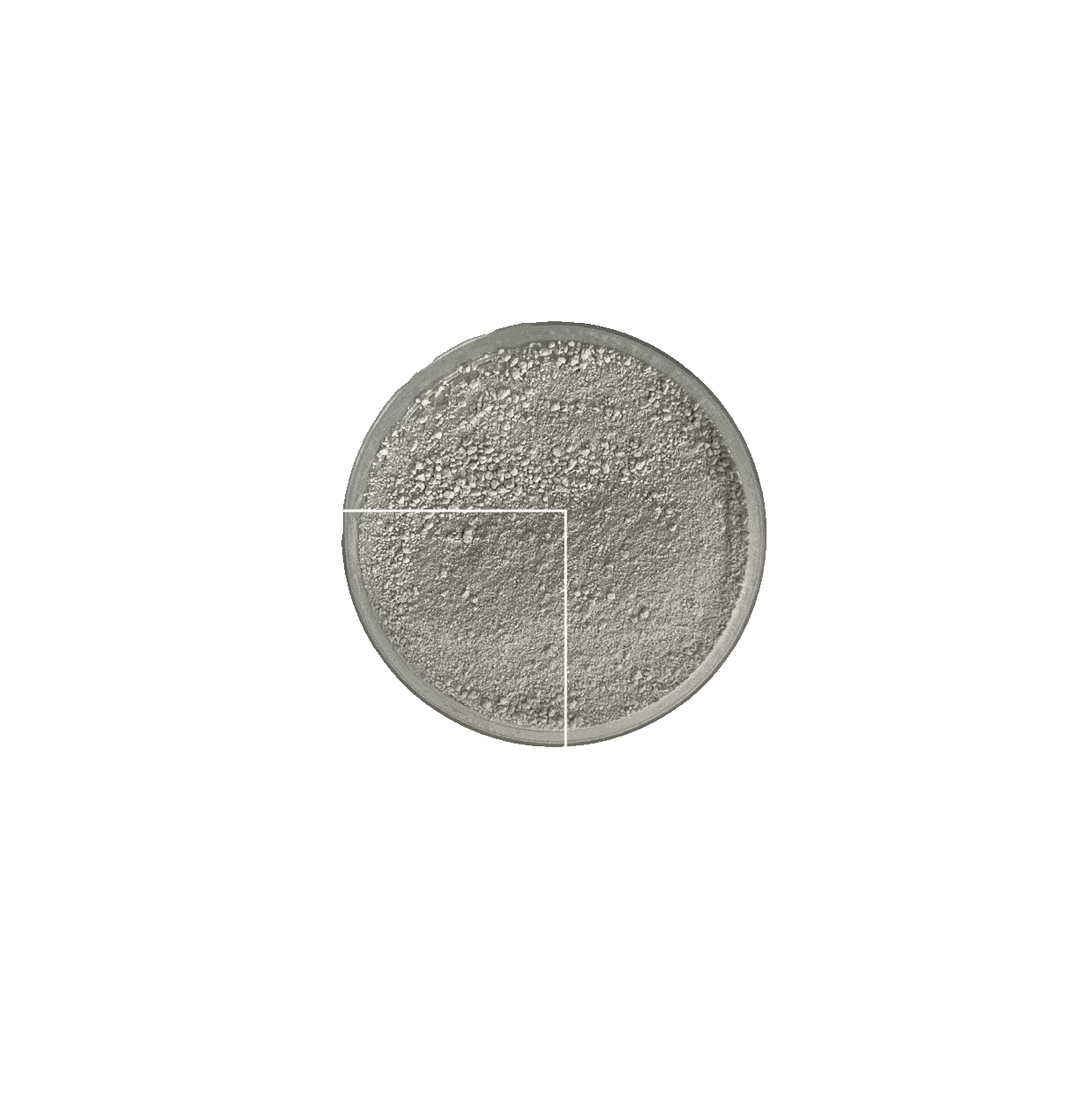Terraweave: Innovative Structures for a Changing World
Introduction In the face of the growing demand for sustainable construction, the integration of renewable materials with advanced fabrication techniques is essential for creating adaptable and efficient structures. Our team developed Terraweave, a project that combines willow and earth to create hybrid building components. By leveraging the natural properties of willow for flexibility and earth … Read more

















