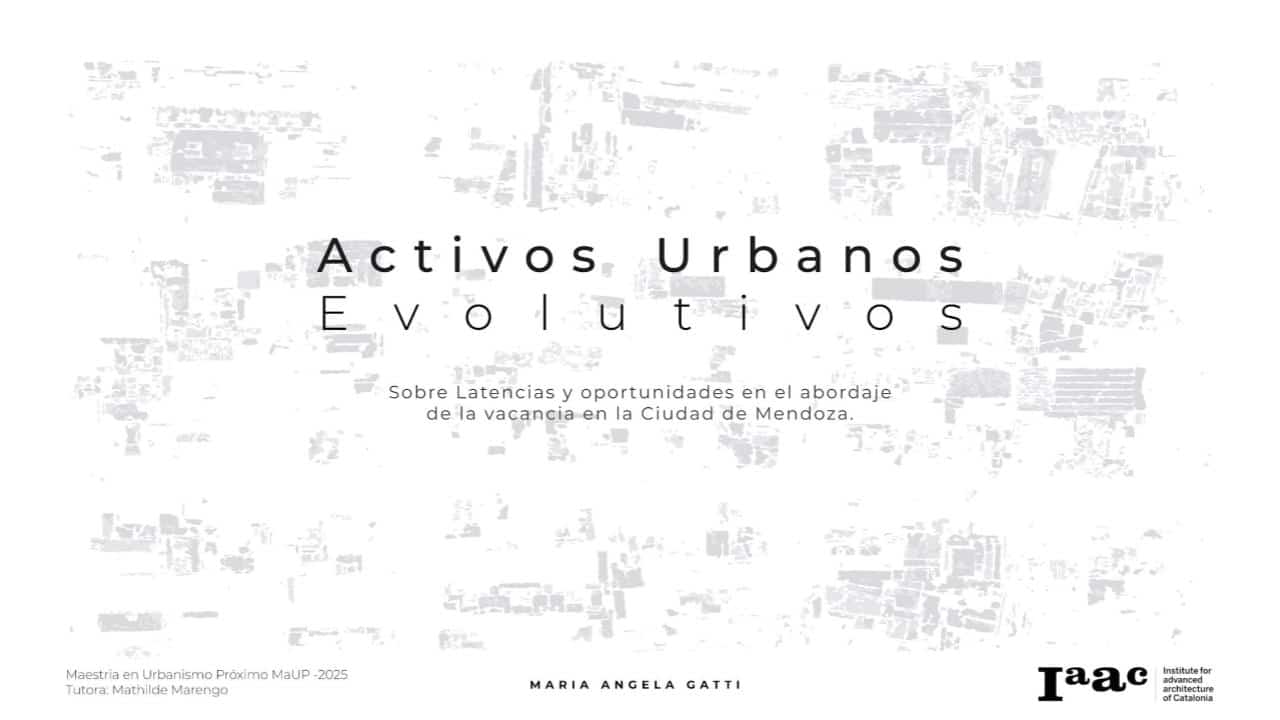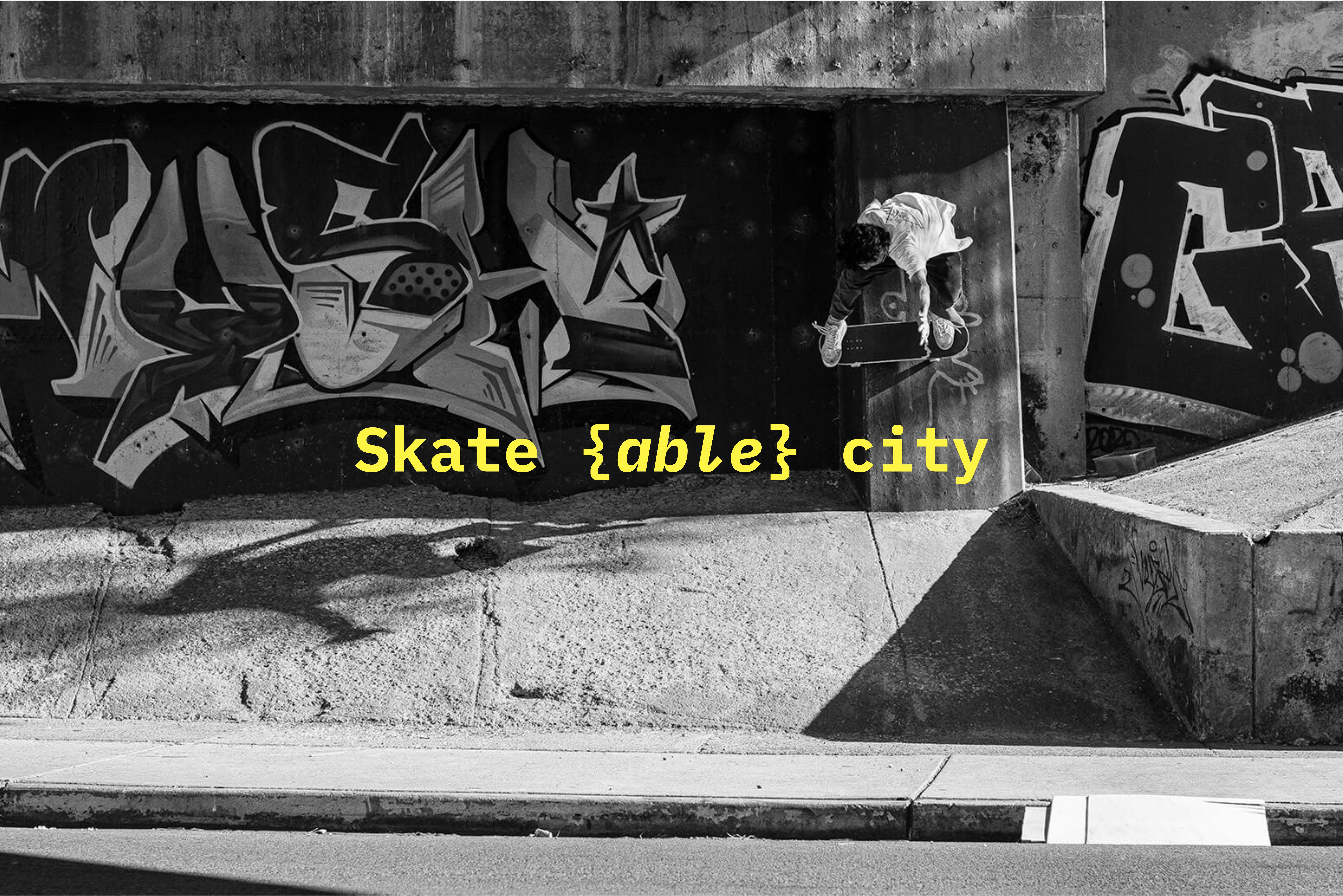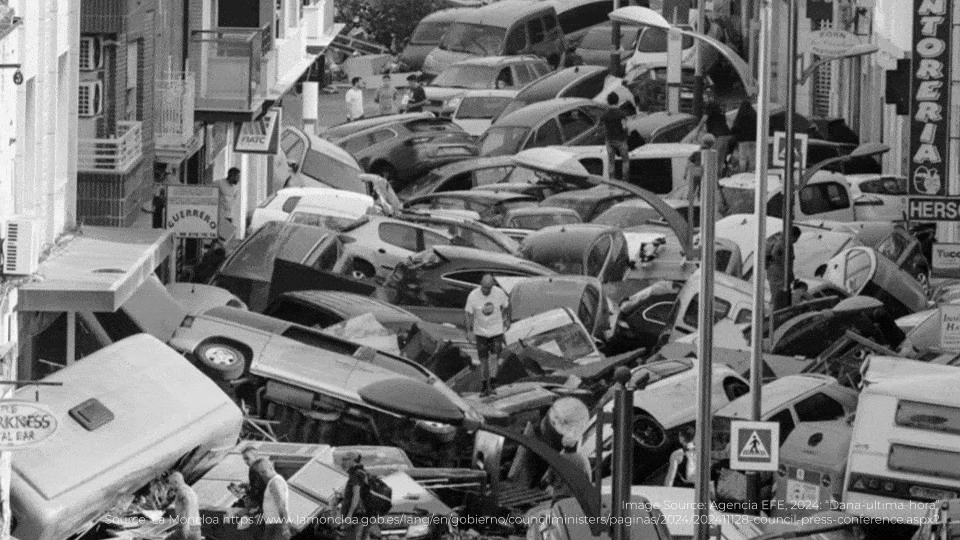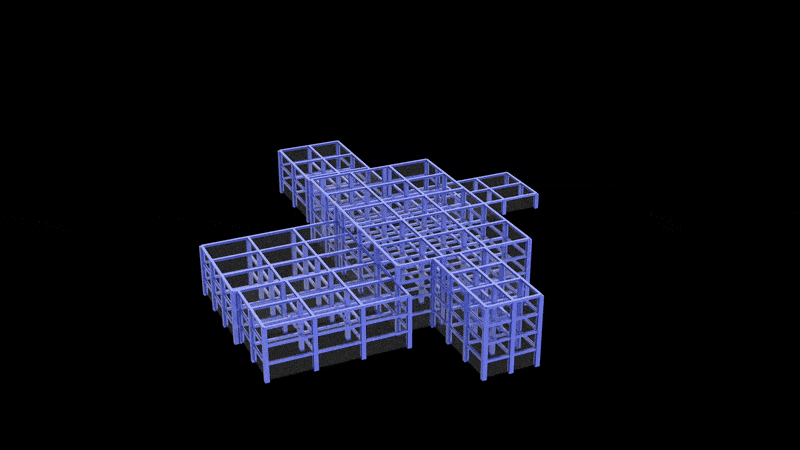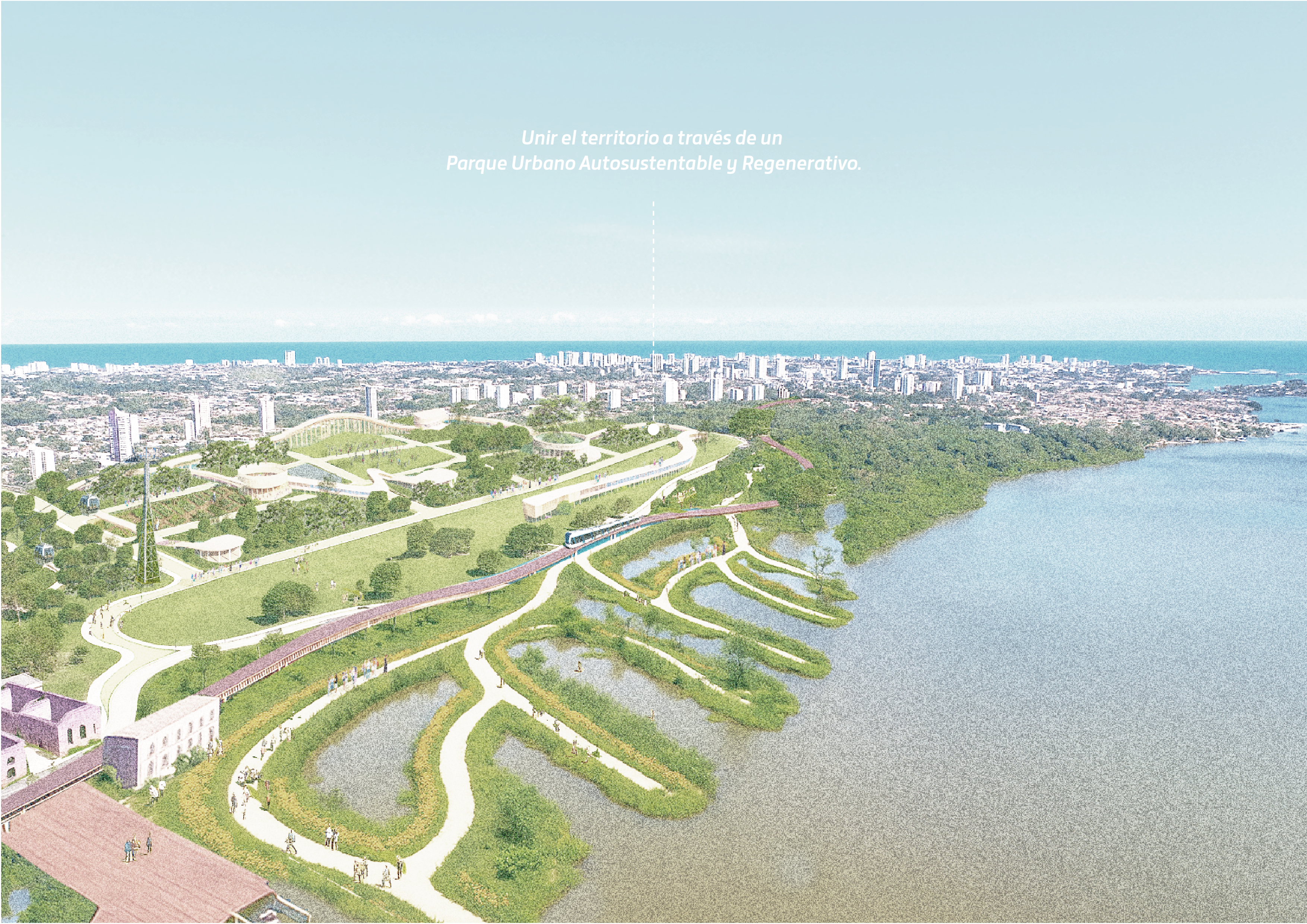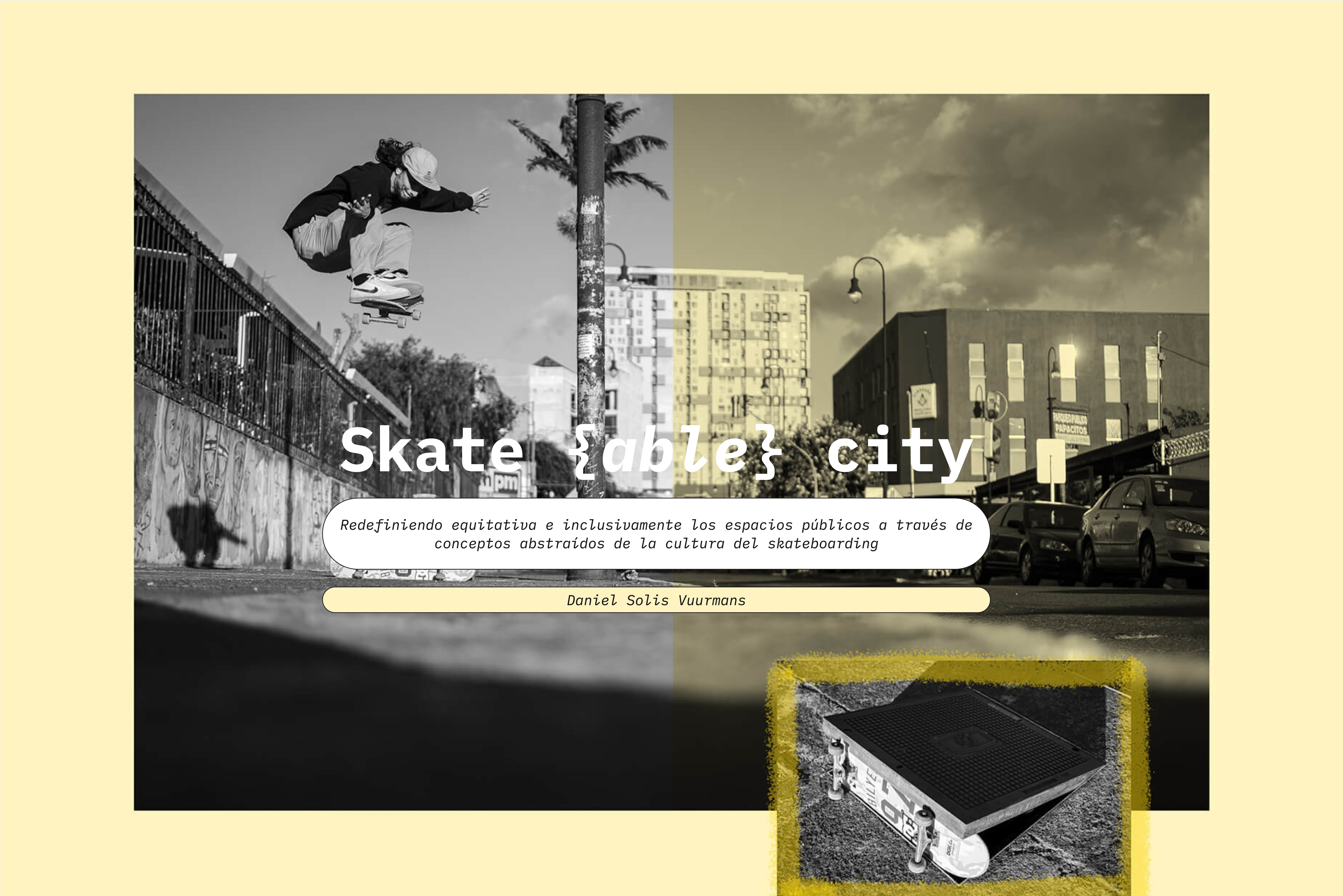Territorio en Cura:
El drama socioambiental de la explotación de sal gema en Maceió y la reimaginación de este territorio Resumen Este trabajo analiza el colapso geotécnico y socioambiental causado por la minería de sal-gema en Maceió, Brasil. A partir de datos técnicos, mapas producidos por la autora y relatos comunitarios, propone una lectura crítica del territorio y … Read more


