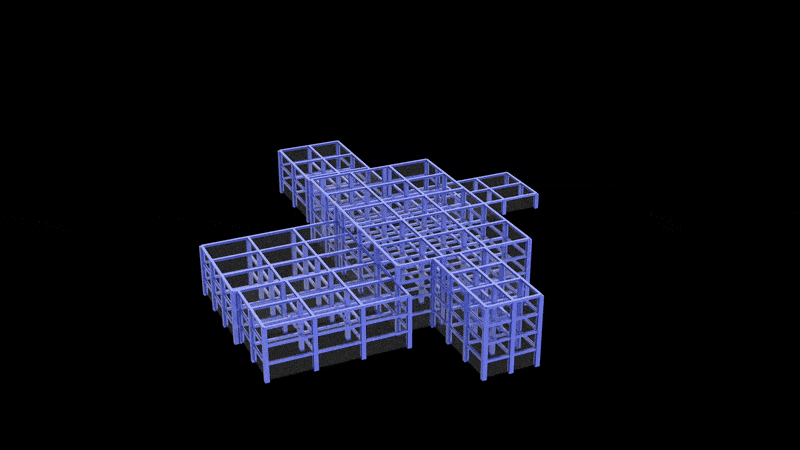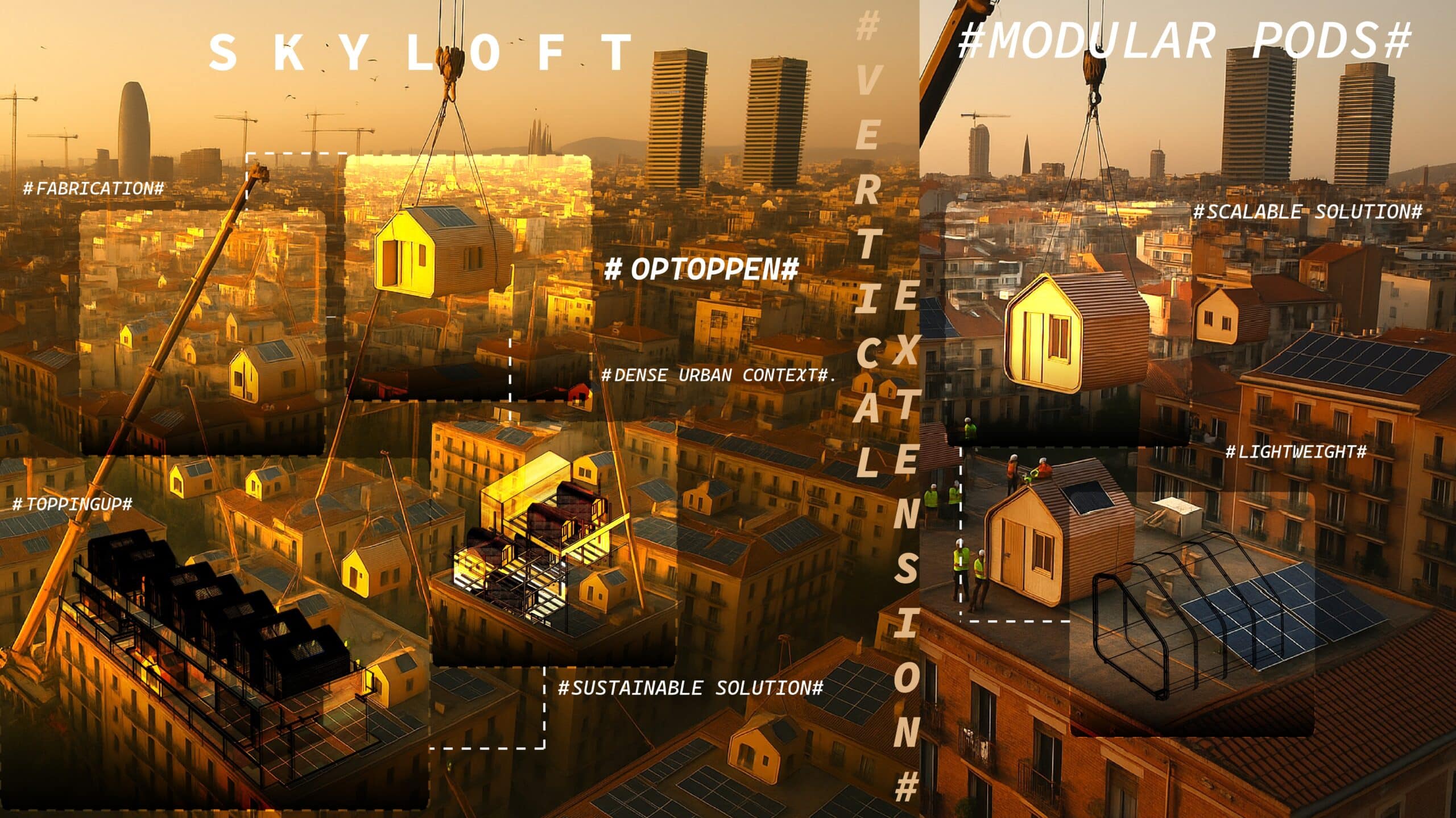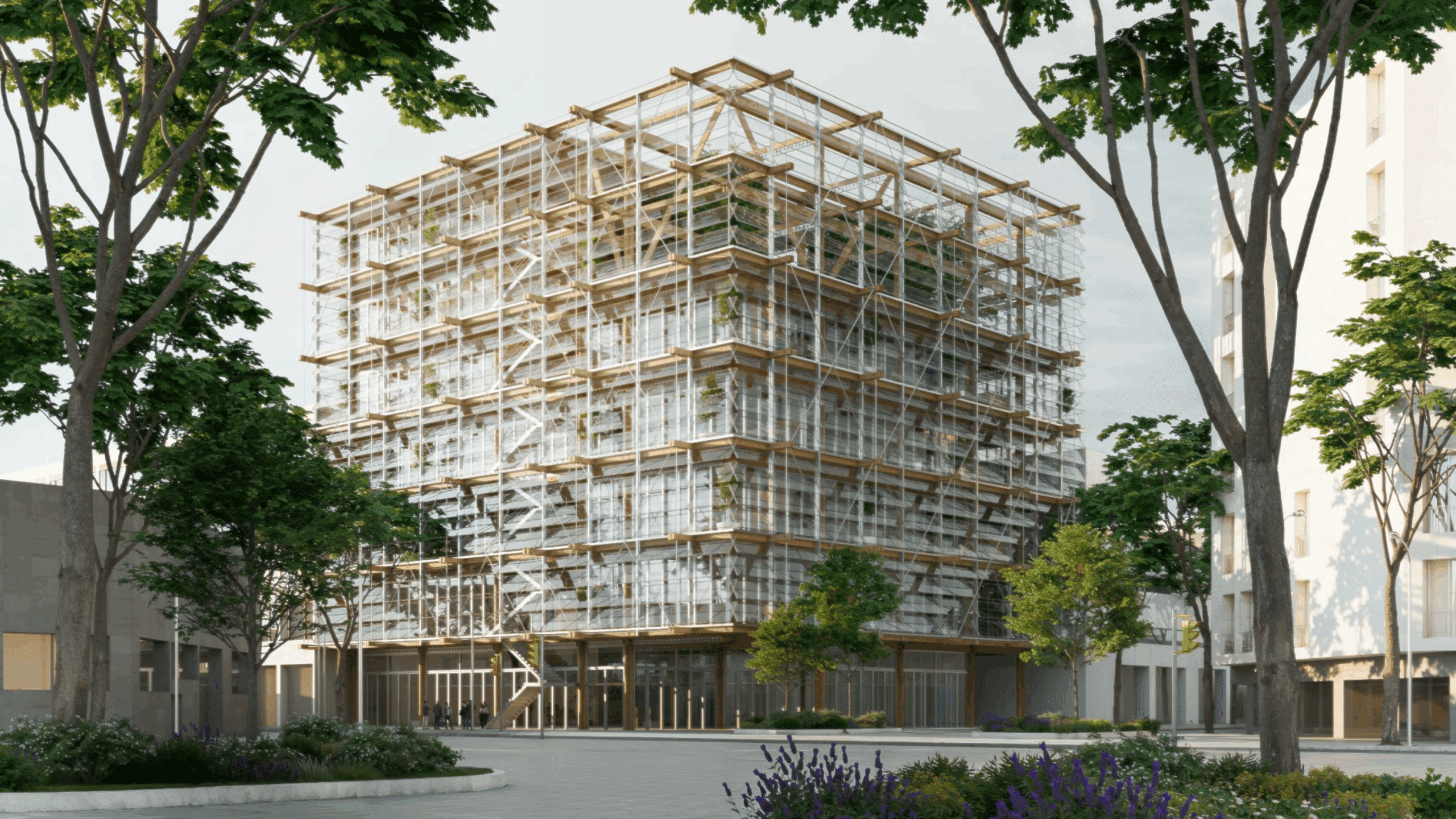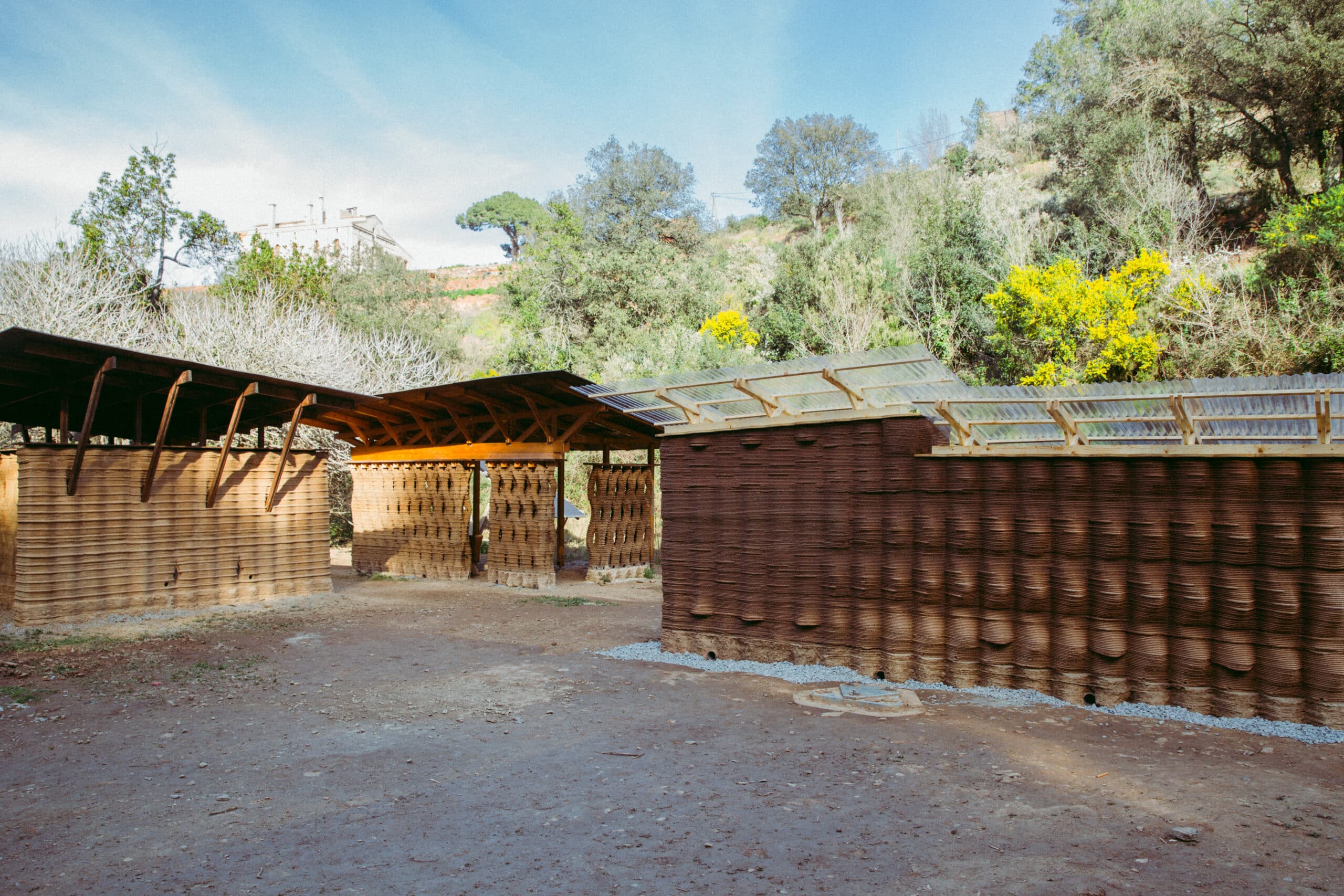Interactive Block-Based Structural Generation and Analysis Tool
In contemporary architectural practice, the gap between conceptual design and structural analysis often leads to delays, miscommunication, and inefficient iteration cycles. This project proposes an integrated workflow that bridges this divide by creating an interactive interface where architects can receive real-time structural feedback while scanning their preliminary physical model. By combining Unity-based visualization, QR code-enabled … Read more

















