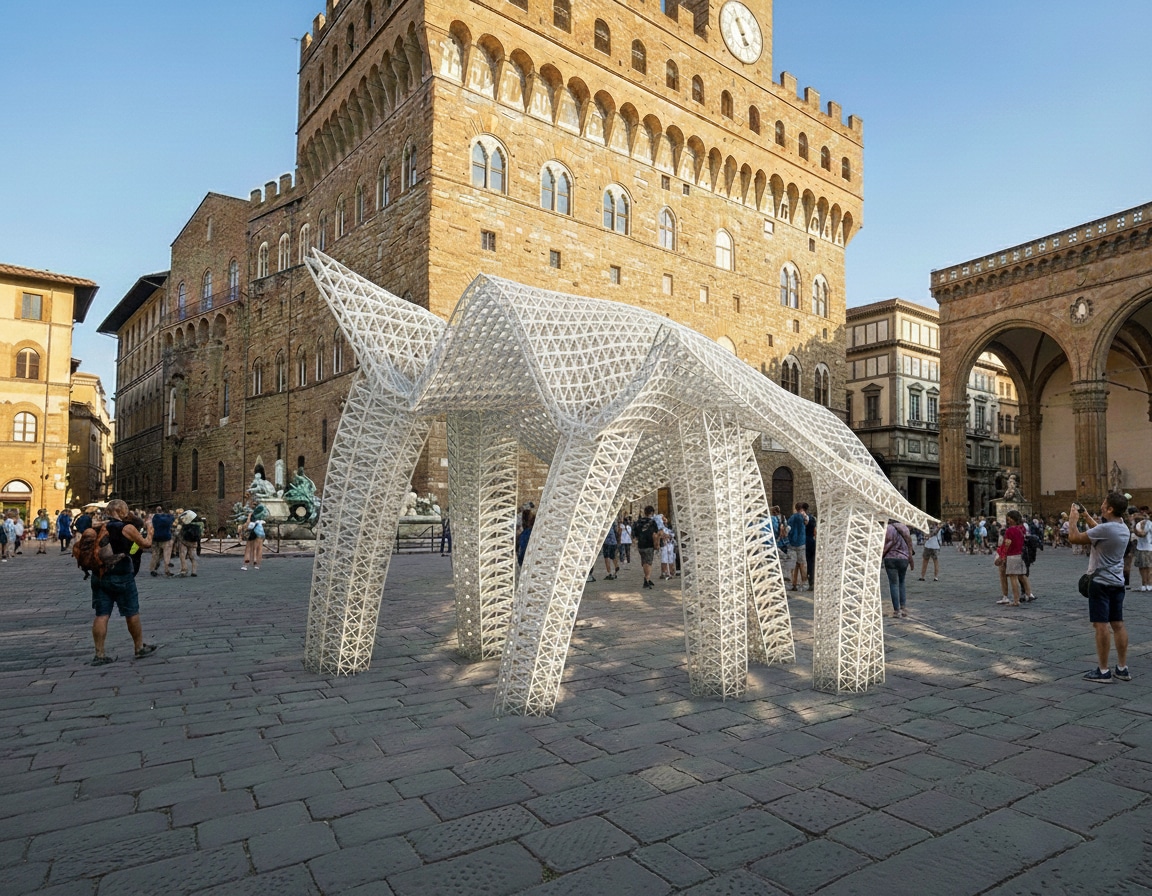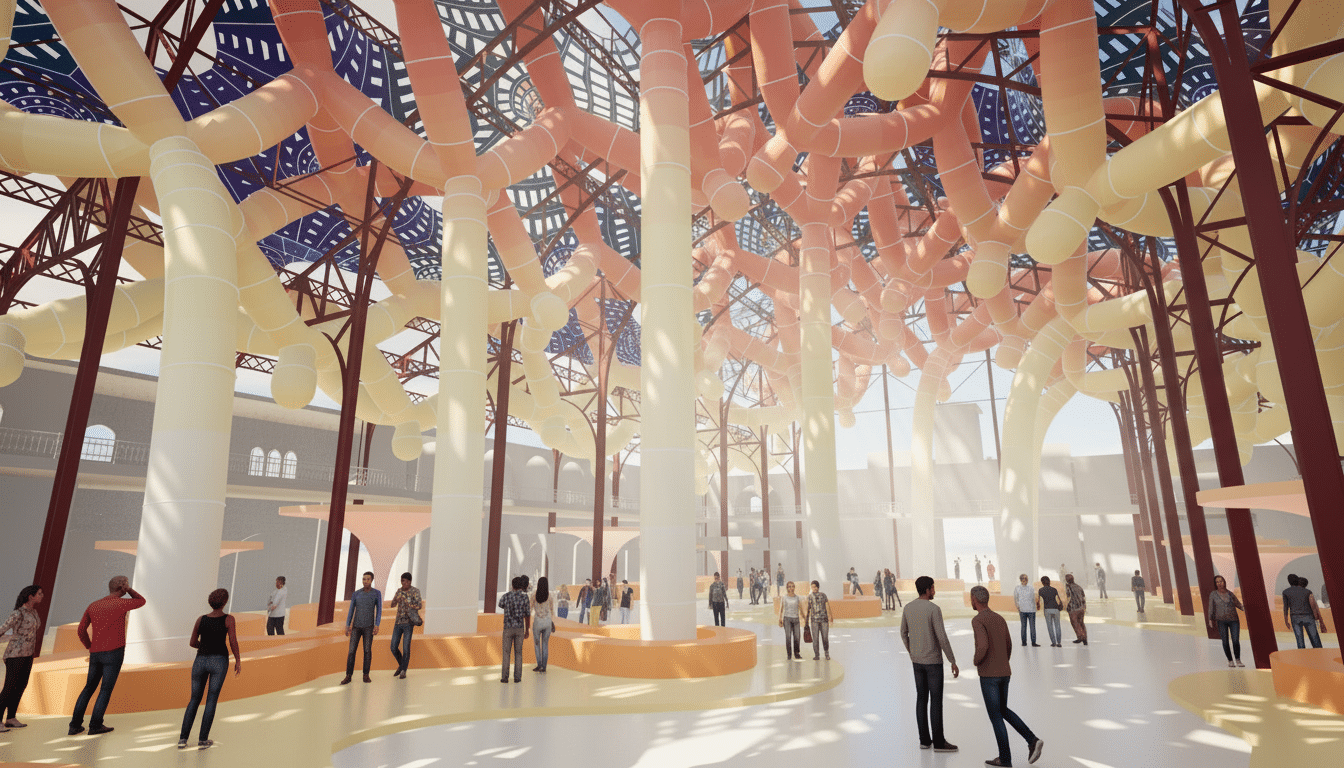THE ARTHROPOD PAVILLION
Design Concept | Horseshoe Crab–Inspired Lattice Structure Inspired by the exoskeleton of horseshoe crabs and the ITECH Research Pavilion 2024, this project explores a biomimetic lattice shell structure supported by discrete legs.A continuous mesh distributes loads efficiently across its surface, transferring forces to the ground through optimized supports.The parametrically generated lattice expresses structural performance, integrating … Read more

















