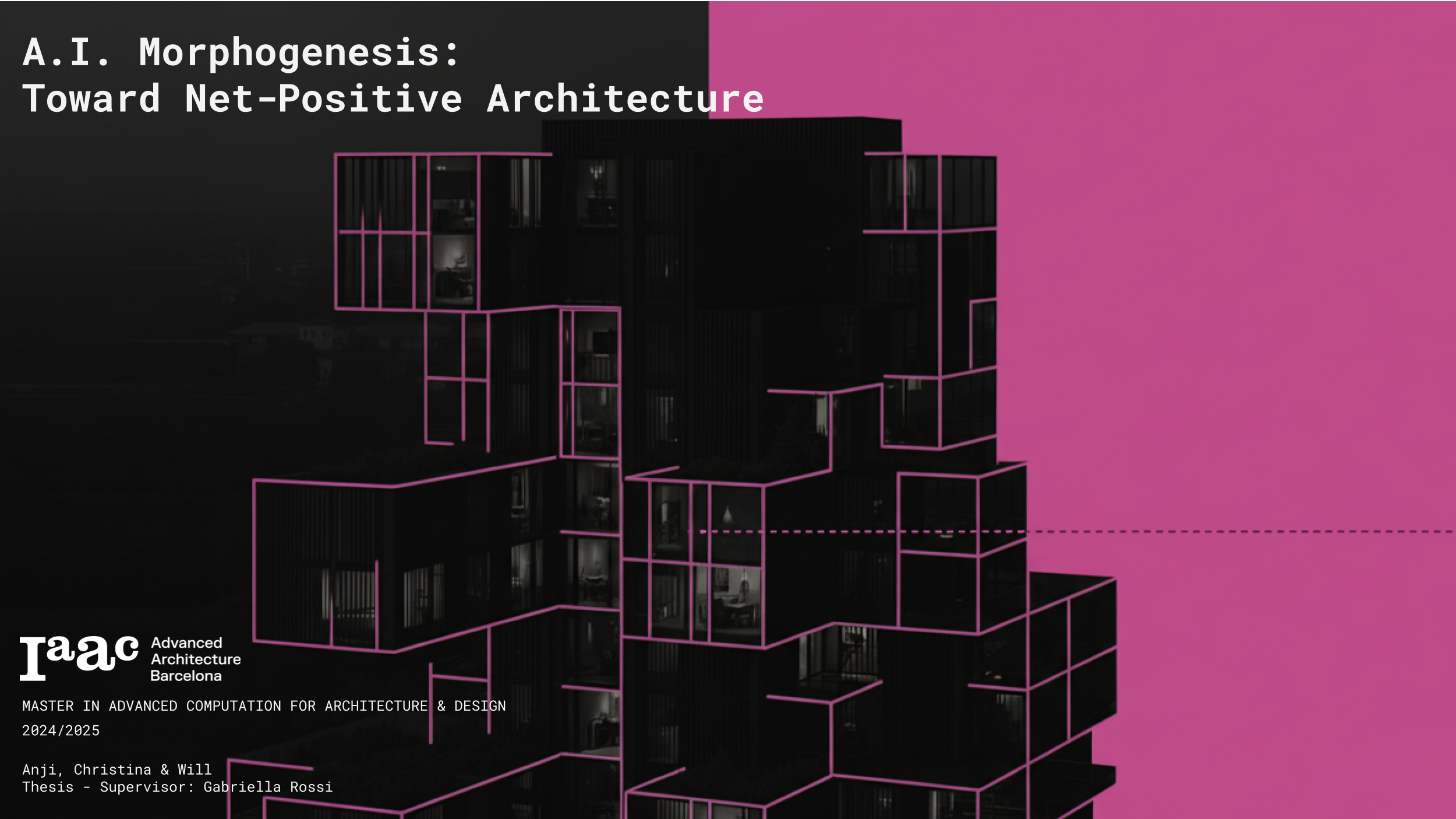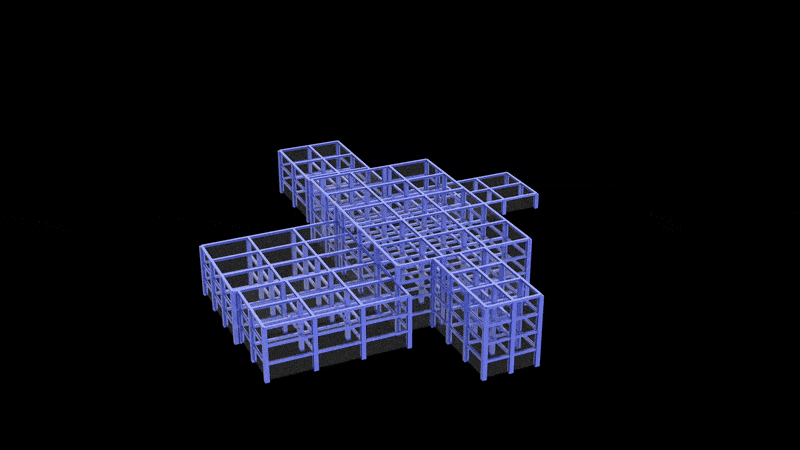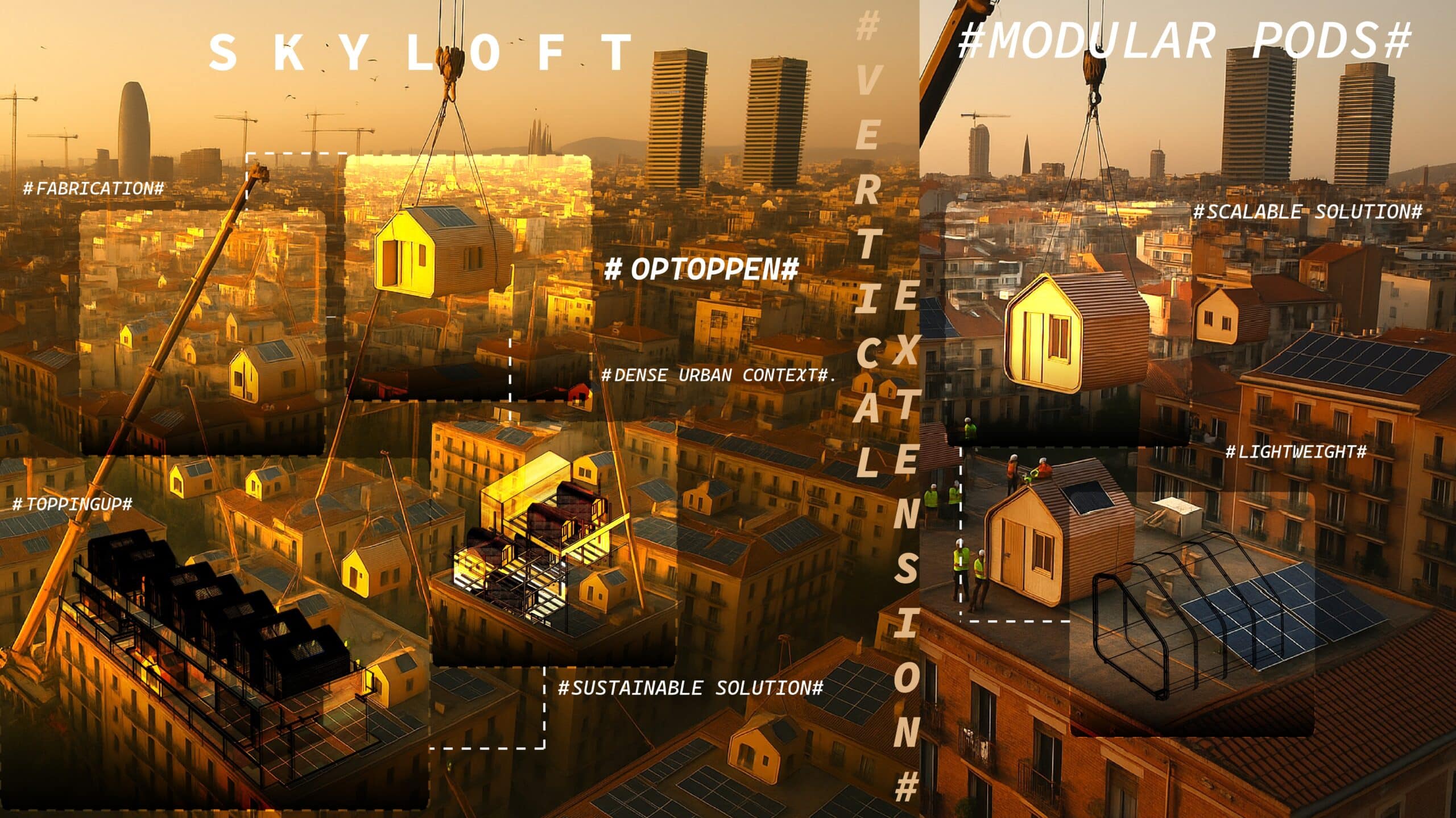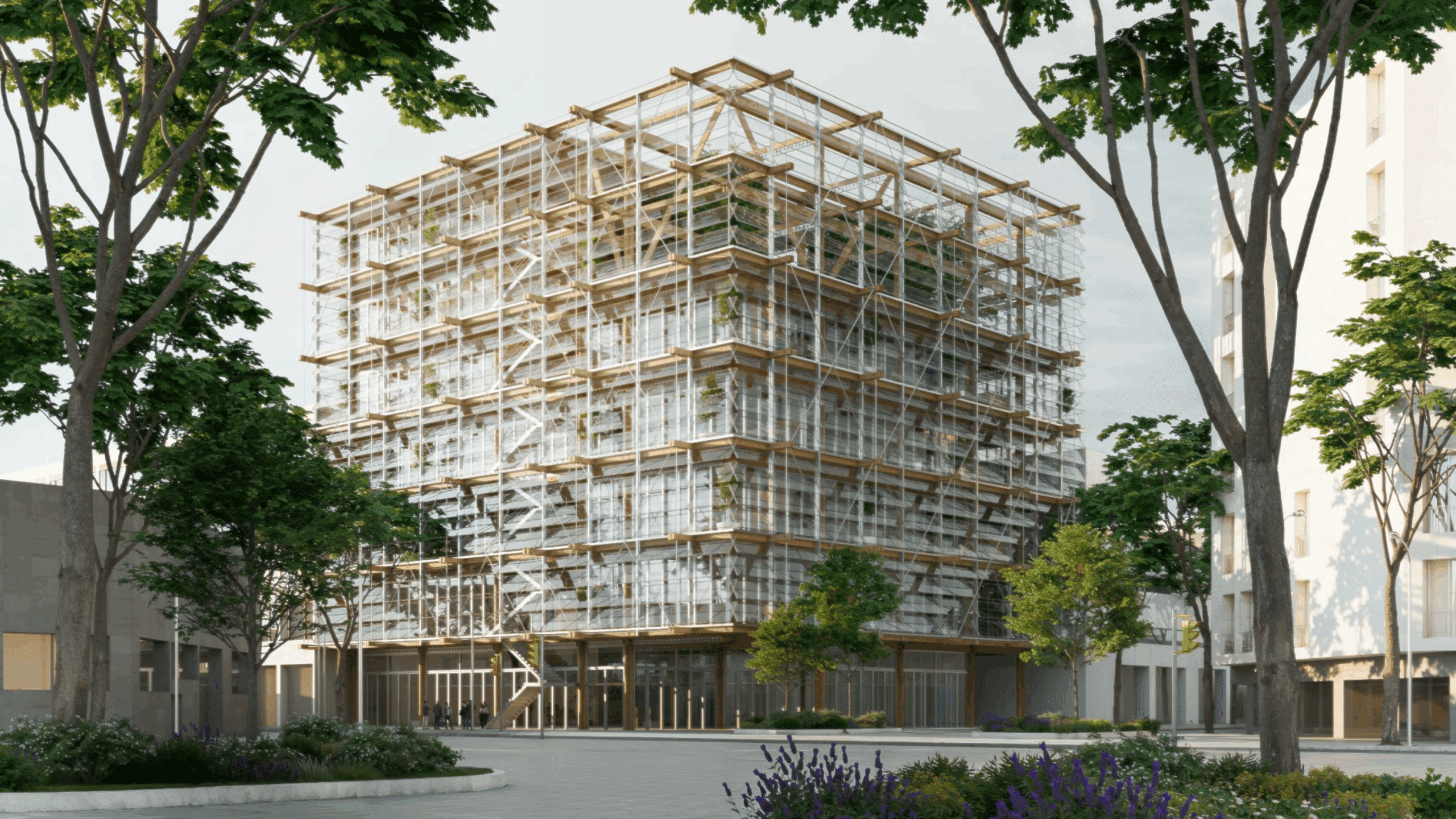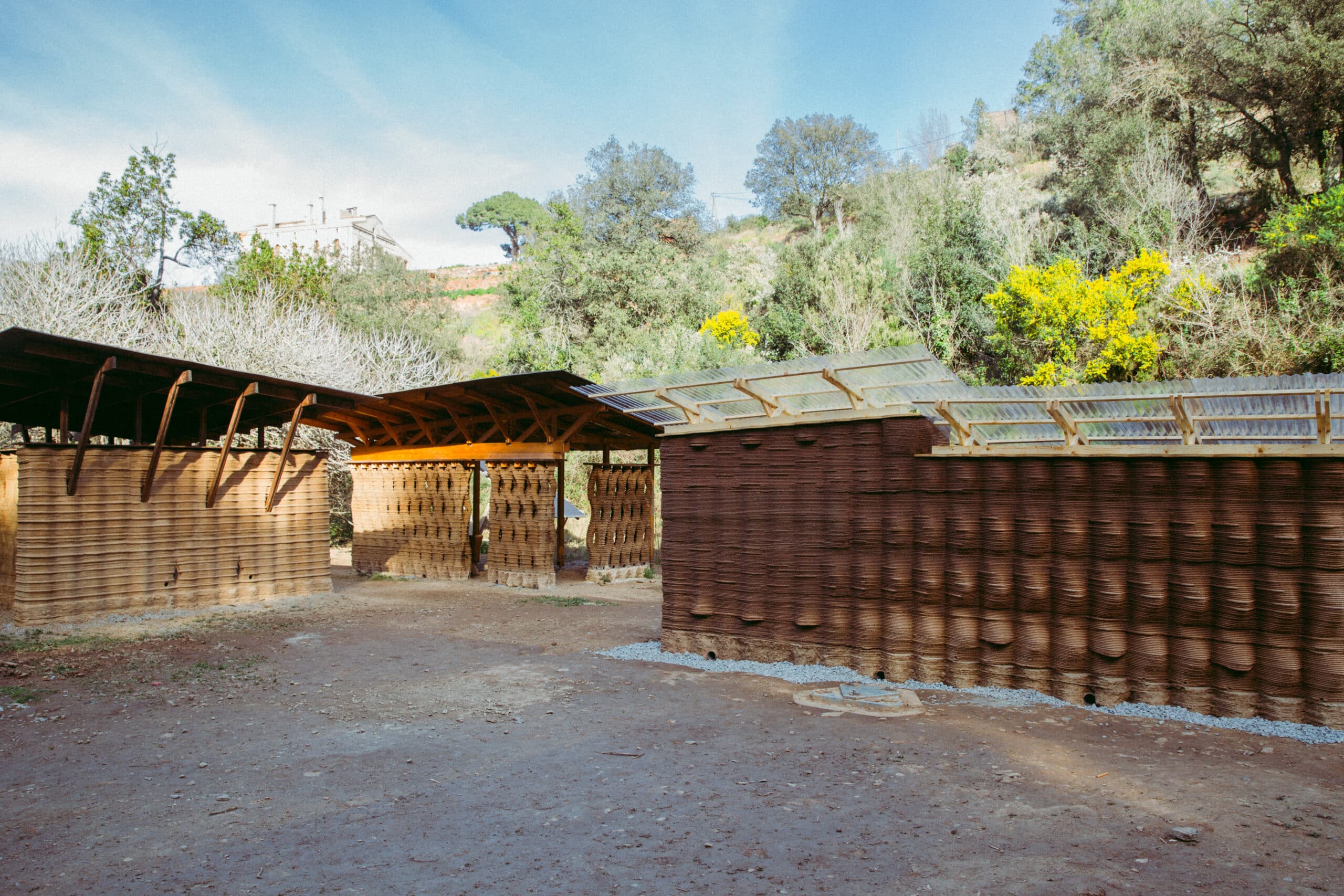StructuraX – Self aware Architecture
Structura X is a low-cost structural health monitoring system that tracks vibration patterns and foundation shifts to detect early signs of instability in buildings. Using a 3-axis accelerometer and ultrasonic distance sensing, the device provides real-time feedback through visual and acoustic alerts, enabling proactive maintenance and long-term structural safety. Why This Matters Buildings appear static, … Read more


