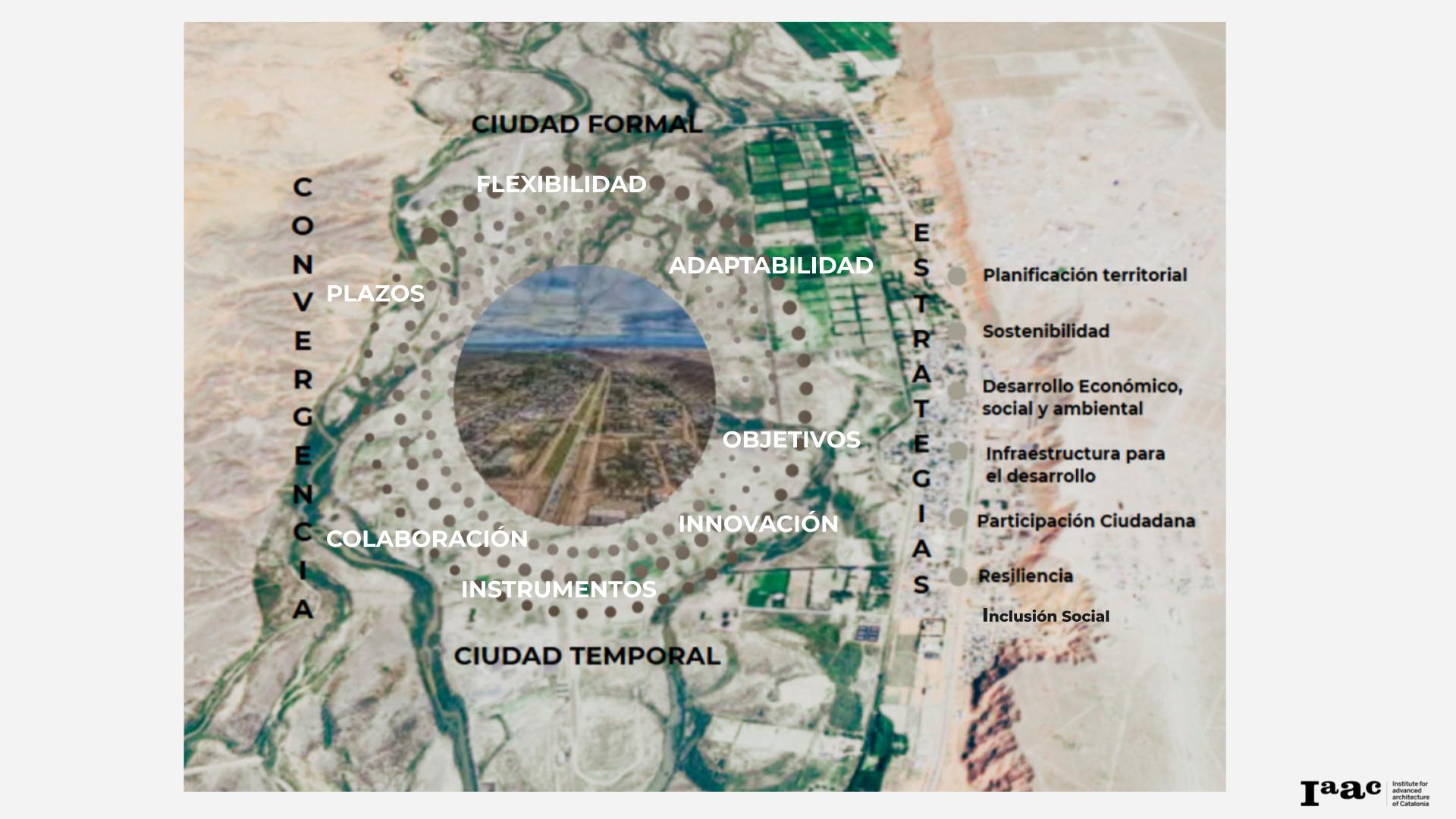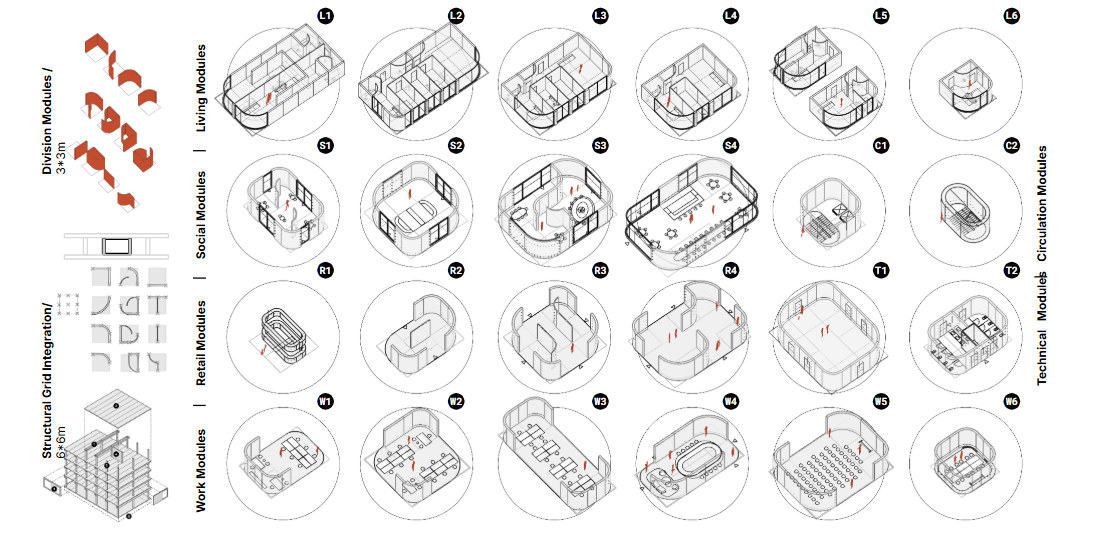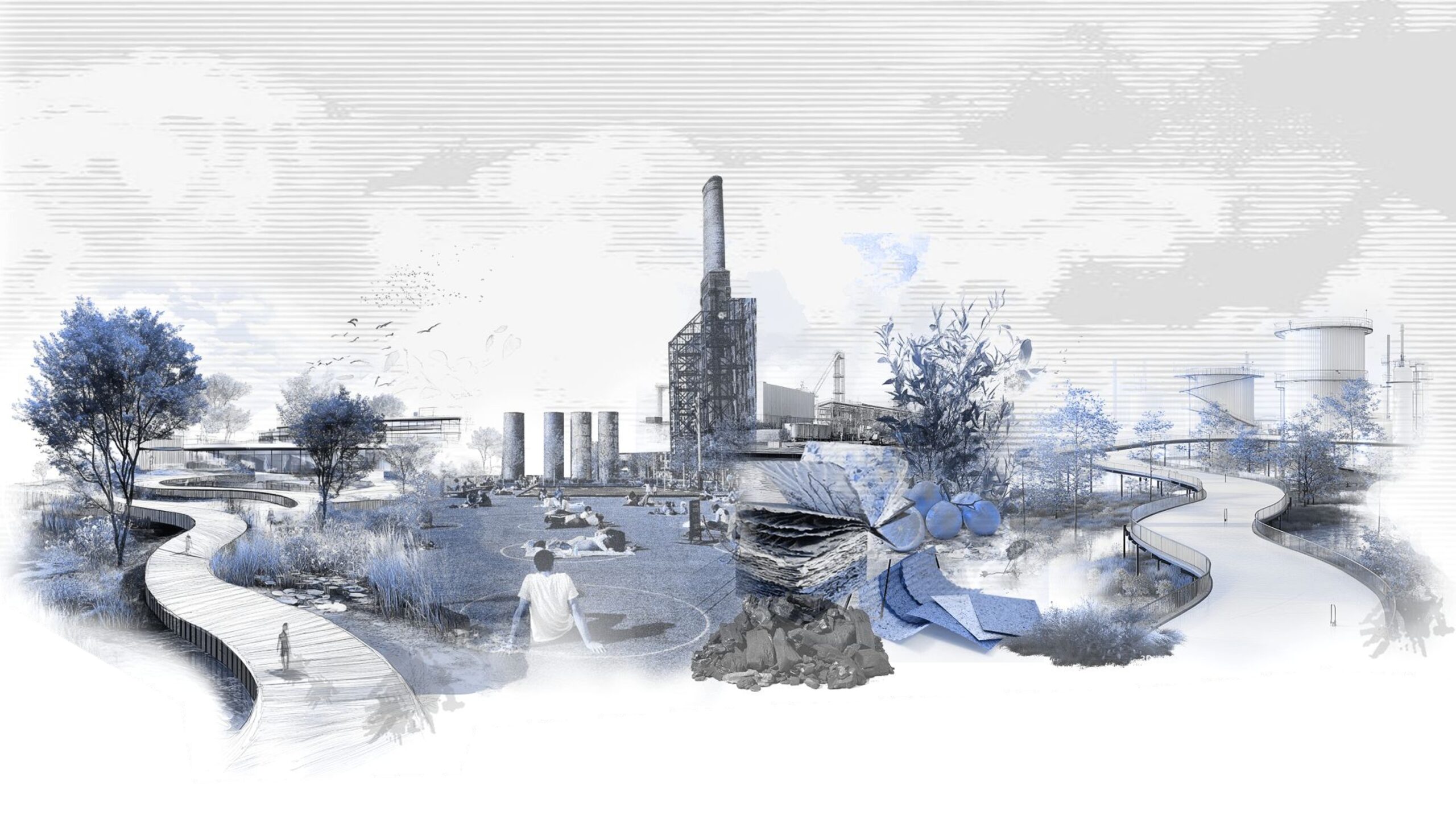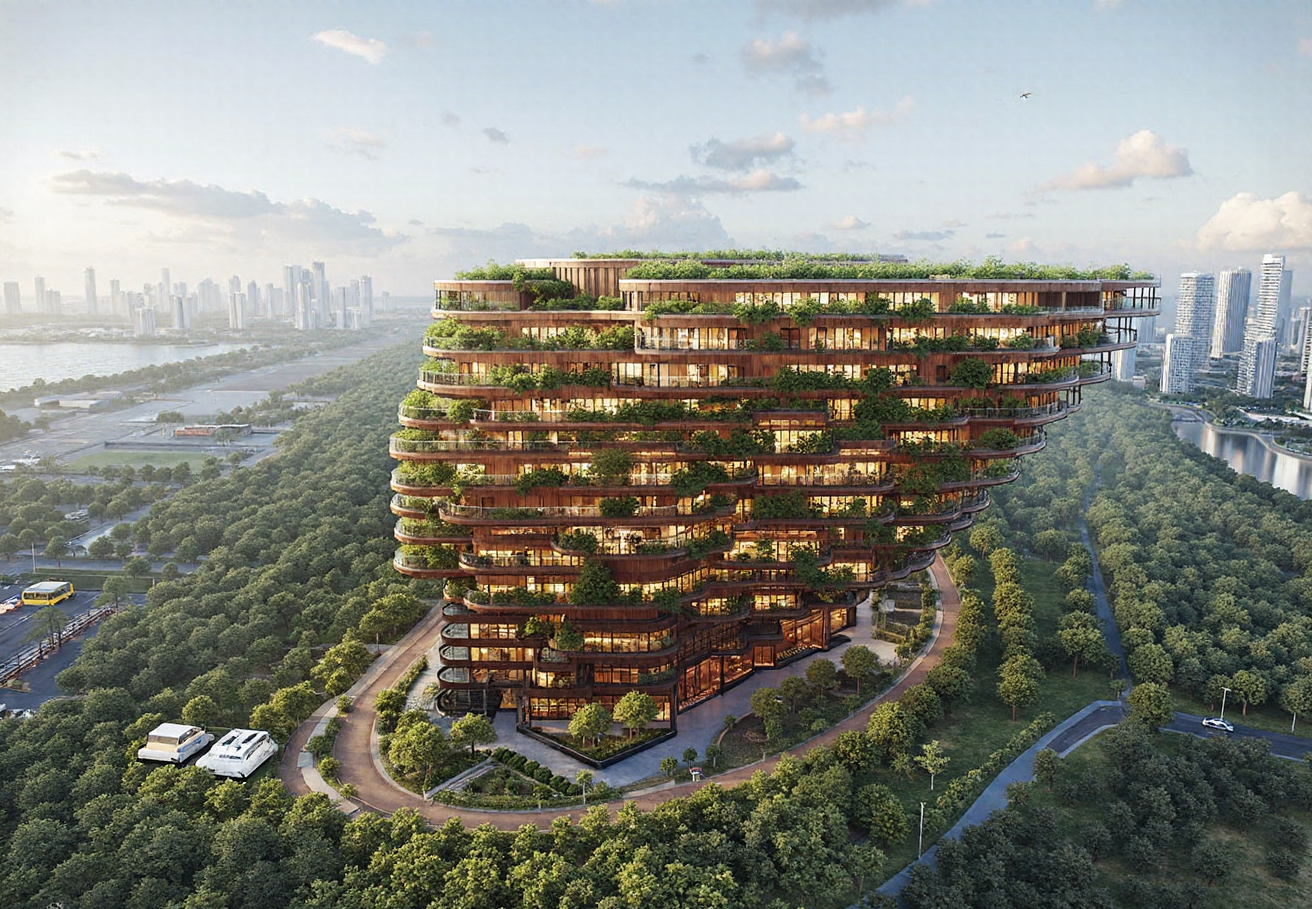CONVERGENCIA :FORMAL Y TEMPORAL
CRONOLOGÍA HIPÓTESIS El caso de estudio presenta un escenario complejo y dinámico, caracterizado por un crecimiento acelerado y no planificado impulsado por el auge de la industria hidrocarburífera. Esta industria ha generado un incremento de la cantidad de población residente como la pendular, y también ha generado una demanda sin precedentes de servicios e infraestructuras … Read more

















