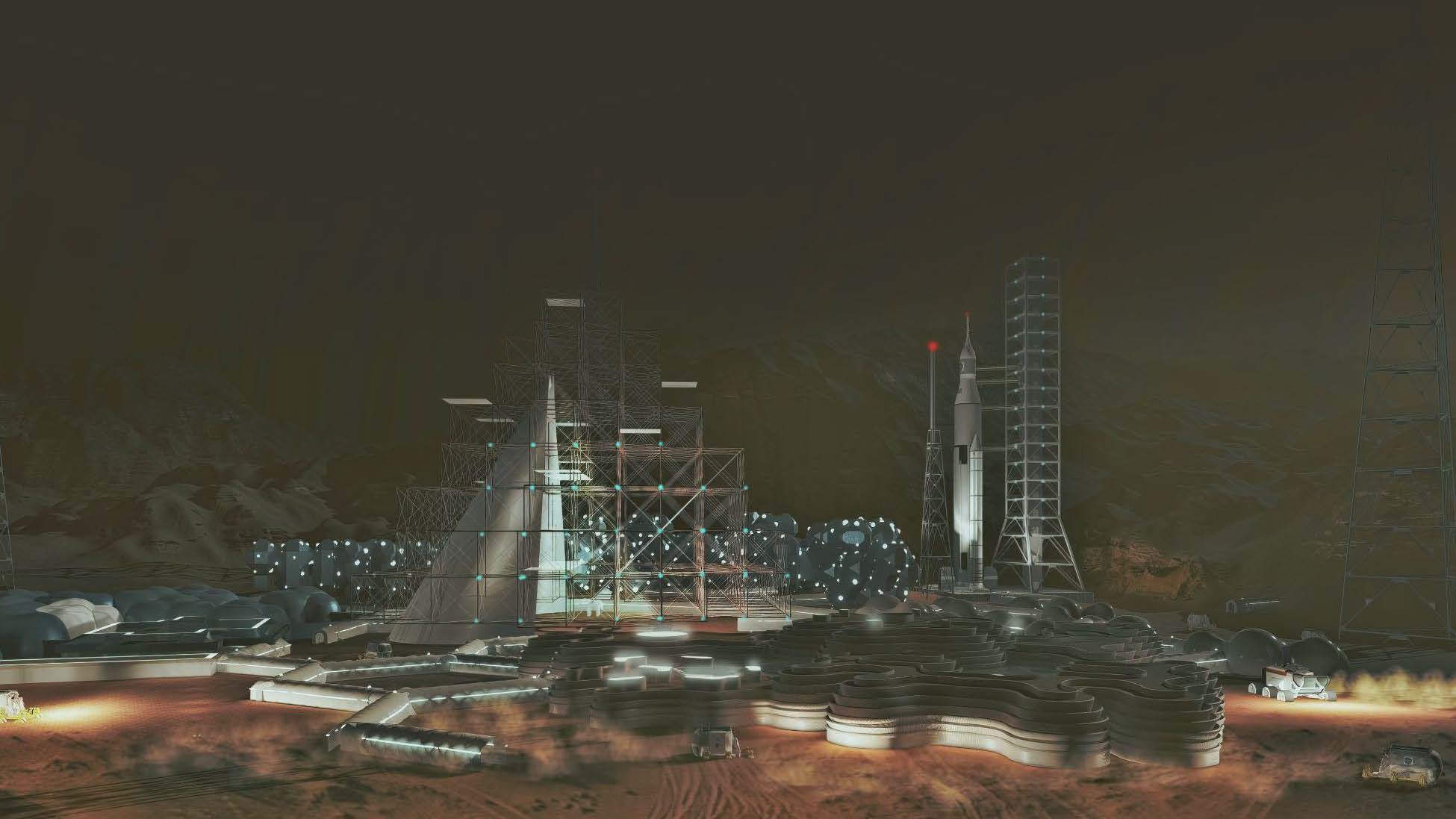BEYOND BIM
MaCAD Building information Modeling & Smart Construction Studio
Building Information modelling workflows coupled with strong computational and artificial driven tools. Over the course of three months, students will make use of Revit, Dynamo, Rhino, Grasshopper and Rhino-Inside to develop iterative and data-driven design processes. The course will also cover advanced techniques such as coding, data visualisation, and collaborative platforms.
The central focus of the course will be the development of a Mars-based architectural project from concept to fabrication. Students will research the unique design challenges of Mars and develop a concept for the first human community on the red planet. Using computational workflows, students will iterate and refine their designs, culminating in a coordinated and collaborative BIM model from which both documentation and assembly process will be extracted from.

AI Generated Image-German Bodenbender & Oliver Thomas
Throughout the course, students will also explore case studies of parametric design in practice and engage with advanced topics such as integration with BIM software. By the end of the course, students will have gained a strong foundation on how to implement advanced BIM workflows on complex parametric projects as well as the ability to collaborate and iterate across multiple teams using AI driven processes.


Lunar Project-Hesham Shawqy/German Bodenbender/Marissa Ridzuan
Learning Objectives
At course completion the student will learn how to utilise advanced BIM and collaborative tools within a design process that resembles how BIM is used in a real world architecture practice.
- Using BIM in collaboration with colleagues and other teams.
- Interoperability with BIM and other design technology tools.
- Exploring utilising BIM to streamline the design to production process.
- Integrating BIM into a design process.
- Developing a fully digital design to fabrication process.
KEYWORDS
BIM, Computation, Collaboration, Integration, Artificial Aided Design, Design, Documentation, Fabrication, Space Architecture












