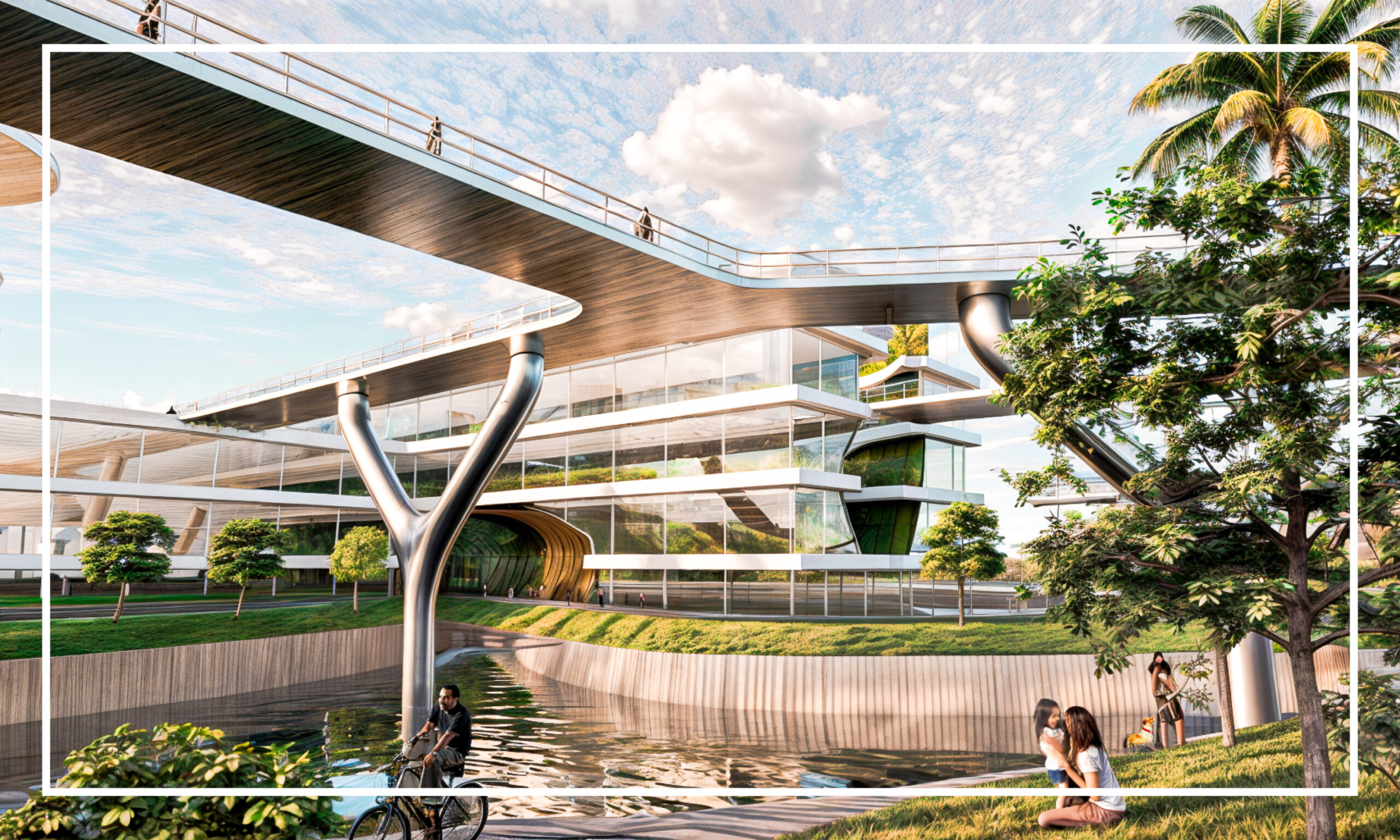The Kinetic Node Pavilion
The Kinetic Node proposes a dynamic pavilion located in the central pedestrian zone of Plaça de la Universitat, Barcelona. Developed within a computational design seminar, the intervention explores the intersection of generative algorithms and active public space. The design utilizes parametric tools to generate a fluid structure where architectural form seamlessly transitions into skateable terrain, … Read more

















