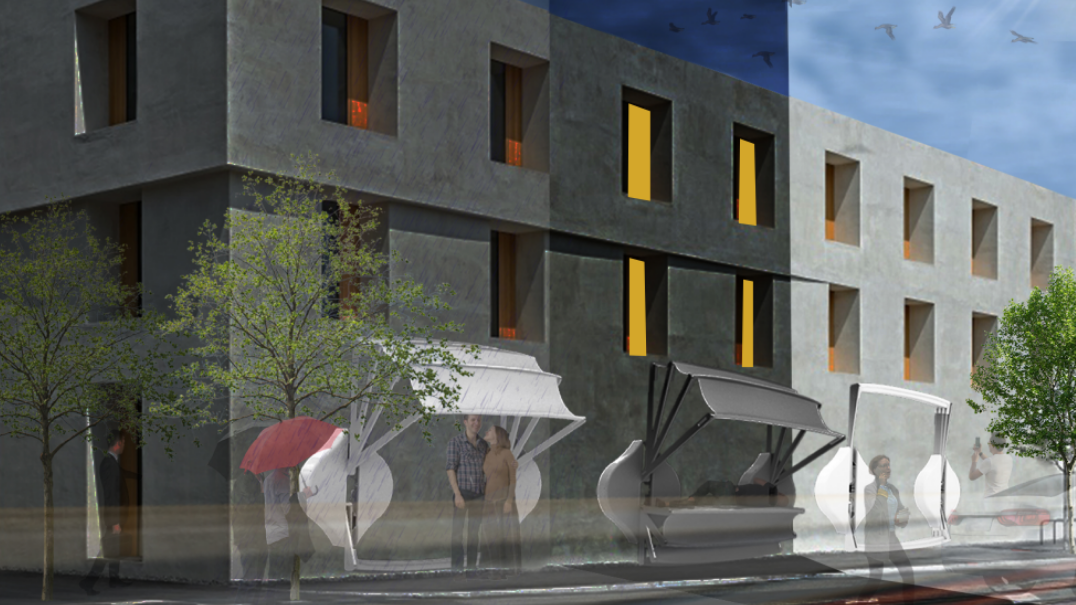Haven Ai
One step for Homelessness Around the world, almost 1 million plastic bottles are purchased every minute. If all of the plastic bottles sold in 2018 were gathered in a pile, it would be higher than the world’s tallest building, the Burj Khalifa in Dubai. What we are going to do with the Plastic bottles? Deposit … Read more

















