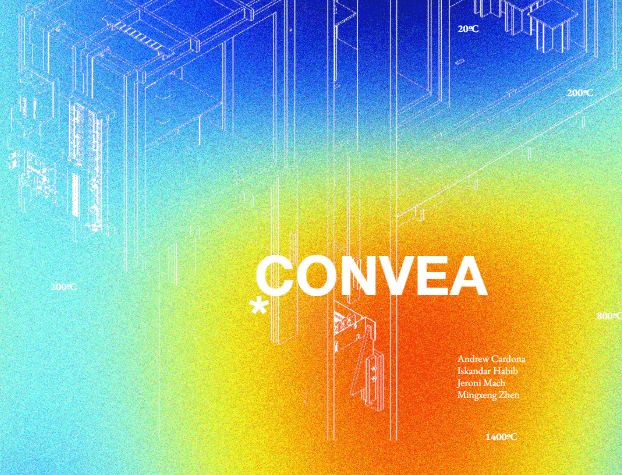THE TERRACOTTA LUNG – Breathing comfort through clay.
Introduction This project explores a double landscape approach, bridging a student accommodation in the city with an ecological extraction site in the Collserola foothills. It establishes a material and climatic dialogue between the two contexts: one as a site of inhabitation, the other as a site of making. At its core is a breathing terracotta … Read more

















