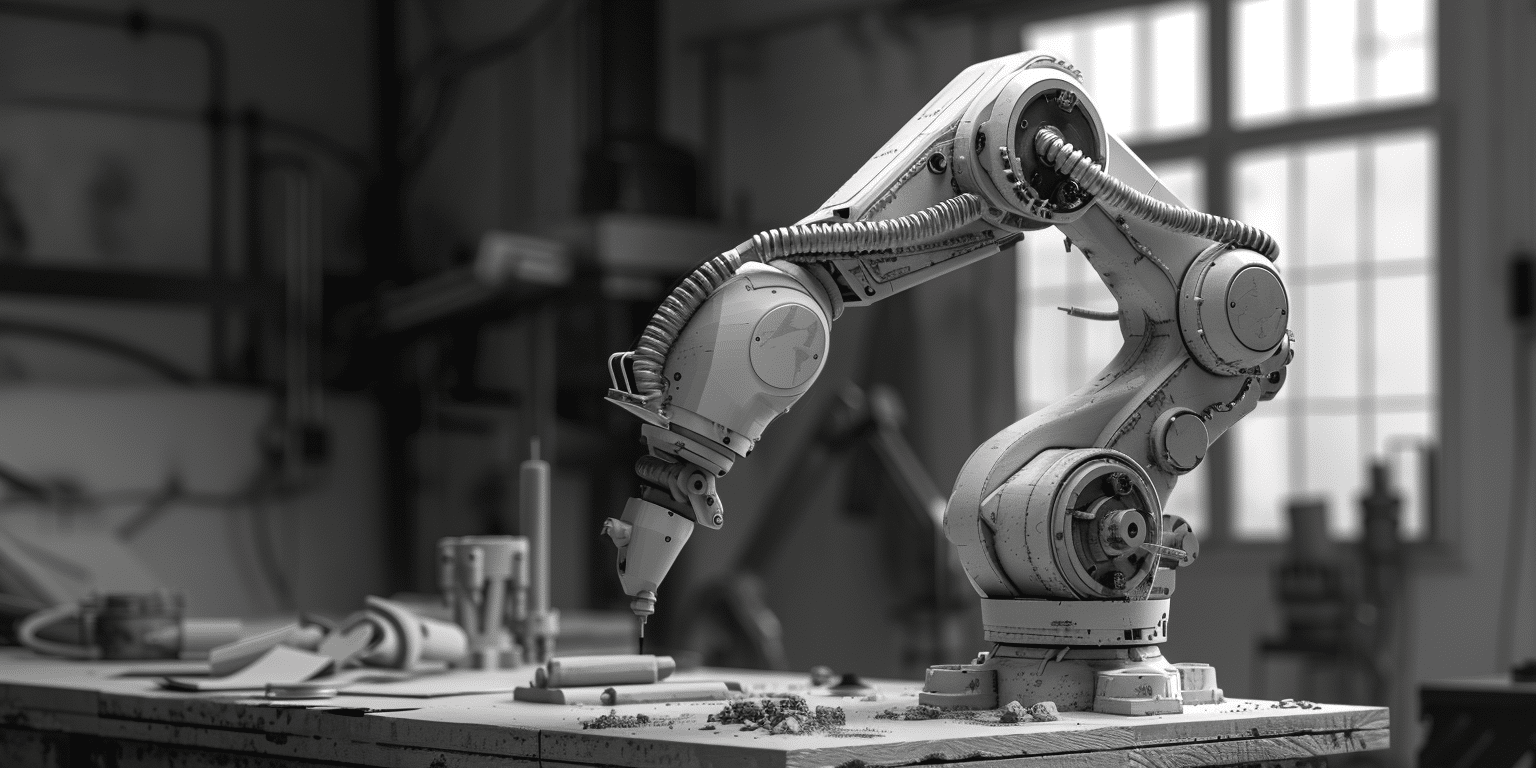Digital Fabrication Library
In today’s architectural landscape, digital fabrication has significantly expanded the way we design and construct building elements—offering unprecedented accuracy, efficiency, and formal freedom. Techniques such as laser cutting, CNC milling, 3D printing, and robotic manufacturing each bring distinct advantages in terms of material behavior, geometric complexity, and performance potential. RE:CELL Concept The Re:Cell is a … Read more

















