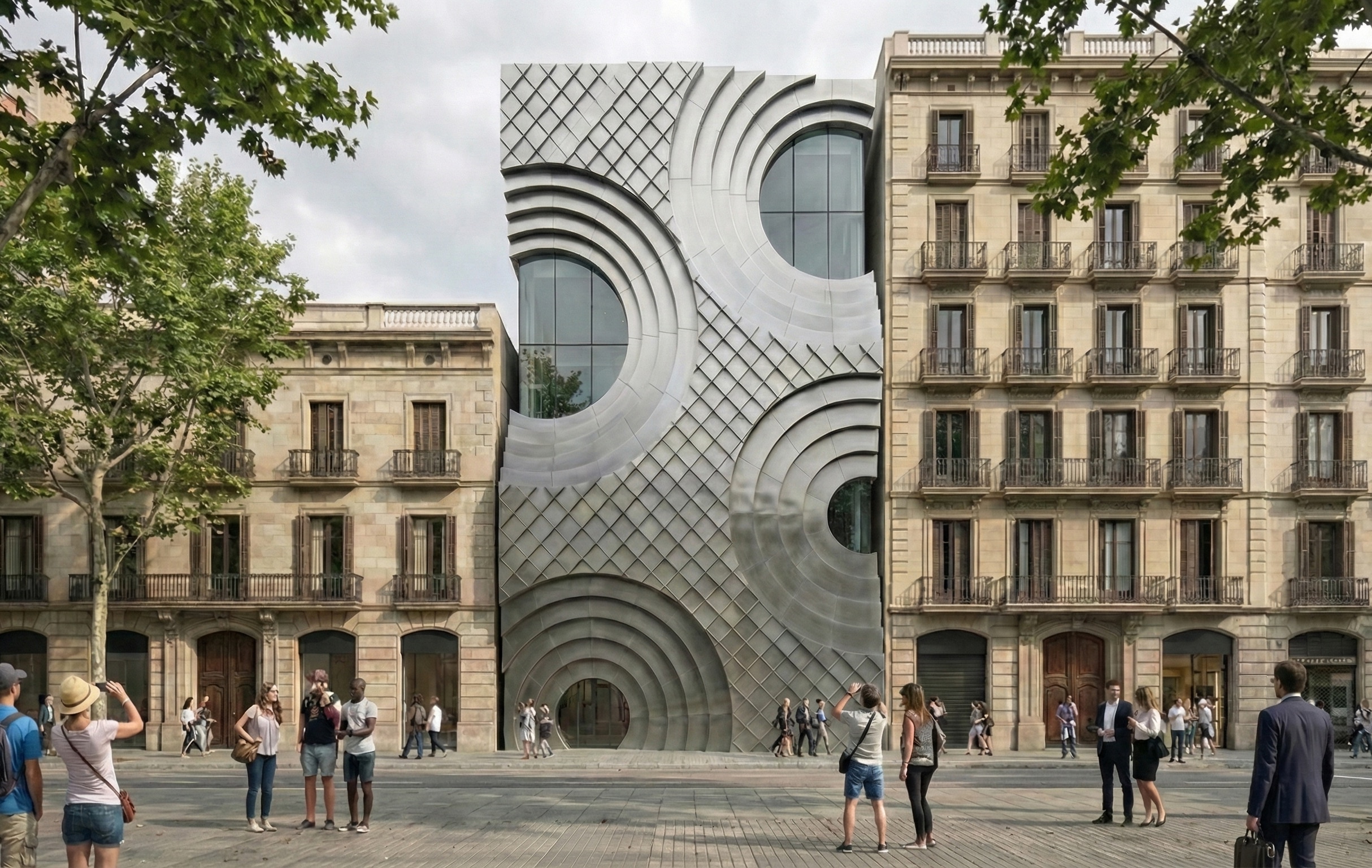Escates de Peix
Concept Inspiration Creating a dynamic facade using can ran atelier’s three dimensional ‘kinetic tile’ approach. Rotation to be determined by controllable attractor curve Colourful tile/mosaic facades are often found in Barcelona design contexts. Early Iterations Pseudo Code High Quality Video: https://drive.google.com/file/d/1BpDajnOIM52dp8Mcx5DFvEiamOlLwxH_/view?usp=sharing
















