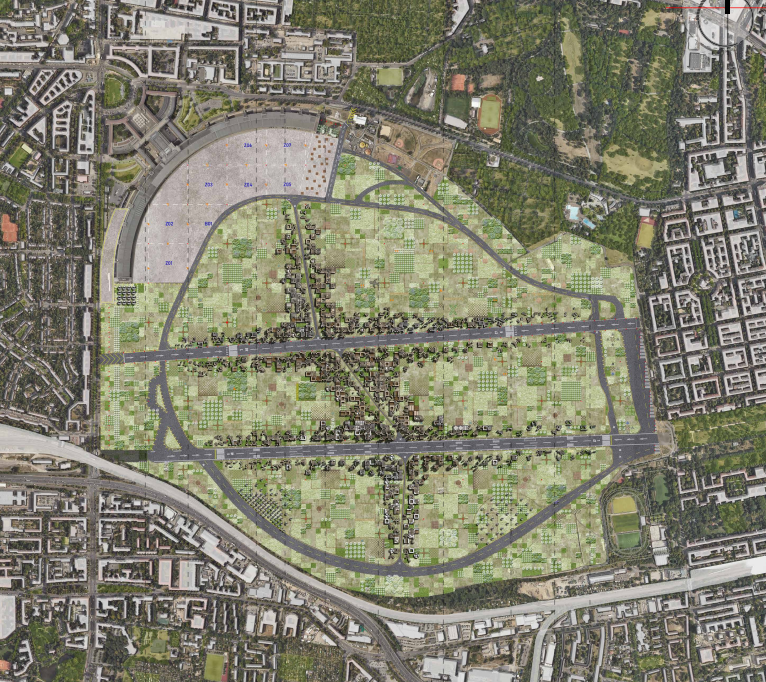Extending Habitats: Biotic Hut
Our studio project is focused on reinventing this site near the Bésos Rivermouth as a biodiverse public space. To approach this project, we started by studying the site through the lens of multiple species, both human and non-human. In understanding what the flora and fauna of this area look like we began posing specific questions … Read more

















