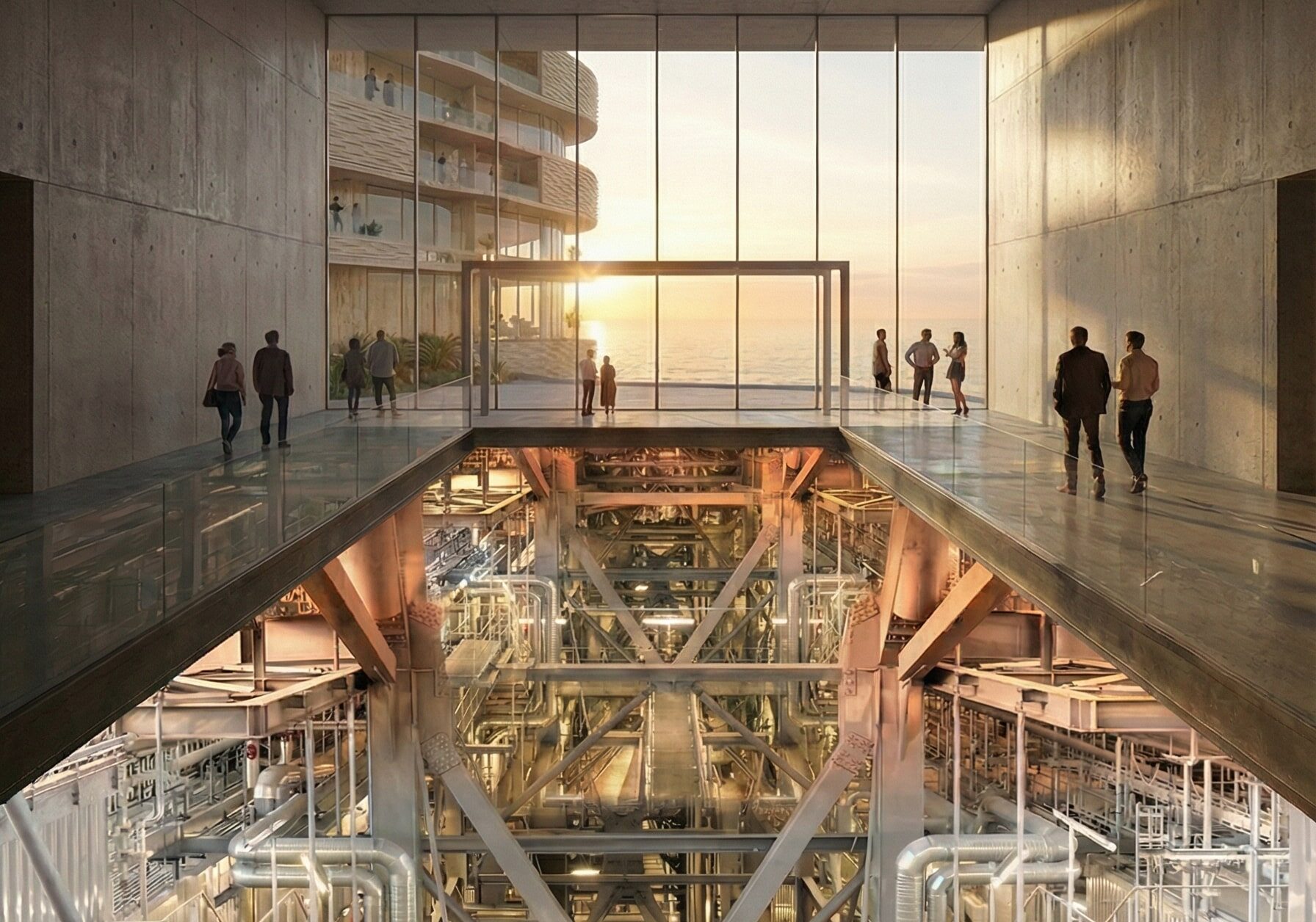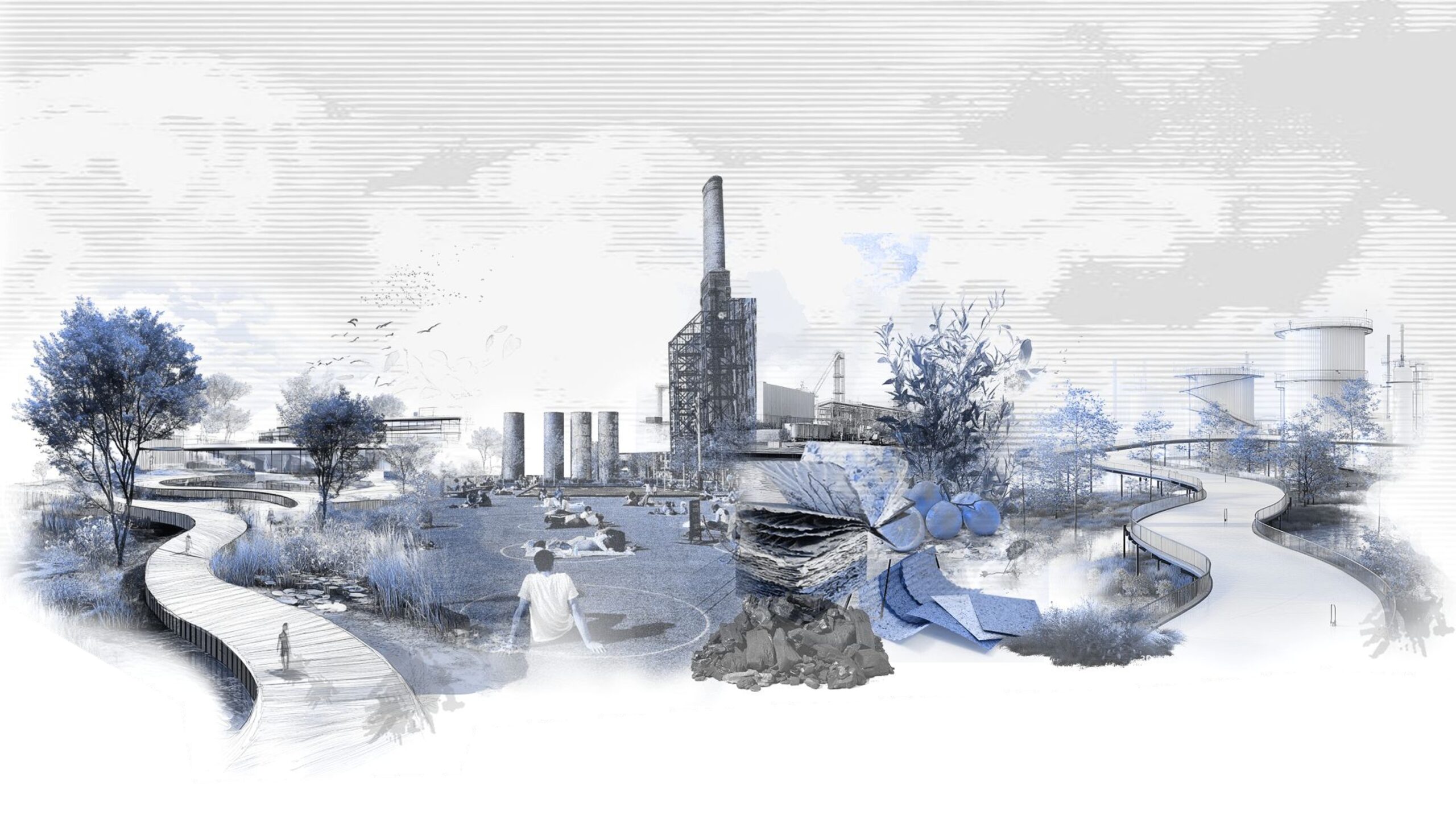Mining The City
“Metabolising waste into habitat in a resource-scarce future” “Mining the City” reconceives legacy industrial infrastructure as an active force for urban regeneration and material resilience. Rather than treating waste as a problem to be discarded, this project positions Barcelona’s material flows from household refuse to industrial by-products as the resource base for a new metabolic … Read more

















