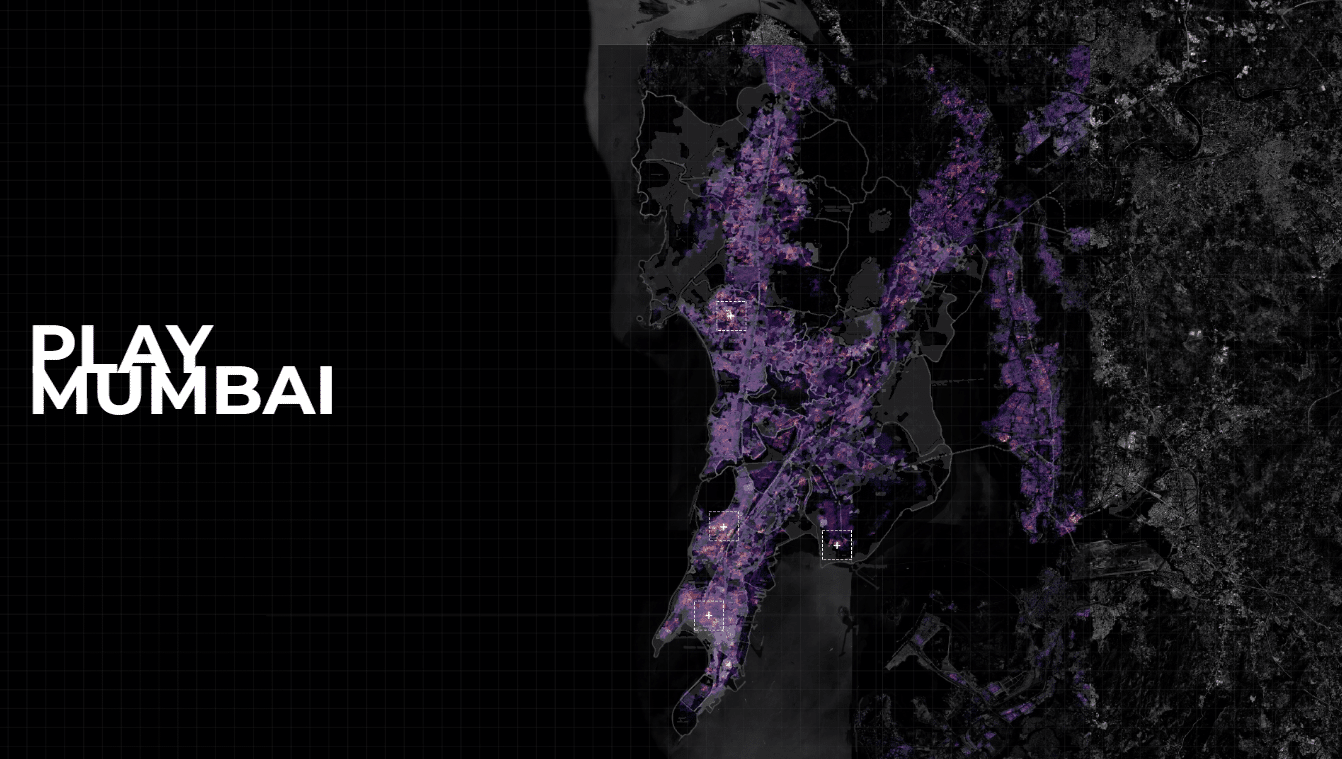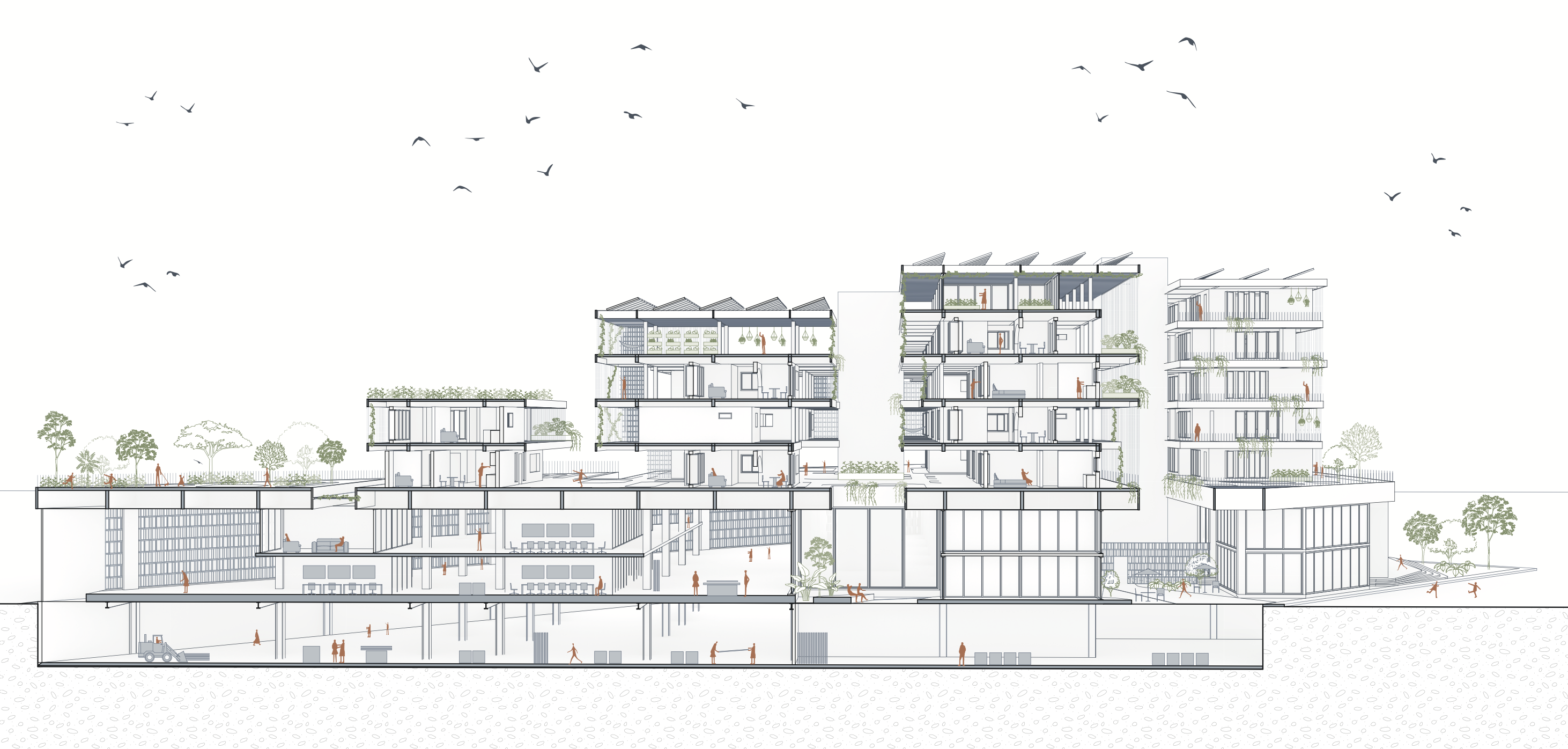RESPIRA
This project explores the climatic optimization of modular student housing units located in Barcelona, each with dimensions of 5m x 4m x 7.5m. The focus is on developing comfortable, energy-efficient living spaces by strategically analyzing and refining the positioning of openings, enabling effective cross ventilation, and incorporating humidity-absorbing esparto material as part of the building … Read more

















